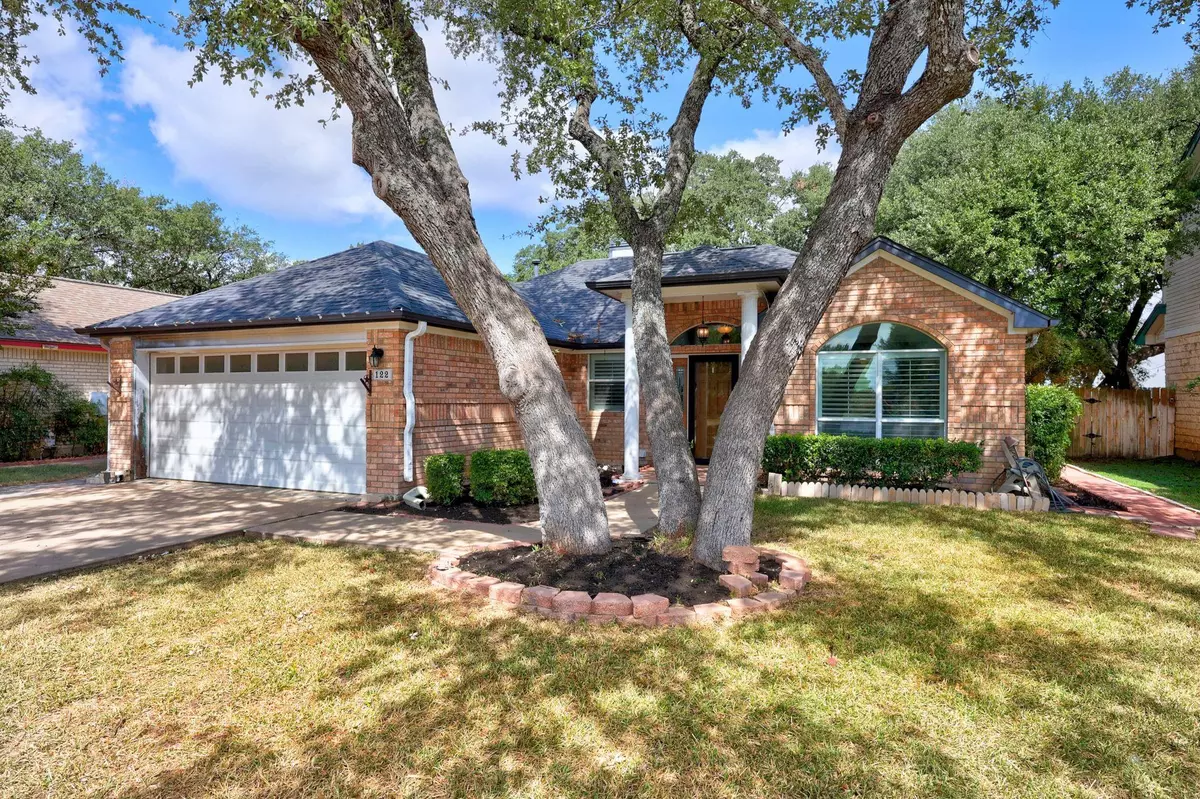$239,900
For more information regarding the value of a property, please contact us for a free consultation.
3 Beds
2 Baths
1,487 SqFt
SOLD DATE : 11/18/2025
Key Details
Property Type Single Family Home
Sub Type Single Family Residence
Listing Status Sold
Purchase Type For Sale
Square Footage 1,487 sqft
Price per Sqft $158
Subdivision Parkview Estates Sec 01
MLS Listing ID 8286761
Sold Date 11/18/25
Bedrooms 3
Full Baths 2
HOA Fees $13/ann
HOA Y/N Yes
Year Built 1996
Tax Year 2025
Lot Size 7,623 Sqft
Acres 0.175
Property Sub-Type Single Family Residence
Source actris
Property Description
This home presents an excellent opportunity for investors or buyers looking to put sweat equity into a property they can truly make their own. The front exterior offers cute curb appeal accented by mature trees, setting a welcoming tone. Inside, the large family room features a cozy fireplace and built-in cabinetry, while the bedrooms are finished with durable laminate flooring that provides modern appeal. Charming details such as wainscoting, crown molding, tray ceilings, and shutters add character throughout. The kitchen is equipped with stainless steel appliances, including a refrigerator, and is open to the family room for a connected layout. Outdoor spaces include a huge covered patio and an additional enclosed patio, offering plenty of versatility for future use. The backyard is shaded by mature trees that create a private, green backdrop with no direct neighbor behind. A storage shed provides extra space, and a separate gate on the back fence offers convenient access beyond the property. Conveniently located near major highways, restaurants, and shopping, this home is a fantastic opportunity—don't miss your chance to secure a great deal with tons of potential for an investor.
Location
State TX
County Williamson
Area Gte
Rooms
Main Level Bedrooms 3
Interior
Interior Features Breakfast Bar, Built-in Features, Ceiling Fan(s), Ceiling-High, Tray Ceiling(s), Crown Molding, Double Vanity, Multiple Dining Areas, No Interior Steps, Open Floorplan, Primary Bedroom on Main, Recessed Lighting, Walk-In Closet(s)
Heating Central
Cooling Central Air
Flooring Carpet, Laminate, Tile
Fireplaces Number 1
Fireplaces Type Family Room
Fireplace Y
Appliance Dishwasher, Range
Exterior
Exterior Feature Private Yard
Garage Spaces 2.0
Fence Privacy
Pool None
Community Features Curbs, Sidewalks
Utilities Available See Remarks
Waterfront Description None
View None
Roof Type Shingle
Accessibility None
Porch Covered, Patio
Total Parking Spaces 4
Private Pool No
Building
Lot Description Level, Trees-Large (Over 40 Ft), Trees-Medium (20 Ft - 40 Ft)
Faces Southeast
Foundation Slab
Sewer Public Sewer
Water Public
Level or Stories One
Structure Type Masonry – Partial
New Construction No
Schools
Elementary Schools Pat Cooper
Middle Schools Charles A Forbes
High Schools Georgetown
School District Georgetown Isd
Others
HOA Fee Include Common Area Maintenance
Restrictions Deed Restrictions
Ownership Fee-Simple
Acceptable Financing Cash, Conventional, FHA, VA Loan
Tax Rate 1.8191
Listing Terms Cash, Conventional, FHA, VA Loan
Special Listing Condition Standard
Read Less Info
Want to know what your home might be worth? Contact us for a FREE valuation!

Our team is ready to help you sell your home for the highest possible price ASAP
Bought with Redfin Corporation

"My job is to find and attract mastery-based agents to the office, protect the culture, and make sure everyone is happy! "

