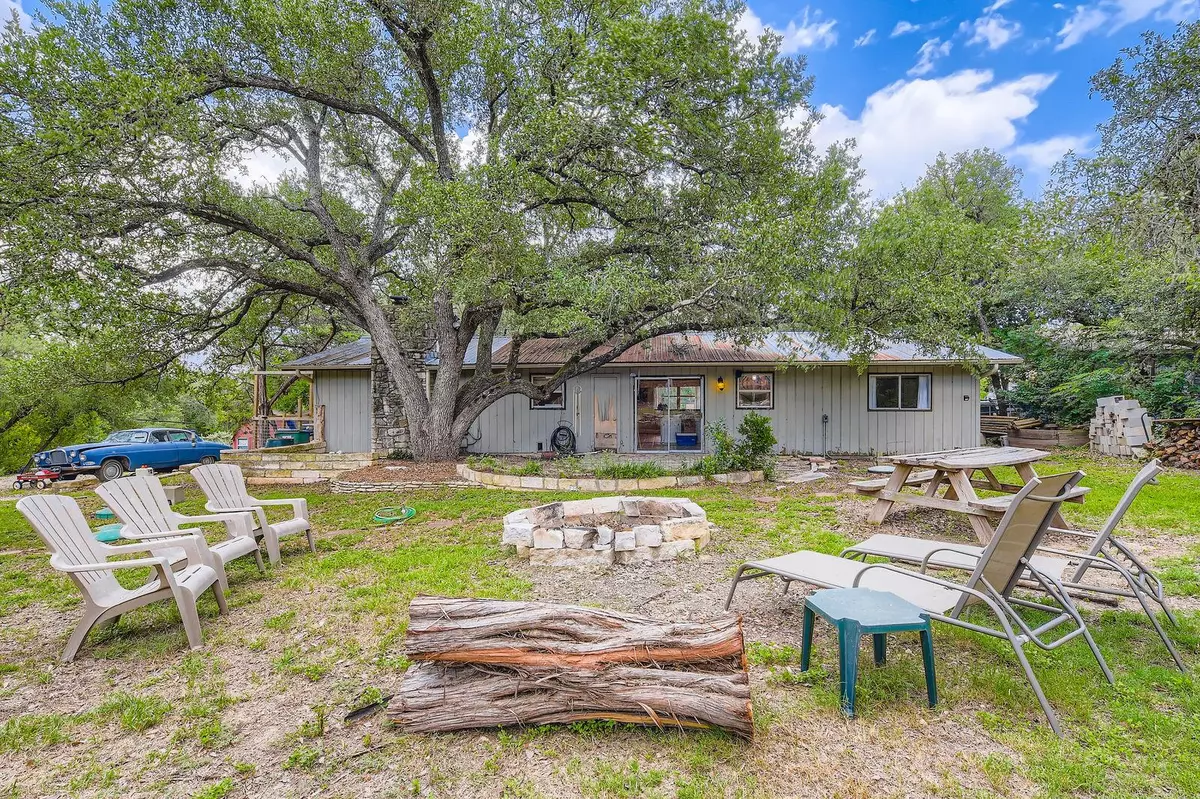$520,000
For more information regarding the value of a property, please contact us for a free consultation.
3 Beds
1 Bath
2,058 SqFt
SOLD DATE : 11/17/2025
Key Details
Property Type Single Family Home
Sub Type Single Family Residence
Listing Status Sold
Purchase Type For Sale
Square Footage 2,058 sqft
Price per Sqft $245
Subdivision Village Oak West
MLS Listing ID 9795247
Sold Date 11/17/25
Bedrooms 3
Full Baths 1
HOA Y/N No
Year Built 1972
Annual Tax Amount $8,025
Tax Year 2024
Lot Size 0.702 Acres
Acres 0.7024
Property Sub-Type Single Family Residence
Source actris
Property Description
0.7 acres just outside of Austin City Limit offers a old Austin freedom -- with no HOA. This property offers the rare kind of liberty that's quickly disappearing. This property offers the rare kind of liberty that's quickly disappearing. Main house hash a wide-open floor plan, with a striking wall of stone with fireplace that anchors the family room with warmth and character. Log-cabin-style guest house (~570 sq ft) has its own kitchen, bath (shower), two bedrooms, and a cozy sitting area—ideal for guests, rentals (STR, B&B, ADU), or creative space. Huge garage has a dedicated workroom—perfect for car enthusiasts, makers, or anyone with big ideas and tools to match. Storage building (‘The Barn') has even more flexibility. The outdoor space is just as special: multiple decks, a firepit, and a peaceful water feature create a quiet retreat under the trees. This is a setting built for both inspiration and relaxation. Just off Circle Drive, gives you equal access to Dripping Springs and Austin. Getting into the city is be a breeze and will only get better when 290 construction wraps. Good AISD schools. Near local favorites like Oak Hill Social and the food trucks next door to it.
Location
State TX
County Travis
Area W
Rooms
Main Level Bedrooms 3
Interior
Interior Features Breakfast Bar, Ceiling Fan(s), Beamed Ceilings, Ceiling-High, Tile Counters, Kitchen Island, Multiple Dining Areas, Open Floorplan, Primary Bedroom on Main, Storage, Track Lighting
Heating Central, Electric
Cooling Central Air, Wall/Window Unit(s)
Flooring Laminate, Tile, Wood
Fireplaces Number 1
Fireplaces Type Family Room, Masonry, Wood Burning
Fireplace Y
Appliance Free-Standing Range, Refrigerator
Exterior
Exterior Feature Gutters Full
Garage Spaces 2.0
Fence Chain Link, Fenced, Gate
Pool None
Community Features None
Utilities Available Above Ground, Electricity Available, Phone Connected
Waterfront Description None
View None
Roof Type Metal
Accessibility None
Porch Patio, Porch
Total Parking Spaces 9
Private Pool No
Building
Lot Description Trees-Large (Over 40 Ft), Trees-Medium (20 Ft - 40 Ft), Trees-Small (Under 20 Ft)
Faces East
Foundation Slab
Sewer Septic Tank
Water Public
Level or Stories One
Structure Type Masonite,Masonry – Partial,Wood Siding,Stone
New Construction No
Schools
Elementary Schools Oak Hill
Middle Schools Small
High Schools Bowie
School District Austin Isd
Others
Restrictions Deed Restrictions
Ownership Fee-Simple
Acceptable Financing Cash, Conventional
Tax Rate 1.5572
Listing Terms Cash, Conventional
Special Listing Condition Standard
Read Less Info
Want to know what your home might be worth? Contact us for a FREE valuation!

Our team is ready to help you sell your home for the highest possible price ASAP
Bought with Keller Williams Realty

"My job is to find and attract mastery-based agents to the office, protect the culture, and make sure everyone is happy! "

