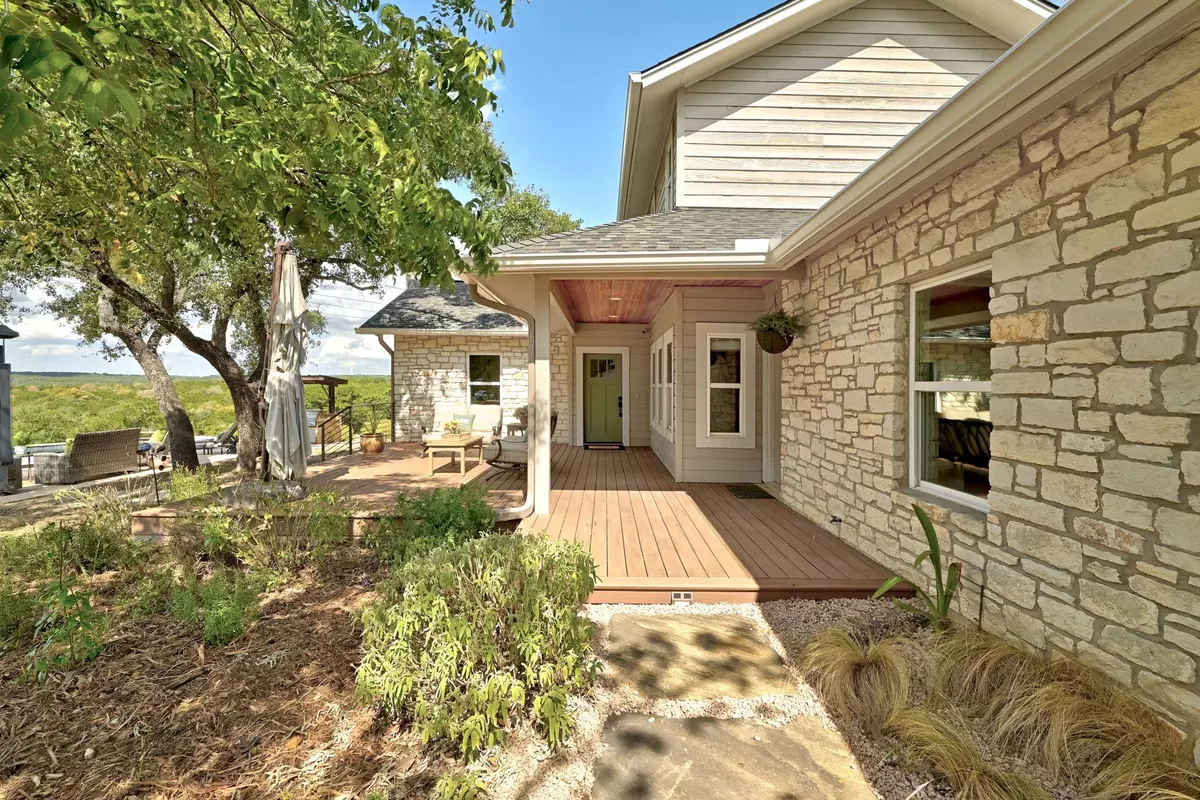$1,169,000
For more information regarding the value of a property, please contact us for a free consultation.
3 Beds
3 Baths
2,568 SqFt
SOLD DATE : 10/31/2025
Key Details
Property Type Single Family Home
Sub Type Single Family Residence
Listing Status Sold
Purchase Type For Sale
Square Footage 2,568 sqft
Price per Sqft $461
Subdivision Bear Creek Oaks Sec 3
MLS Listing ID 7366797
Sold Date 10/31/25
Bedrooms 3
Full Baths 2
Half Baths 1
HOA Fees $6/ann
HOA Y/N Yes
Year Built 1984
Annual Tax Amount $10,325
Tax Year 2025
Lot Size 6.150 Acres
Acres 6.15
Property Sub-Type Single Family Residence
Source actris
Property Description
Experience Hill Country tranquility just minutes from the heart of Austin. Nestled on over 6 private acres at the end of a quiet cul-de-sac, this beautifully remodeled retreat offers panoramic views of the rolling hills and an unmatched connection to nature.
Step inside to discover a bright, open floor plan with multiple flex spaces perfect for a home office, gym, or studio. The spacious primary suite provides a peaceful escape, while the kitchen and living areas flow effortlessly to the outdoors—creating a seamless blend of indoor and outdoor living.
With a brand-new roof, complete remodel, and thoughtful design, this home is move-in ready and built for comfort.
Outside, every corner invites relaxation and entertainment: a raised garden for your green thumb, an expansive deck for lounging, and a second deck overlooking the Hill Country and sparkling pool—complete with an outdoor grill for gatherings under the Texas sky.
This is more than a home; it's a lifestyle—private, serene, and just a short drive from Austin's best dining, shopping, and entertainment.
Dripping Springs ISD. Property has AG exemption for bees.
Location
State TX
County Hays
Area Hd
Rooms
Main Level Bedrooms 1
Interior
Interior Features Bookcases, Breakfast Bar, Ceiling Fan(s), Ceiling-High, Interior Steps, Multiple Living Areas, Primary Bedroom on Main, Recessed Lighting, Walk-In Closet(s)
Heating Central
Cooling Central Air
Flooring Carpet, Laminate, Tile, Vinyl
Fireplaces Number 1
Fireplaces Type Family Room
Fireplace Y
Appliance Built-In Electric Oven, Dishwasher, Electric Cooktop, Microwave
Exterior
Exterior Feature Garden, Outdoor Grill, Private Yard
Garage Spaces 3.0
Fence Partial
Pool In Ground
Community Features None
Utilities Available Electricity Available, Phone Available
Waterfront Description None
View Hill Country
Roof Type Composition
Accessibility None
Porch Deck, Patio, Porch
Total Parking Spaces 5
Private Pool Yes
Building
Lot Description Cul-De-Sac, Trees-Heavy, Trees-Large (Over 40 Ft), Many Trees, Trees-Medium (20 Ft - 40 Ft)
Faces Southwest
Foundation Slab
Sewer Septic Tank
Water Public, See Remarks
Level or Stories Two
Structure Type Frame,Stone
New Construction No
Schools
Elementary Schools Cypress Springs
Middle Schools Sycamore Springs
High Schools Dripping Springs
School District Dripping Springs Isd
Others
HOA Fee Include Common Area Maintenance
Restrictions Deed Restrictions
Ownership Fee-Simple
Acceptable Financing Cash, Conventional, FHA, Texas Vet, VA Loan
Tax Rate 1.6274
Listing Terms Cash, Conventional, FHA, Texas Vet, VA Loan
Special Listing Condition Standard
Read Less Info
Want to know what your home might be worth? Contact us for a FREE valuation!

Our team is ready to help you sell your home for the highest possible price ASAP
Bought with Sky Realty

"My job is to find and attract mastery-based agents to the office, protect the culture, and make sure everyone is happy! "

