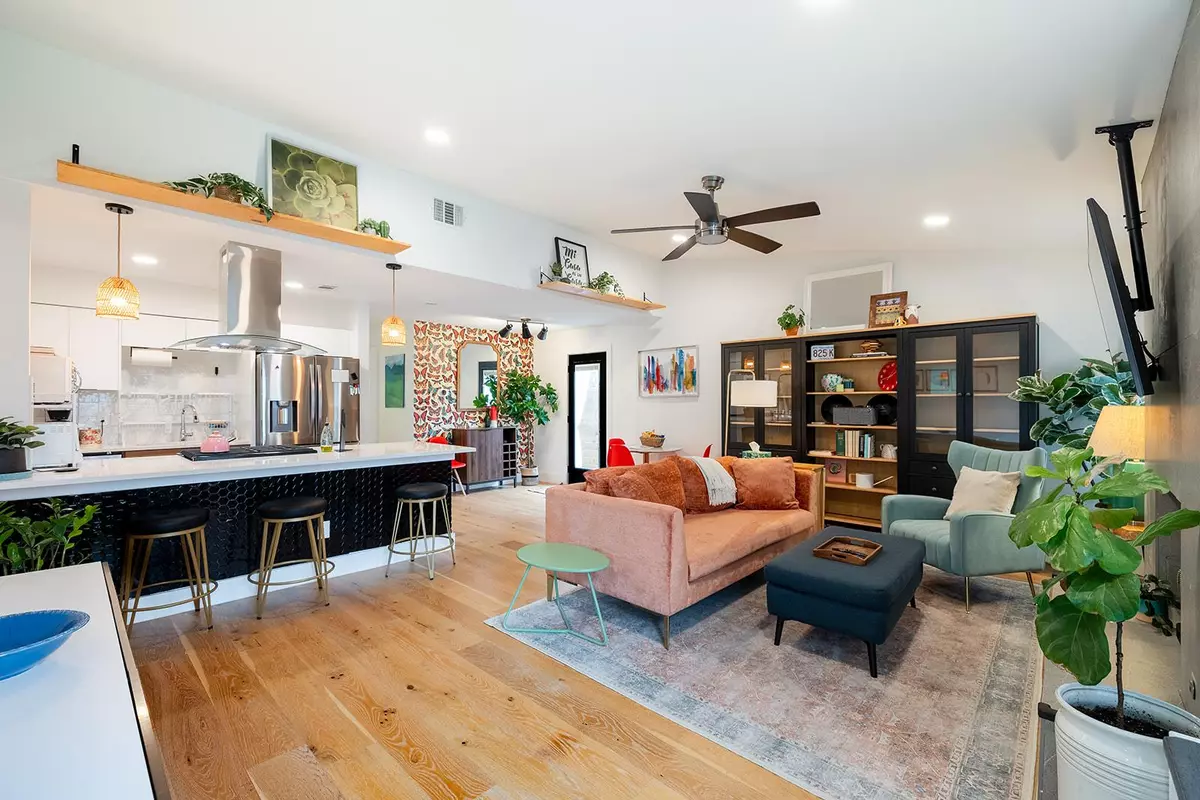$333,000
For more information regarding the value of a property, please contact us for a free consultation.
2 Beds
2 Baths
936 SqFt
SOLD DATE : 10/29/2025
Key Details
Property Type Condo
Sub Type Condominium
Listing Status Sold
Purchase Type For Sale
Square Footage 936 sqft
Price per Sqft $342
Subdivision Barrington Oaks Sec 10
MLS Listing ID 7532004
Sold Date 10/29/25
Style 1st Floor Entry
Bedrooms 2
Full Baths 2
HOA Y/N No
Year Built 1982
Annual Tax Amount $7,664
Tax Year 2025
Lot Size 4,809 Sqft
Acres 0.1104
Property Sub-Type Condominium
Source actris
Property Description
Welcome home to this beautifully renovated North Austin condo offering high-end design and modern functionality. This 2-bed, 2-bath gem boasts vaulted ceilings, rich natural light, and an open layout ideal for daily living or entertaining.
The kitchen has been fully updated with sleek quartz countertops, stainless appliances, and custom soft-close cabinetry. Gorgeous hickory wood floors run throughout the main living areas, adding warmth and character.
Both bedrooms offer walk-in closets and generous space. Upgrades include a newer roof and HVAC (2021) as well as added blown-in attic insulation to enhance energy efficiency reducing utility costs.
Enjoy the outdoors in your spacious, private backyard—a standout feature for a unit of this type.
Situated with easy access of Hwy 183, just minutes from the Domain, Q2 Stadium, Apple, the Arboretum, and a wide range of restaurants and cafes, this home is in the heart of it all.
Select furniture items are negotiable.
Location
State TX
County Travis
Area 1N
Rooms
Main Level Bedrooms 2
Interior
Interior Features Two Primary Suties, Breakfast Bar, Ceiling Fan(s), Quartz Counters, Open Floorplan, Primary Bedroom on Main
Heating Central
Cooling Ceiling Fan(s), Central Air
Flooring Tile, Wood
Fireplaces Number 1
Fireplaces Type Living Room
Fireplace Y
Appliance Gas Range
Exterior
Exterior Feature Private Yard
Garage Spaces 1.0
Fence Back Yard
Pool None
Community Features None
Utilities Available Cable Available, Electricity Connected, Natural Gas Connected, Phone Available, Sewer Connected, Water Connected
Waterfront Description None
View None
Roof Type Composition
Accessibility None
Porch None
Total Parking Spaces 2
Private Pool No
Building
Lot Description Trees-Sparse
Faces South
Foundation Slab
Sewer Public Sewer
Water Public
Level or Stories One
Structure Type HardiPlank Type
New Construction No
Schools
Elementary Schools Caraway
Middle Schools Canyon Vista
High Schools Westwood
School District Round Rock Isd
Others
HOA Fee Include Insurance
Restrictions None
Ownership Fee-Simple
Acceptable Financing Cash, Conventional, FHA, VA Loan
Tax Rate 1.9244
Listing Terms Cash, Conventional, FHA, VA Loan
Special Listing Condition Standard
Read Less Info
Want to know what your home might be worth? Contact us for a FREE valuation!

Our team is ready to help you sell your home for the highest possible price ASAP
Bought with Berkshire Hathaway TX Realty

"My job is to find and attract mastery-based agents to the office, protect the culture, and make sure everyone is happy! "

