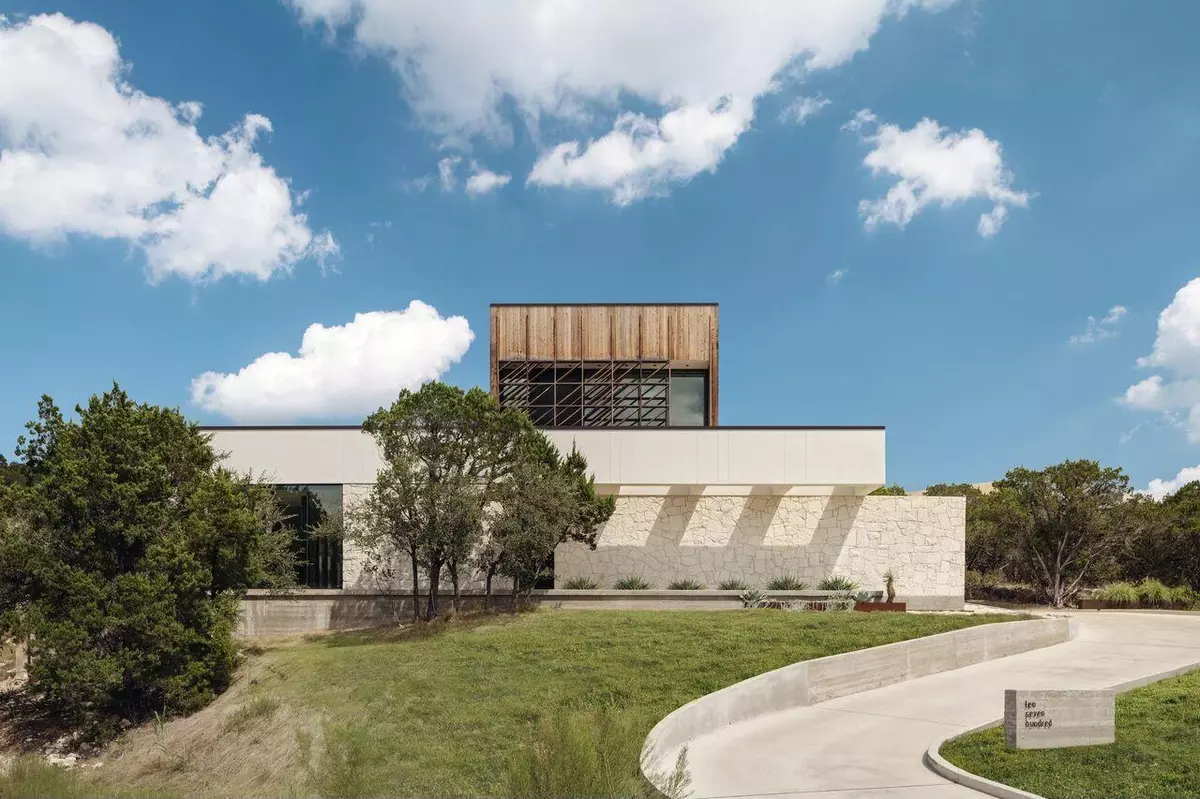$1,950,000
For more information regarding the value of a property, please contact us for a free consultation.
4 Beds
4 Baths
3,350 SqFt
SOLD DATE : 10/21/2025
Key Details
Property Type Single Family Home
Sub Type Single Family Residence
Listing Status Sold
Purchase Type For Sale
Square Footage 3,350 sqft
Price per Sqft $582
Subdivision Overlook Estates Ph 01
MLS Listing ID 9943647
Sold Date 10/21/25
Style 1st Floor Entry
Bedrooms 4
Full Baths 3
Half Baths 1
HOA Fees $56/ann
HOA Y/N Yes
Year Built 2019
Annual Tax Amount $17,876
Tax Year 2025
Lot Size 1.105 Acres
Acres 1.1053
Property Sub-Type Single Family Residence
Source actris
Property Description
Perched atop a dramatic hillside overlooking the Barton Creek Habitat Preserve, Lean On Me House embraces the steep topography of its site, using the natural grade as a guide rather than an obstacle. Rising over 50 feet from front to back, the home unfolds in a tiered, terraced design, its stacked volumes stepping gently down the landscape to maintain an intimate connection with the terrain.
The upper volume, clad in warm vertical cedar, rests lightly on the limestone-clad lower level, a material nod to the region's natural geology. Expanses of glass frame sweeping views of the preserve, while deep overhangs and a custom wood screen provide relief from the Texas sun. At the highest level, the main bedroom offers west-facing vistas, filtered through a delicately designed screen that balances openness with shade.
At the heart of the home, a striking glass “belly” is carved into the transition between levels, housing a music room and meditation space. Custom windows—including an angled glass wall—flood this space with natural light, reinforcing the home's permeability between indoors and out. With thoughtful sustainability features like solar panels and rainwater harvesting, as well as multiple outdoor living spaces—from a courtyard pool to a rooftop deck—this home is both a response to and a celebration of the land it inhabits.
Location
State TX
County Travis
Area W
Rooms
Main Level Bedrooms 1
Interior
Interior Features Ceiling-High, Double Vanity, Interior Steps, Kitchen Island, Multiple Living Areas
Heating Central
Cooling Central Air
Flooring Concrete, Tile, Wood
Fireplaces Number 1
Fireplaces Type Metal
Fireplace Y
Appliance Built-In Refrigerator, Exhaust Fan, Gas Cooktop, Microwave, Wine Refrigerator
Exterior
Exterior Feature See Remarks, Exterior Steps, Gutters Full, Permeable Paving
Garage Spaces 2.0
Fence Wrought Iron
Pool Heated, Salt Water
Community Features Gated
Utilities Available Electricity Connected, Phone Available, Propane, Water Connected
Waterfront Description None
View Hill Country, Trees/Woods
Roof Type Green Roof,Membrane
Accessibility None
Porch Front Porch
Total Parking Spaces 4
Private Pool Yes
Building
Lot Description Back Yard, Native Plants, Sloped Up, Sprinkler - Automatic, Many Trees, Views
Faces West
Foundation Slab
Sewer Septic Tank
Water Public
Level or Stories Two
Structure Type Cedar,Spray Foam Insulation,Stone,Stucco
New Construction No
Schools
Elementary Schools Baldwin
Middle Schools Small
High Schools Bowie
School District Austin Isd
Others
HOA Fee Include See Remarks
Restrictions See Remarks
Ownership Fee-Simple
Acceptable Financing Cash, Conventional
Tax Rate 1.5572
Listing Terms Cash, Conventional
Special Listing Condition Standard
Read Less Info
Want to know what your home might be worth? Contact us for a FREE valuation!

Our team is ready to help you sell your home for the highest possible price ASAP
Bought with Compass RE Texas, LLC

"My job is to find and attract mastery-based agents to the office, protect the culture, and make sure everyone is happy! "

