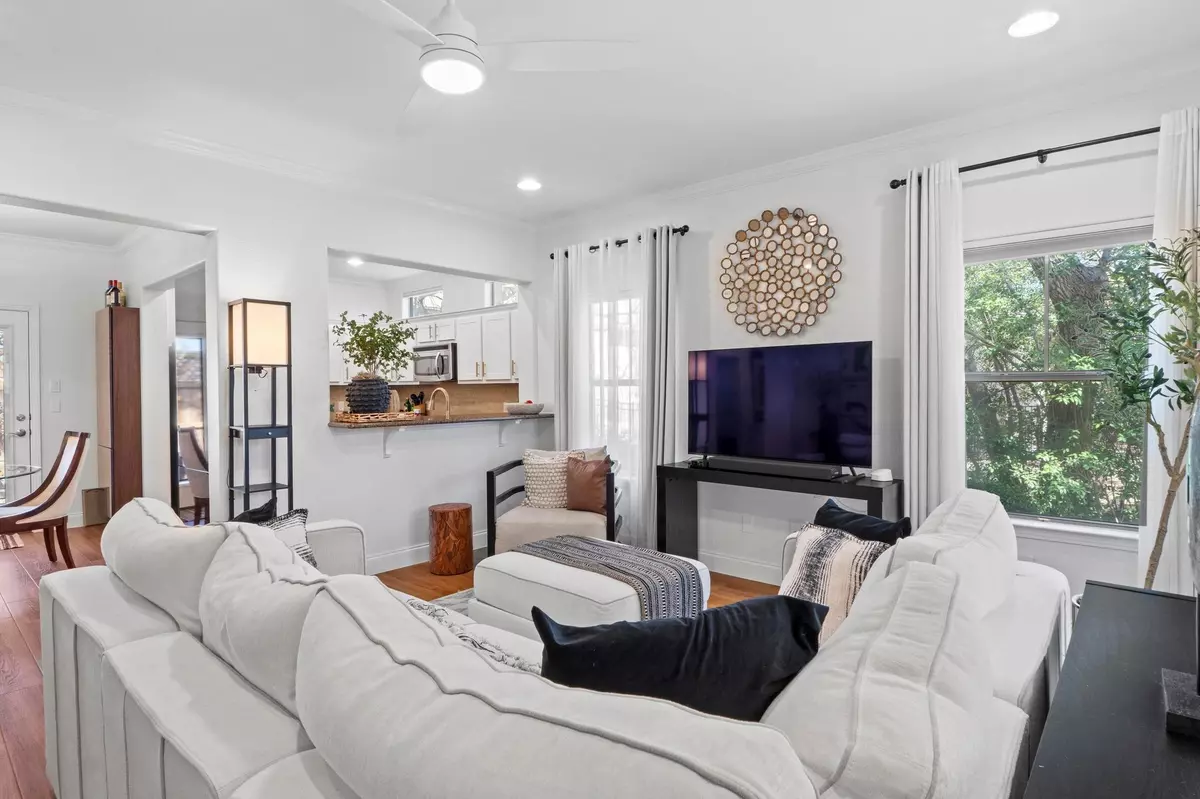$399,000
For more information regarding the value of a property, please contact us for a free consultation.
3 Beds
2 Baths
1,525 SqFt
SOLD DATE : 10/10/2025
Key Details
Property Type Condo
Sub Type Condominium
Listing Status Sold
Purchase Type For Sale
Square Footage 1,525 sqft
Price per Sqft $241
Subdivision Arboretum Park Residential Sub Condo
MLS Listing ID 3053150
Sold Date 10/10/25
Style 1st Floor Entry,Single level Floor Plan,No Adjoining Neighbor
Bedrooms 3
Full Baths 2
HOA Fees $190/mo
HOA Y/N Yes
Year Built 2009
Annual Tax Amount $6,720
Tax Year 2025
Lot Size 9,117 Sqft
Acres 0.2093
Property Sub-Type Condominium
Source actris
Property Description
Step inside this single-story home and feel the calm immediately. Sunlight fills the living room—the natural gathering place for relaxed evenings, intimate dinners, or quiet moments of connection. Fresh updates throughout make it move-in ready, while a private, detached bonus room with its own air conditioning and closet offers endless flexibility, serving as a remote office, yoga studio, music space, or creative retreat. ?The home's thoughtful design extends outdoors. A xeriscaped front yard sets a graceful entrance, while the fenced backyard and patio invite morning coffee, casual dinners, or playtime with the dog. Behind the gates of a private community, you'll enjoy both peace of mind and easy access to Austin's best—top schools, shopping, the Apple campus, the Domain, and Arboretum. ?Here, comfort meets creativity. It's a place where daily life feels effortless, where home is both sanctuary and springboard. ?Step into a home that adapts beautifully to your lifestyle.
Location
State TX
County Williamson
Area Nw
Rooms
Main Level Bedrooms 3
Interior
Interior Features Breakfast Bar, Ceiling Fan(s), Ceiling-High, Granite Counters, Crown Molding, Entrance Foyer, No Interior Steps, Open Floorplan, Primary Bedroom on Main
Heating Central, Electric
Cooling Central Air, Electric, Wall/Window Unit(s)
Flooring No Carpet, Wood
Fireplace Y
Appliance Built-In Electric Oven, Convection Oven, Dishwasher, Disposal, Electric Cooktop, Microwave, Stainless Steel Appliance(s), Electric Water Heater
Exterior
Exterior Feature Gutters Full, Private Entrance, Private Yard
Garage Spaces 1.0
Fence Back Yard, Fenced, Wood, Wrought Iron
Pool None
Community Features Cluster Mailbox, Common Grounds, Controlled Access, Gated, Lock and Leave
Utilities Available Electricity Connected, Natural Gas Not Available, Sewer Connected, Water Connected
Waterfront Description None
View None
Roof Type Composition
Accessibility None
Porch Patio
Total Parking Spaces 2
Private Pool No
Building
Lot Description Back Yard, Front Yard, Landscaped, Level, Trees-Moderate
Faces Southeast
Foundation Slab
Sewer Public Sewer
Water Private
Level or Stories One
Structure Type HardiPlank Type,Stone
New Construction No
Schools
Elementary Schools Spicewood
Middle Schools Canyon Vista
High Schools Westwood
School District Round Rock Isd
Others
HOA Fee Include Common Area Maintenance
Restrictions Deed Restrictions
Ownership Common
Acceptable Financing Cash, Conventional, FHA
Tax Rate 1.889
Listing Terms Cash, Conventional, FHA
Special Listing Condition Standard
Read Less Info
Want to know what your home might be worth? Contact us for a FREE valuation!

Our team is ready to help you sell your home for the highest possible price ASAP
Bought with Pura Vida Realty Group, Inc

"My job is to find and attract mastery-based agents to the office, protect the culture, and make sure everyone is happy! "

