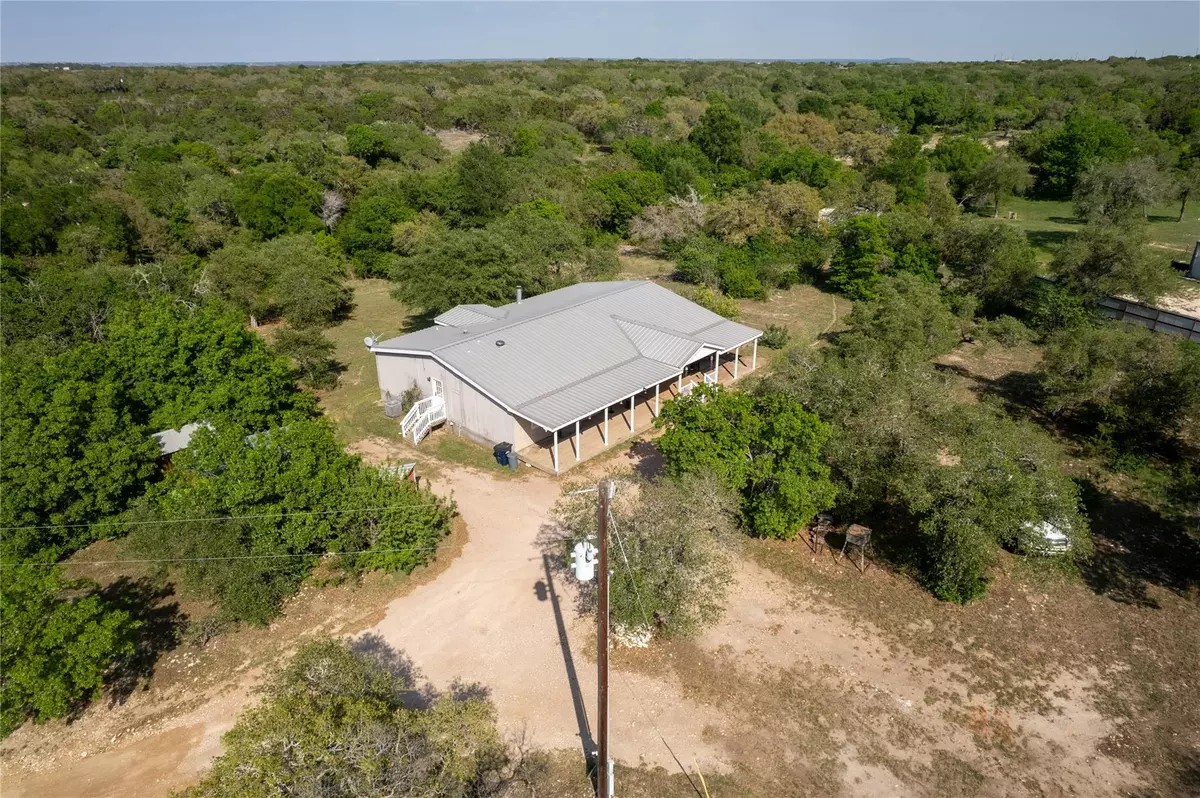$419,900
For more information regarding the value of a property, please contact us for a free consultation.
4 Beds
3 Baths
2,304 SqFt
SOLD DATE : 09/30/2025
Key Details
Property Type Manufactured Home
Sub Type Manufactured Home
Listing Status Sold
Purchase Type For Sale
Square Footage 2,304 sqft
Price per Sqft $151
Subdivision Bertram Woods
MLS Listing ID 3973226
Sold Date 09/30/25
Bedrooms 4
Full Baths 3
HOA Y/N No
Year Built 2006
Tax Year 2024
Lot Size 5.814 Acres
Acres 5.814
Property Sub-Type Manufactured Home
Source actris
Property Description
Looking for peace, space, and a slice of the good life? Welcome home to your very own 5.8-acre sanctuary just outside the charming town of Bertram! This beautiful property is the perfect mix of cozy and serene. The possibilities on this UNRESTRICTED 5.8 acres are only limited by your imagination!
Step inside, and you'll find a warm, welcoming layout. The primary bedroom is a total retreat, complete with a generous flex space that's just waiting for your creative touch—yoga studio? Reading nook? Hobby haven? Yes, yes, and yes! And just off the kitchen, another flex space leads you to two secondary bedrooms and a full bath with a skylight—ideal for a home office, gym, gaming zone, or anything your heart desires.
And the outside? Stroll under shady oaks, pick fresh figs, peaches, or plums right off your own trees, or finally start that dream garden. Bonus Perks! This property also includes a second community water tap and an additional electric pole, giving you even more flexibility for future plans—whether it's adding another home, building out a dream shop, or setting up the ultimate RV setup. Don't forget about the extra storage structures/outbuildings already in place.
If you've been craving country serenity with modern conveniences a short drive away, this is your golden opportunity. Bertram's small-town charm and the surrounding Hill Country beauty make this spot a true hidden gem.
Come fall in love with this peaceful paradise—you won't want to leave!
Location
State TX
County Burnet
Area Bu
Rooms
Main Level Bedrooms 4
Interior
Interior Features Breakfast Bar, Ceiling Fan(s), Vaulted Ceiling(s), Double Vanity, In-Law Floorplan, Kitchen Island, No Interior Steps, Open Floorplan, Pantry, Primary Bedroom on Main, Soaking Tub, Walk-In Closet(s)
Heating Central, Electric, Fireplace(s)
Cooling Central Air, Electric
Flooring Carpet, Laminate, Tile
Fireplaces Number 1
Fireplaces Type Living Room
Fireplace Y
Appliance Dishwasher, Electric Range
Exterior
Exterior Feature Exterior Steps
Fence Partial
Pool None
Community Features None
Utilities Available Electricity Connected, Sewer Connected, Water Connected
Waterfront Description None
View Trees/Woods
Roof Type Metal
Accessibility None
Porch Covered, Front Porch
Total Parking Spaces 4
Private Pool No
Building
Lot Description Gentle Sloping, Native Plants, Many Trees, Trees-Large (Over 40 Ft), Trees-Medium (20 Ft - 40 Ft), Trees-Small (Under 20 Ft)
Faces Southeast
Foundation Pillar/Post/Pier
Sewer Septic Tank
Water Well
Level or Stories One
Structure Type HardiPlank Type
New Construction No
Schools
Elementary Schools Bertram
Middle Schools Burnet (Burnet Isd)
High Schools Burnet
School District Burnetconsisd
Others
Restrictions None
Ownership Fee-Simple
Acceptable Financing Cash, Conventional
Tax Rate 1.3338
Listing Terms Cash, Conventional
Special Listing Condition Standard
Read Less Info
Want to know what your home might be worth? Contact us for a FREE valuation!

Our team is ready to help you sell your home for the highest possible price ASAP
Bought with Team Price Real Estate

"My job is to find and attract mastery-based agents to the office, protect the culture, and make sure everyone is happy! "

