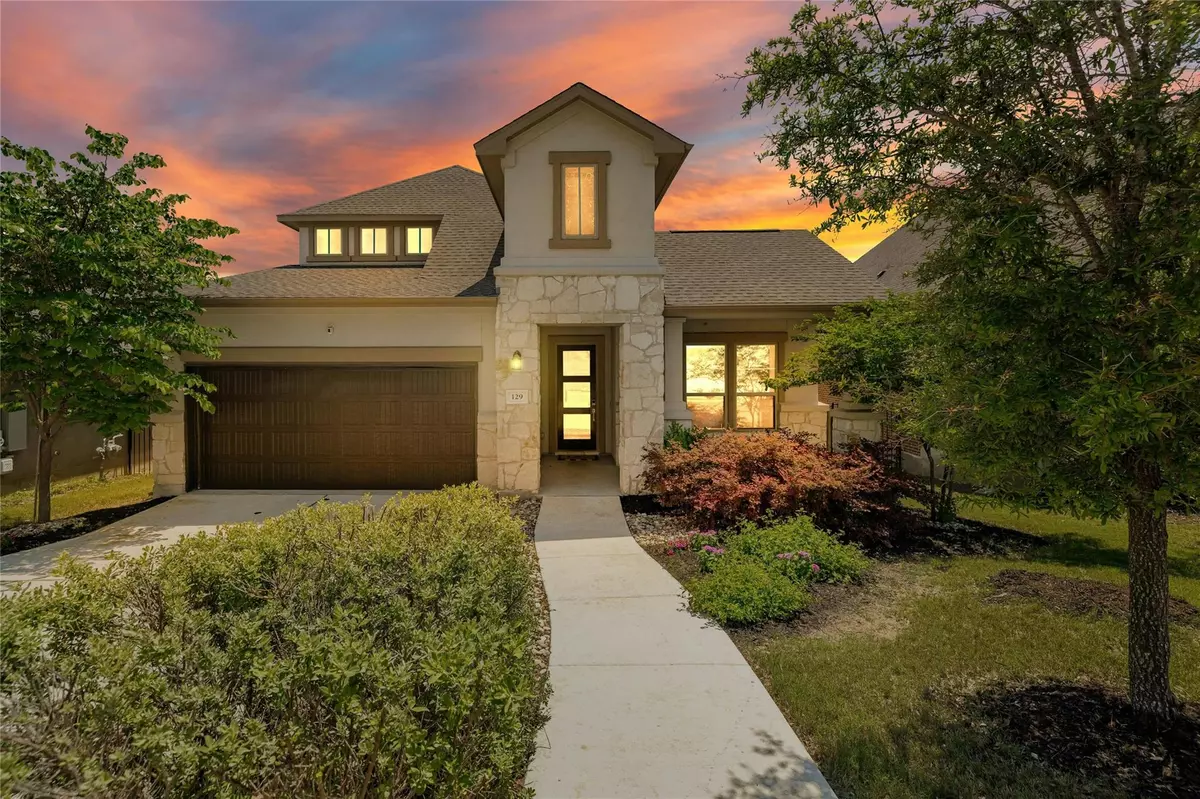$465,000
For more information regarding the value of a property, please contact us for a free consultation.
4 Beds
4 Baths
2,796 SqFt
SOLD DATE : 09/29/2025
Key Details
Property Type Single Family Home
Sub Type Single Family Residence
Listing Status Sold
Purchase Type For Sale
Square Footage 2,796 sqft
Price per Sqft $160
Subdivision Rancho Sienna Sec 17
MLS Listing ID 6632314
Sold Date 09/29/25
Bedrooms 4
Full Baths 3
Half Baths 1
HOA Fees $56/mo
HOA Y/N Yes
Year Built 2019
Annual Tax Amount $11,480
Tax Year 2023
Lot Size 6,973 Sqft
Acres 0.1601
Property Sub-Type Single Family Residence
Source actris
Property Description
Rancho Sienna' exquisite two-story luxury home with 4 bedrooms, 3.5 bathrooms, an array of living and flex spaces, this residence seamlessly merges the beauty of nature, parks and resort like community pool and recreation center. Upon entering, you're greeted by a spacious layout highlighted by large windows that flood the interior with natural light, providing breathtaking views of the surrounding Hill Country terrain. The open kitchen features stainless steel appliances, a gas cooktop, a walk-in pantry, and a central island, perfect for both culinary endeavors and entertaining guests. The main-level primary bedroom offers privacy and ease of access, complemented by the thoughtful design of the living and dining areas. Upstairs, three additional bedrooms including an ensuite providing ample space for family or guests, with multiple living spaces offering flexibility for various lifestyles. Rancho Sienna's community amenities await. The Sienna House serves as a vibrant hub for socializing and relaxation, boasting a pool and water park that invite fun-filled days under the Texas sun. Beyond, numerous parks, sports courts, 24-hour fitness, and trails encourage an active lifestyle immersed in natural surroundings. Location, location with the nearby Bar W shopping center offering a range of retail, fitness, and dining options such as HEB, Orangetheory Fitness, and Torchy's Tacos. Furthermore, the proximity to Georgetown's charming town square—just 20 minutes away—provides access to additional dining, shopping, and community events. Living in this home offers the best of both worlds: the tranquility of the Hill Country landscape paired with the convenience of nearby amenities. Here, residents can truly connect with nature and each other, forging a lifestyle that balances relaxation with accessibility. This is more than a home; it's a retreat that harmonizes with the rhythm of nature while embracing modern comforts.
Location
State TX
County Williamson
Area Gtw
Rooms
Main Level Bedrooms 1
Interior
Interior Features Two Primary Suties, Built-in Features, Ceiling Fan(s), High Ceilings, Double Vanity, Eat-in Kitchen, Entrance Foyer, Interior Steps, Kitchen Island, Multiple Living Areas, Open Floorplan, Pantry, Primary Bedroom on Main, Walk-In Closet(s)
Heating Central
Cooling Ceiling Fan(s), Central Air
Flooring Carpet, Tile, Vinyl
Fireplaces Type None
Fireplace Y
Appliance Dishwasher, Disposal, Gas Cooktop, Oven, Gas Oven, Tankless Water Heater
Exterior
Exterior Feature Exterior Steps
Garage Spaces 2.0
Fence Back Yard, Wood, Wrought Iron
Pool None
Community Features BBQ Pit/Grill, Clubhouse, Cluster Mailbox, Common Grounds, Curbs, Fishing, Fitness Center, Park, Pet Amenities, Picnic Area, Planned Social Activities, Playground, Pool, Sidewalks, Sport Court(s)/Facility, Street Lights, Trail(s)
Utilities Available Cable Connected, Electricity Connected
Waterfront Description None
View Neighborhood, Pond, Trees/Woods
Roof Type Composition
Accessibility None
Porch Covered, Front Porch, Rear Porch
Total Parking Spaces 6
Private Pool No
Building
Lot Description Back Yard, Curbs, Few Trees, Front Yard, Gentle Sloping, Landscaped, Sprinklers In Rear, Sprinklers In Front, Trees-Large (Over 40 Ft), Trees-Small (Under 20 Ft)
Faces Northeast
Foundation Slab
Sewer MUD
Water MUD
Level or Stories Two
Structure Type Stone,Stucco
New Construction No
Schools
Elementary Schools Rancho Sienna
Middle Schools Liberty Hill Intermediate
High Schools Liberty Hill
School District Liberty Hill Isd
Others
HOA Fee Include Common Area Maintenance,Landscaping,Maintenance Grounds
Restrictions None
Ownership Fee-Simple
Acceptable Financing Cash, Conventional, VA Loan
Tax Rate 2.35
Listing Terms Cash, Conventional, VA Loan
Special Listing Condition Standard
Read Less Info
Want to know what your home might be worth? Contact us for a FREE valuation!

Our team is ready to help you sell your home for the highest possible price ASAP
Bought with Coldwell Banker Realty

"My job is to find and attract mastery-based agents to the office, protect the culture, and make sure everyone is happy! "

