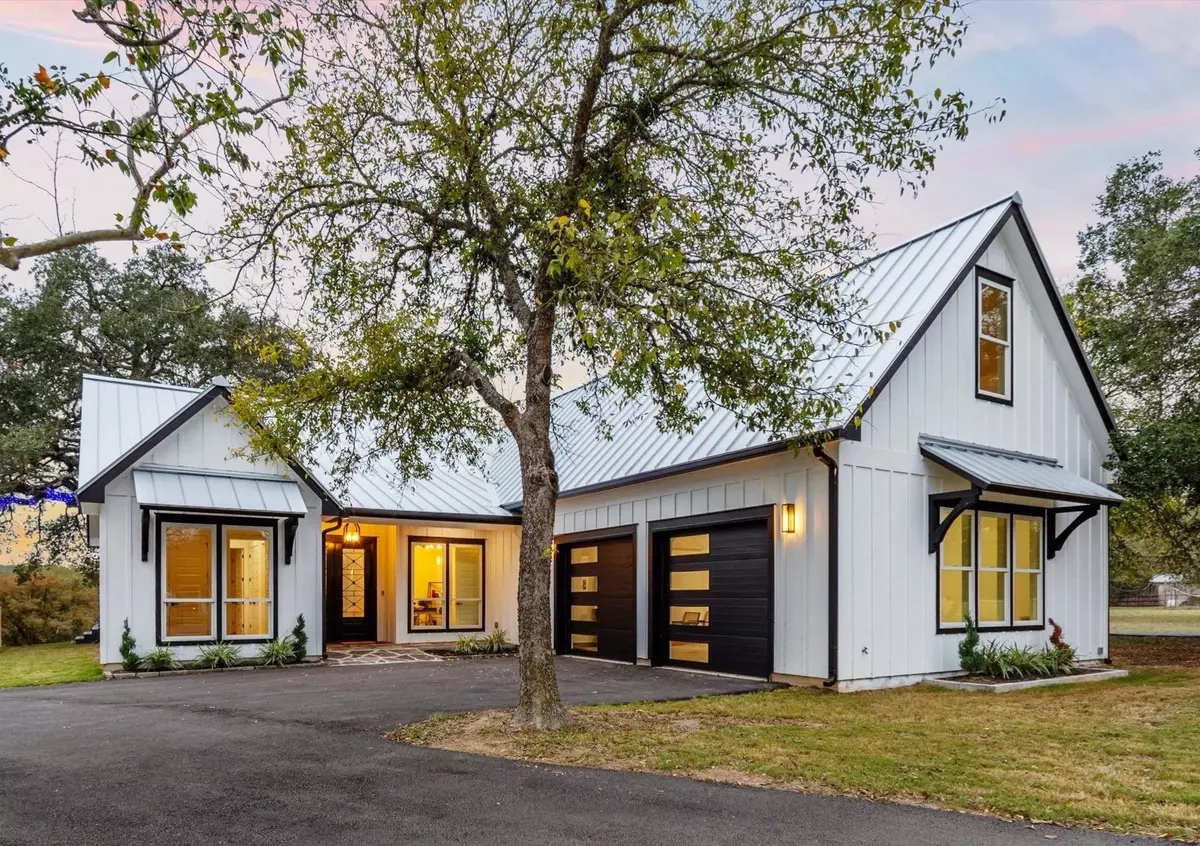$1,400,000
For more information regarding the value of a property, please contact us for a free consultation.
3 Beds
2 Baths
2,247 SqFt
SOLD DATE : 01/03/2025
Key Details
Property Type Single Family Home
Sub Type Single Family Residence
Listing Status Sold
Purchase Type For Sale
Square Footage 2,247 sqft
Price per Sqft $623
Subdivision Flite Acres Sec 1
MLS Listing ID 6394718
Sold Date 01/03/25
Style 1st Floor Entry,Multi-level Floor Plan
Bedrooms 3
Full Baths 2
Originating Board actris
Year Built 2024
Annual Tax Amount $9,215
Tax Year 2024
Lot Size 1.033 Acres
Lot Dimensions 76.1' x 534'
Property Description
Modern luxury meets scenic serenity at 2028 Flite Acres, a rare new construction home on the shores of the Blanco River! Nestled on an acre of land in the heart of the Hill Country, this three-bedroom, two-bath home completed in 2024 offers the natural beauty and tranquility of riverfront living in a contemporary package. Luxurious 10-foot ceilings, solid oak wood floors and high-end designer finishes fill the home, while the rest of the property offers endless opportunities for entertaining and outdoor enjoyment. Step into the open-concept living area with marble-wrapped electric fireplace, 70-inch 4K television and 7-foot Anderson windows offering expansive views. The gourmet kitchen features a massive quartzite waterfall island with breakfast bar and custom wood cabinets with soft-close drawers. Make the most of the GE Cafe appliance package with help from the GE Profile Kitchen Smart HUB. The dining area opens to a roomy covered patio complete with ceiling fans and Mont Alpi gas grill and refrigerator. Enjoy sweeping sky and water views from the 1000 sqft Trexx deck and relax under the canopy of a heritage oak tree lovingly nicknamed ‘Majesty.' Down the sloping hill that keeps this home out of the floodplain, follow the flagstone path to the banks of the Blanco or cozy up and unwind under the covered pavilion with 21-foot custom stone fireplace. The primary suite is an oasis, with tons of natural light, a spa-like primary bath with soaking tub and walk-in shower, and huge custom closet connected to the laundry room. Two additional bedrooms, a dedicated office and huge loft flex space complete the interior. Don't miss this unique opportunity to own this idyllic slice of Texas Hill Country living!
Location
State TX
County Hays
Rooms
Main Level Bedrooms 3
Interior
Interior Features Breakfast Bar, Built-in Features, Ceiling Fan(s), High Ceilings, Chandelier, Stone Counters, Double Vanity, Electric Dryer Hookup, Eat-in Kitchen, Entrance Foyer, In-Law Floorplan, Interior Steps, Kitchen Island, Multiple Living Areas, Open Floorplan, Pantry, Primary Bedroom on Main, Recessed Lighting, Soaking Tub, Storage, Walk-In Closet(s), Washer Hookup
Heating Central
Cooling Ceiling Fan(s), Central Air
Flooring Tile, Wood
Fireplaces Number 1
Fireplaces Type Electric, Family Room, Glass Doors
Fireplace Y
Appliance Built-In Oven(s), Convection Oven, Dishwasher, Disposal, Down Draft, Microwave, Gas Oven, Double Oven, Free-Standing Gas Range, Refrigerator, See Remarks, Stainless Steel Appliance(s), Tankless Water Heater, Water Softener
Exterior
Exterior Feature Gutters Partial, Lighting, Outdoor Grill
Garage Spaces 2.0
Fence Privacy, Wood
Pool None
Community Features None
Utilities Available Electricity Connected, Propane, Sewer Connected, Water Connected
Waterfront Description River Front
View Hill Country, River, Trees/Woods
Roof Type Metal
Accessibility None
Porch Covered, Deck, Front Porch, Patio, Rear Porch, See Remarks
Total Parking Spaces 4
Private Pool No
Building
Lot Description Back Yard, Few Trees, Front Yard, Sloped Down, Views, See Remarks
Faces North
Foundation Slab
Sewer Septic Tank
Water Public
Level or Stories Two
Structure Type HardiPlank Type
New Construction Yes
Schools
Elementary Schools Jacobs Well
Middle Schools Danforth
High Schools Wimberley
School District Wimberley Isd
Others
Restrictions None
Ownership Fee-Simple
Acceptable Financing Cash, Conventional
Tax Rate 1.4
Listing Terms Cash, Conventional
Special Listing Condition Standard
Read Less Info
Want to know what your home might be worth? Contact us for a FREE valuation!

Our team is ready to help you sell your home for the highest possible price ASAP
Bought with Daybreak Real Estate, LLC
"My job is to find and attract mastery-based agents to the office, protect the culture, and make sure everyone is happy! "

