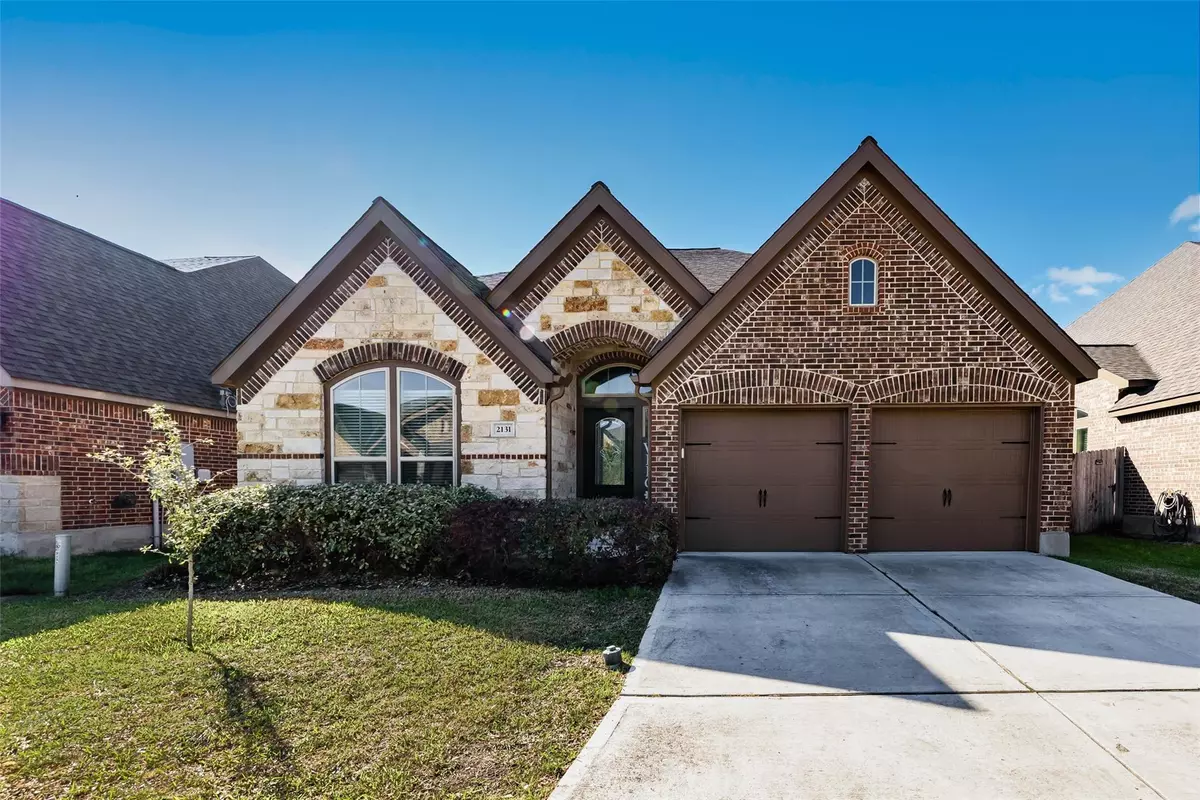$329,670
For more information regarding the value of a property, please contact us for a free consultation.
3 Beds
2 Baths
2,108 SqFt
SOLD DATE : 12/20/2024
Key Details
Property Type Single Family Home
Sub Type Single Family Residence
Listing Status Sold
Purchase Type For Sale
Square Footage 2,108 sqft
Price per Sqft $157
Subdivision Mill Creek Crossing#11
MLS Listing ID 6661871
Sold Date 12/20/24
Bedrooms 3
Full Baths 2
HOA Fees $21/ann
Originating Board actris
Year Built 2015
Annual Tax Amount $6,406
Tax Year 2023
Lot Size 6,155 Sqft
Property Description
THIS ROCK/BRICK 3 BEDROOM 2 BATH HOME IS LOCATED ALONG THE HWY 46 CORRIDOR WITHIN THE NAVARRO SCHOOL DISTRICT. ISLAND KITCHEN OPENS TO THE LIVING AND BREAKFAST AREA AND FEATURES STAINLESS APPLIANCES, BREAKFAST BAR, AND BUILT-IN MICROWAVE. HOME HAS FORMAL DINING PLUS A HOME OFFICE BEHIND DOUBLE FRENCH DOORS. OWNER'S SUITE FEATURES WALK-IN SHOWER, DOUBLE VANITY, SOAKING TUB, AND LARGE WALK-IN CLOSET. FRESH EXTERIOR PAINT IN APRIL 2024.
Location
State TX
County Guadalupe
Rooms
Main Level Bedrooms 3
Interior
Interior Features Two Primary Baths, Ceiling Fan(s), Granite Counters, Electric Dryer Hookup, Multiple Dining Areas, Primary Bedroom on Main, Walk-In Closet(s)
Heating Central
Cooling Central Air
Flooring Tile, Vinyl
Fireplace Y
Appliance Dishwasher, Range, Electric Water Heater
Exterior
Exterior Feature None
Garage Spaces 2.0
Fence Privacy
Pool None
Community Features Playground
Utilities Available Sewer Connected
Waterfront Description None
View None
Roof Type Composition
Accessibility None
Porch Covered, Patio
Total Parking Spaces 4
Private Pool No
Building
Lot Description None
Faces Northeast
Foundation Slab
Sewer Public Sewer
Water Public
Level or Stories One
Structure Type Brick,Cement Siding,Stone
New Construction No
Schools
Elementary Schools Navarro
Middle Schools Navarro
High Schools Navarro
School District Navarro Isd
Others
HOA Fee Include See Remarks
Restrictions City Restrictions
Ownership Common
Acceptable Financing Cash, Conventional, FHA, VA Loan
Tax Rate 1.97
Listing Terms Cash, Conventional, FHA, VA Loan
Special Listing Condition Standard
Read Less Info
Want to know what your home might be worth? Contact us for a FREE valuation!

Our team is ready to help you sell your home for the highest possible price ASAP
Bought with Bennett & Hudson Properties

"My job is to find and attract mastery-based agents to the office, protect the culture, and make sure everyone is happy! "

