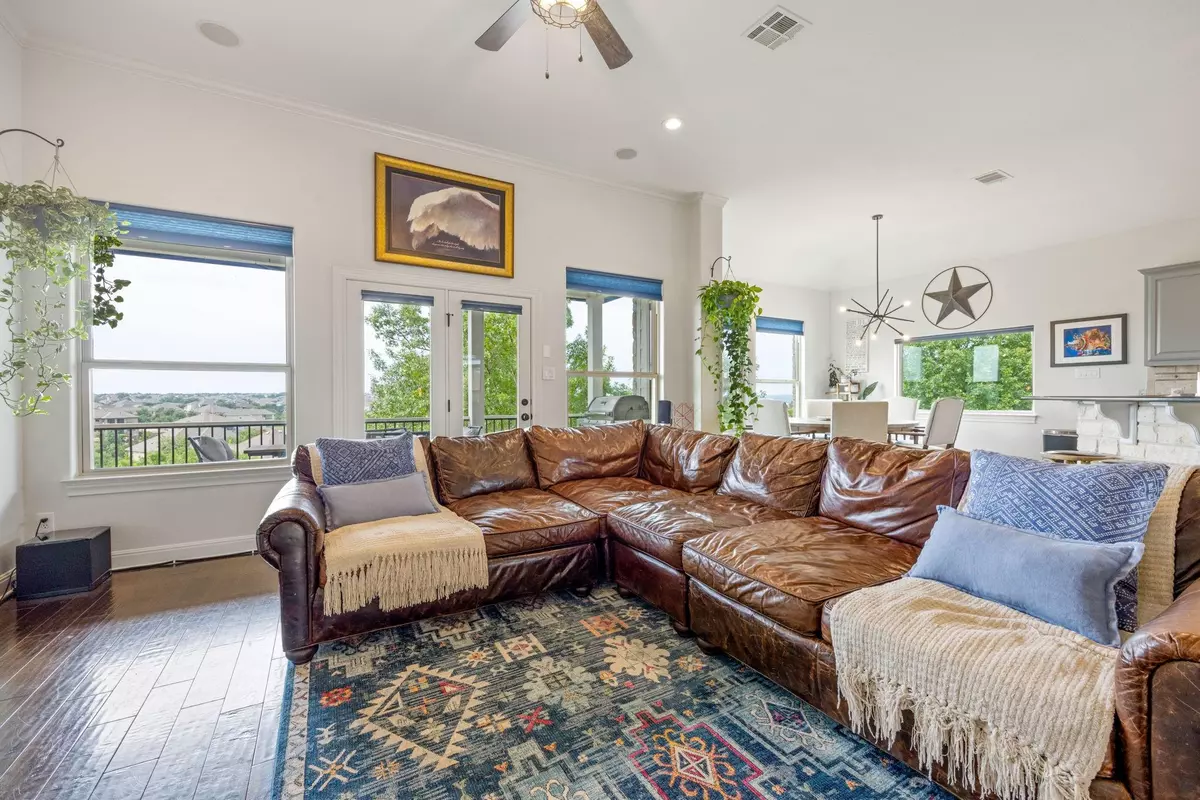$700,000
For more information regarding the value of a property, please contact us for a free consultation.
4 Beds
4 Baths
3,008 SqFt
SOLD DATE : 12/20/2024
Key Details
Property Type Single Family Home
Sub Type Single Family Residence
Listing Status Sold
Purchase Type For Sale
Square Footage 3,008 sqft
Price per Sqft $210
Subdivision Fairways Ph 1 Crystal Falls
MLS Listing ID 3282477
Sold Date 12/20/24
Style Entry Steps,Multi-level Floor Plan
Bedrooms 4
Full Baths 3
Half Baths 1
HOA Fees $77/mo
Originating Board actris
Year Built 2008
Annual Tax Amount $14,431
Tax Year 2024
Lot Size 0.323 Acres
Property Description
This stunning 4-bedroom, 3-bathroom home offers a serene escape at the end of a cul-de-sac. The interior features a unique floorplan with the main floor on the second level, providing exceptional views from the master bedroom, living room, dining area, and kitchen. All bedrooms are spacious and well-appointed.
Virtually no traffic disrupts the tranquil setting. The large lot offers gentle hills with excellent drainage and great elevation above rear lots for backyard privacy. The property includes two large relaxing patios, perfect for outdoor entertaining or simply enjoying the expansive views.
Recent upgrades enhance the home's comfort and convenience, including a new HVAC system installed in January 2023, new water heaters, and a new water filtration and softening system. Smart equipment such as Nest Thermostats, smoke detectors, outdoor camera, and more add modern functionality to the home. Pre-wired for electric car charger.
The exterior has been freshly repainted, and the roof is in good condition with recent repairs and replacements. The property features a renovated full bath, a Jack and Jill bath, and a half bath. Additional updates include new carpeting in all secondary bedrooms, Levolor designer cell shade blinds, and LED lighting fixtures throughout.
Don't miss this opportunity to own a beautifully upgraded home with stunning views in a peaceful neighborhood setting. Schedule a viewing today to experience everything this Leander property has to offer.
Location
State TX
County Travis
Rooms
Main Level Bedrooms 1
Interior
Interior Features High Ceilings, Crown Molding, Double Vanity, Gas Dryer Hookup, French Doors, High Speed Internet, Multiple Living Areas, Pantry, Recessed Lighting, Smart Home, Smart Thermostat, Soaking Tub, Sound System, Walk-In Closet(s), Washer Hookup, Wired for Sound
Heating Central, Fireplace(s), Natural Gas, Zoned
Cooling Central Air, Electric
Flooring Carpet, Slate, Stone, Tile, Wood
Fireplaces Number 1
Fireplaces Type Gas Log
Fireplace Y
Appliance Dishwasher, Disposal, ENERGY STAR Qualified Appliances, Gas Cooktop, Microwave, Electric Oven, RNGHD, Stainless Steel Appliance(s), Water Heater, Water Softener Owned
Exterior
Exterior Feature Balcony, Exterior Steps, Garden, Lighting
Garage Spaces 2.0
Fence Fenced, Wrought Iron
Pool None
Community Features BBQ Pit/Grill, Bike Storage/Locker, Clubhouse, Cluster Mailbox, Common Grounds, Courtyard, Dog Park, Gated, Golf, High Speed Internet, Nest Thermostat, Park, Picnic Area, Playground, Pool, Sport Court(s)/Facility, Tennis Court(s), Trail(s)
Utilities Available Cable Available, Electricity Connected, High Speed Internet, Other, Natural Gas Connected, Phone Available, Sewer Connected, Underground Utilities, Water Connected
Waterfront Description None
View Garden, Hill Country, Neighborhood, Trees/Woods
Roof Type Shingle
Accessibility None
Porch Covered, Front Porch, Patio, Porch
Total Parking Spaces 4
Private Pool No
Building
Lot Description Close to Clubhouse, Cul-De-Sac, Curbs, Front Yard, Garden, Gentle Sloping, Landscaped, Near Golf Course, Private Maintained Road, Sprinkler - Automatic, Sprinkler - In Rear, Sprinkler - In Front, Sprinkler - Rain Sensor, Sprinkler - Side Yard, Trees-Medium (20 Ft - 40 Ft), Trees-Moderate, Trees-Small (Under 20 Ft), Views
Faces North
Foundation Slab
Sewer Public Sewer
Water Public
Level or Stories Multi/Split
Structure Type Frame,Cement Siding,Stone,Stucco
New Construction No
Schools
Elementary Schools Whitestone
Middle Schools Running Brushy
High Schools Leander High
School District Leander Isd
Others
HOA Fee Include Common Area Maintenance,Trash
Restrictions City Restrictions
Ownership Fee-Simple
Acceptable Financing Cash, Conventional, FHA, VA Loan
Tax Rate 2.029929
Listing Terms Cash, Conventional, FHA, VA Loan
Special Listing Condition Standard
Read Less Info
Want to know what your home might be worth? Contact us for a FREE valuation!

Our team is ready to help you sell your home for the highest possible price ASAP
Bought with Non Member

"My job is to find and attract mastery-based agents to the office, protect the culture, and make sure everyone is happy! "

