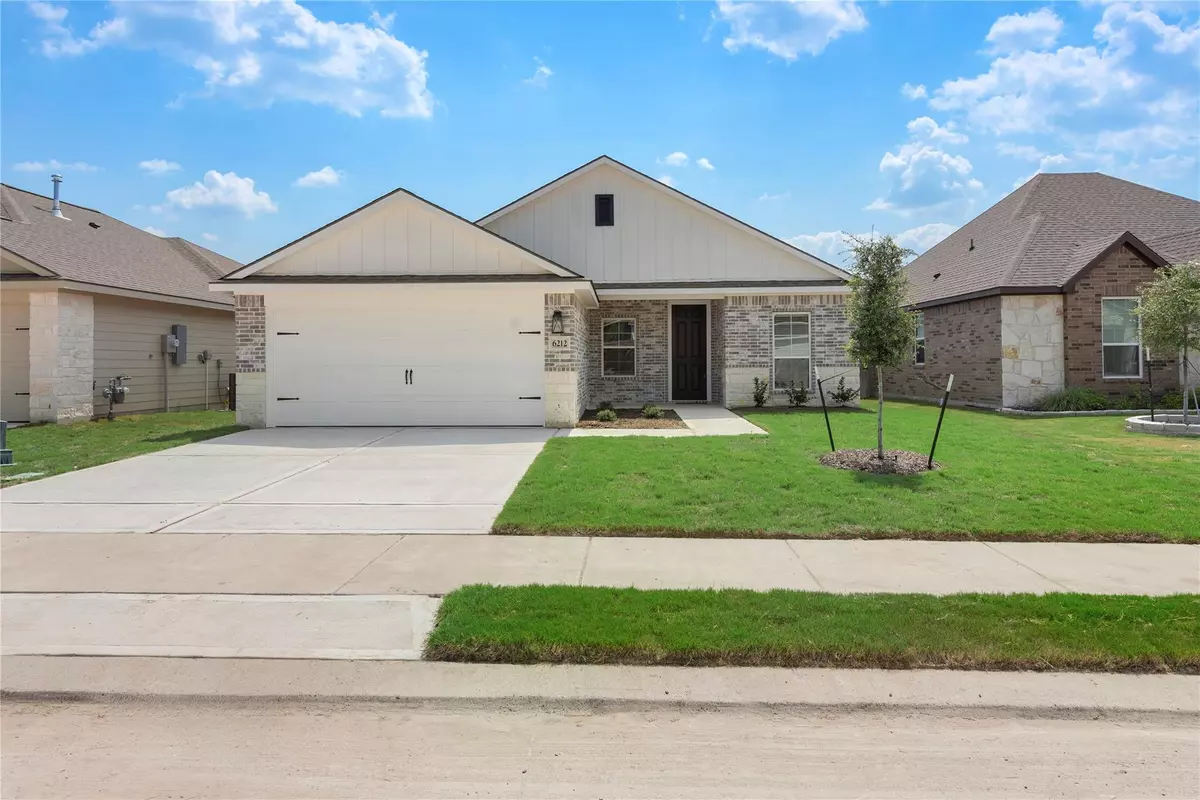$334,900
For more information regarding the value of a property, please contact us for a free consultation.
4 Beds
2 Baths
1,792 SqFt
SOLD DATE : 12/08/2024
Key Details
Property Type Single Family Home
Sub Type Single Family Residence
Listing Status Sold
Purchase Type For Sale
Square Footage 1,792 sqft
Price per Sqft $186
Subdivision Southern Pointe
MLS Listing ID 6580749
Sold Date 12/08/24
Style 1st Floor Entry
Bedrooms 4
Full Baths 2
HOA Fees $50/ann
Originating Board actris
Year Built 2024
Tax Year 2024
Lot Size 5,662 Sqft
Property Description
Kaleo Homes presents to you this new home in Southern Pointe! The Wickson Classic Series floor plan provides a split plan with 4 bedrooms & 2 baths, PLUS A STUDY and a 2 car-garage. This functional and well designed home features beautiful finishes throughout! The open concept provides a centerpiece with its well appointed kitchen featuring quartz countertops, stainless steel LG appliances, large pantry, and an island with an eating bar. The primary suite brings you a garden tub/shower, double vanities, and a large walk in closet. Other standard Classic Series Kaleo Homes features include: gas water heater, a covered back porch, sprinkler system, fully sodded yard, smart home features, and more! This well appointed master planned community has more than 10 acres of parks, trails and 30 acres of open spaces. Amenities for the community include; Resort-Style Pool, Splash Pad, multiple playgrounds, climbing rocks & separate age appropriate playscapes, Pickle Ball Courts, Basketball Court, Baseball Backstop, Fishing Ponds & a Bark Park. Conveniently located Southern Pointe is just minutes from medical, shopping, restaurants & schools. Kaleo Homes presents a classic line of homes that bring affordable and quality together! Ask about the current up to $15,000 your way BUILDER INCENTIVE! PLUS washer, dryer and stainless refrigerator.
Location
State TX
County Brazos
Rooms
Main Level Bedrooms 4
Interior
Interior Features Ceiling Fan(s), Primary Bedroom on Main
Heating Central, Natural Gas
Cooling Ceiling Fan(s), Central Air
Flooring Carpet, Vinyl
Fireplace Y
Appliance Dishwasher, Disposal, Gas Range, Microwave
Exterior
Exterior Feature Private Yard
Garage Spaces 2.0
Fence Back Yard
Pool None
Community Features Common Grounds, Dog Park, Playground
Utilities Available Electricity Available, Natural Gas Available, Sewer Available, Water Available
Waterfront Description None
View Neighborhood
Roof Type Composition
Accessibility None
Porch Patio
Total Parking Spaces 4
Private Pool No
Building
Lot Description Back Yard, Front Yard, Sprinkler - In-ground
Faces East
Foundation Slab
Sewer MUD
Water MUD
Level or Stories One
Structure Type Brick,HardiPlank Type
New Construction Yes
Schools
Elementary Schools Outside School District
Middle Schools Outside School District
High Schools Outside School District
School District College Station Isd
Others
HOA Fee Include Common Area Maintenance,See Remarks
Restrictions Deed Restrictions
Ownership Fee-Simple
Acceptable Financing Cash, Conventional, FHA, VA Loan
Listing Terms Cash, Conventional, FHA, VA Loan
Special Listing Condition Standard
Read Less Info
Want to know what your home might be worth? Contact us for a FREE valuation!

Our team is ready to help you sell your home for the highest possible price ASAP
Bought with Non Member

"My job is to find and attract mastery-based agents to the office, protect the culture, and make sure everyone is happy! "

