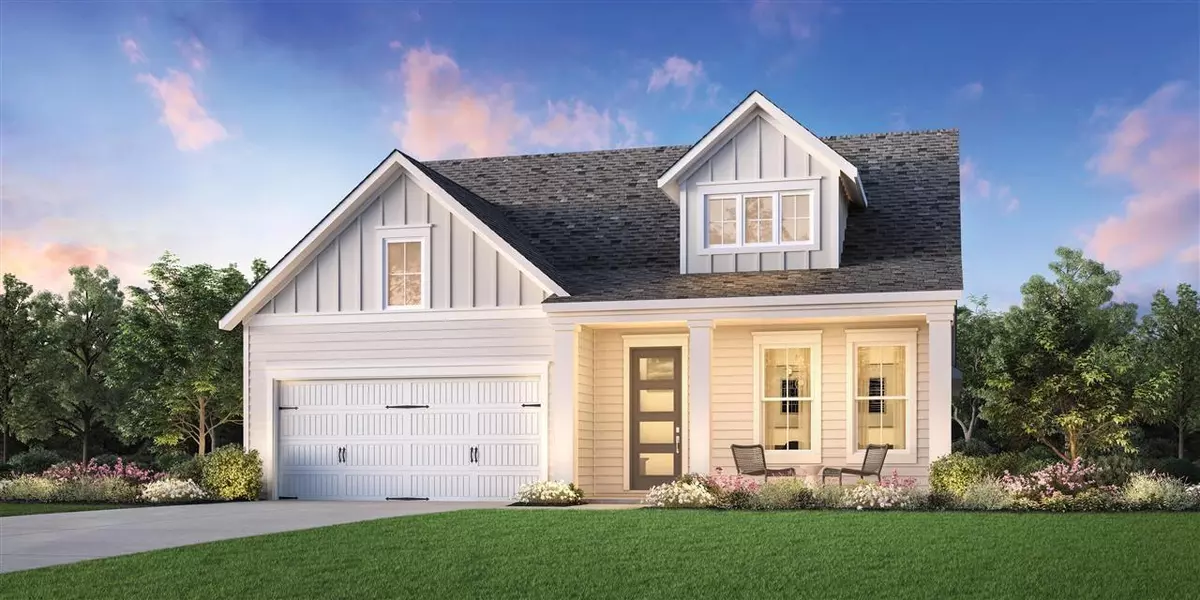$649,000
For more information regarding the value of a property, please contact us for a free consultation.
3 Beds
2 Baths
2,173 SqFt
SOLD DATE : 11/13/2024
Key Details
Property Type Single Family Home
Sub Type Single Family Residence
Listing Status Sold
Purchase Type For Sale
Square Footage 2,173 sqft
Price per Sqft $287
Subdivision Headwaters Legacy
MLS Listing ID 6153371
Sold Date 11/13/24
Bedrooms 3
Full Baths 2
HOA Fees $150/mo
Originating Board actris
Year Built 2024
Tax Year 2023
Lot Size 6,969 Sqft
Property Description
MLS# 6153371 - Built by Toll Brothers, Inc. - Ready Now! ~ The single-story McKinney Heritage features a welcoming covered front porch that opens into a foyer with attached dining room. The open kitchen includes an upgraded, expanded island , stainless steel appliances, walk-in pantry and a casual dining space that is open to the great room. A lovely tray ceiling decorates the great room and there is easy access to the covered patio. A secluded home office is ideal for remote work or homework time. The luxurious primary bedroom suite includes a tray ceiling and gorgeous bath with dual vanities, large walk-in shower with drying area, linen closet and generous walk-in closet. Added highlights include two spacious secondary bedrooms with shared hall bath, a centralized laundry room and 2-car garage.
Location
State TX
County Hays
Rooms
Main Level Bedrooms 3
Interior
Interior Features Ceiling Fan(s), Tray Ceiling(s), Eat-in Kitchen, Entrance Foyer, Kitchen Island, Pantry, Walk-In Closet(s)
Heating Central, Exhaust Fan, Natural Gas
Cooling Central Air
Flooring Tile, Wood
Fireplace Y
Appliance Built-In Electric Oven, Built-In Oven(s), Dishwasher, Disposal, ENERGY STAR Qualified Appliances, Exhaust Fan, Gas Cooktop, Microwave, Self Cleaning Oven, Stainless Steel Appliance(s)
Exterior
Exterior Feature None
Garage Spaces 2.0
Fence Back Yard, Wood, Wrought Iron
Pool None
Community Features Clubhouse, Cluster Mailbox, Common Grounds, Controlled Access, Fitness Center, Kitchen Facilities, Park, Playground, Pool, Trail(s)
Utilities Available Electricity Available, Natural Gas Available, Sewer Connected, Water Connected
Waterfront Description None
View Hill Country, Trees/Woods
Roof Type Composition
Accessibility None
Porch Covered, Patio
Total Parking Spaces 2
Private Pool No
Building
Lot Description Interior Lot, Sprinkler - Automatic, Many Trees
Faces Northeast
Foundation Slab
Sewer MUD, Public Sewer
Water MUD, Public
Level or Stories Two
Structure Type Concrete,HardiPlank Type,Blown-In Insulation,Radiant Barrier,Vinyl Siding
New Construction Yes
Schools
Elementary Schools Dripping Springs
Middle Schools Dripping Springs Middle
High Schools Dripping Springs
School District Dripping Springs Isd
Others
HOA Fee Include Common Area Maintenance,Internet
Restrictions Deed Restrictions
Ownership Fee-Simple
Acceptable Financing Cash, Conventional, FHA, VA Loan
Tax Rate 2.44
Listing Terms Cash, Conventional, FHA, VA Loan
Special Listing Condition Standard
Read Less Info
Want to know what your home might be worth? Contact us for a FREE valuation!

Our team is ready to help you sell your home for the highest possible price ASAP
Bought with FULL CIRCLE RE

"My job is to find and attract mastery-based agents to the office, protect the culture, and make sure everyone is happy! "

