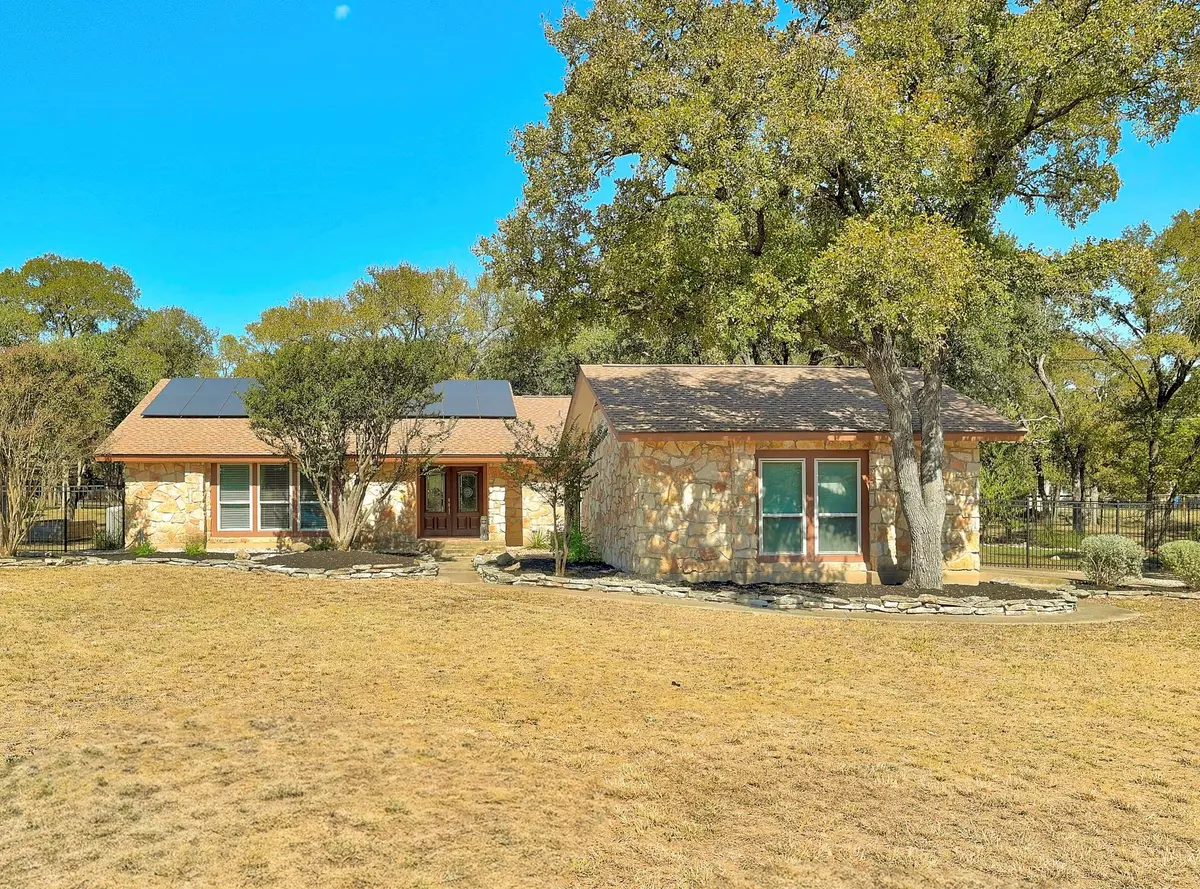$489,000
For more information regarding the value of a property, please contact us for a free consultation.
3 Beds
2 Baths
1,756 SqFt
SOLD DATE : 11/19/2024
Key Details
Property Type Single Family Home
Sub Type Single Family Residence
Listing Status Sold
Purchase Type For Sale
Square Footage 1,756 sqft
Price per Sqft $272
Subdivision Serenada Country Estates
MLS Listing ID 5914950
Sold Date 11/19/24
Bedrooms 3
Full Baths 2
Originating Board actris
Year Built 1978
Annual Tax Amount $5,258
Tax Year 2024
Lot Size 1.000 Acres
Property Description
Situated on a picturesque 1-acre lot in the desirable Serenada Country Estates, this charming 3-bedroom, 2-bath home offers the perfect blend of country charm and comfortable living. With 1,756 sq/ft of living space, the home features vaulted ceilings in the main living area, a wood-burning fireplace with a mantle, and a spacious indoor laundry room with pantry storage, extra counter space, and a small sink. Updated bathrooms and a small bonus space with a door leading to the backyard, perfect for a home office or drop-off zone. Enjoy the freedom of no HOA and lower property taxes. Recent updates include new solar panels and a roof installed in 2024—the solar panels are fully paid for, offering energy efficiency and savings for years to come. Additionally, the windows were replaced just 12 years ago, providing improved insulation and comfort. The spacious, fenced yard is shaded by mature oak trees and provides plenty of room for outdoor activities. The custom-built patio cover with a swim-spa is the perfect addition, offering a versatile space to relax or stay fit—use the swim-spa for exercise, as a hot tub, or as a cool dipping pool during the warmer months. For those in need of extra storage, the property includes a custom-built storage building, and plenty of space for garden enthusiasts and homesteaders. The home is just 5 miles from Georgetown's historic downtown square, offering easy access to shopping, dining, and local events, while still enjoying the peacefulness of suburban life.
Existing home warranty policy through Choice Home Warranty currently in place and paid for until 10-20-26 and transferable.
This is a rare opportunity to own a slice of serene country living in a highly sought-after neighborhood. Make 203 Sinuso Dr. your new home!
Lot lines on overhead drone photo does not represent the actual lot lines, but were used to show approximate boundry.
Location
State TX
County Williamson
Rooms
Main Level Bedrooms 3
Interior
Interior Features Ceiling Fan(s), High Ceilings, Vaulted Ceiling(s), Granite Counters, Tile Counters, Primary Bedroom on Main, Two Primary Closets, Walk-In Closet(s), Washer Hookup
Heating Central, Fireplace(s), Wood
Cooling Central Air, Electric
Flooring Carpet, Tile, Vinyl
Fireplaces Number 1
Fireplaces Type Living Room, Wood Burning
Fireplace Y
Appliance Built-In Electric Oven, Electric Cooktop, Microwave
Exterior
Exterior Feature Garden
Garage Spaces 2.0
Fence Back Yard, Chain Link, Fenced, Gate, Wrought Iron
Pool Above Ground, Fiberglass, Lap, Pool Cover, Pool/Spa Combo
Community Features None
Utilities Available Electricity Connected, Natural Gas Not Available, Sewer Not Available
Waterfront Description None
View None
Roof Type Composition
Accessibility None
Porch Covered
Total Parking Spaces 4
Private Pool Yes
Building
Lot Description Front Yard, Garden, Level, Native Plants, Many Trees, Trees-Medium (20 Ft - 40 Ft)
Faces East
Foundation Slab
Sewer Septic Tank
Water Public
Level or Stories One
Structure Type Stone
New Construction No
Schools
Elementary Schools Raye Mccoy
Middle Schools Charles A Forbes
High Schools Georgetown
School District Georgetown Isd
Others
Restrictions None
Ownership Fee-Simple
Acceptable Financing Cash, Conventional, FHA, VA Loan
Tax Rate 1.5182
Listing Terms Cash, Conventional, FHA, VA Loan
Special Listing Condition Standard
Read Less Info
Want to know what your home might be worth? Contact us for a FREE valuation!

Our team is ready to help you sell your home for the highest possible price ASAP
Bought with Keller Williams Realty

"My job is to find and attract mastery-based agents to the office, protect the culture, and make sure everyone is happy! "

