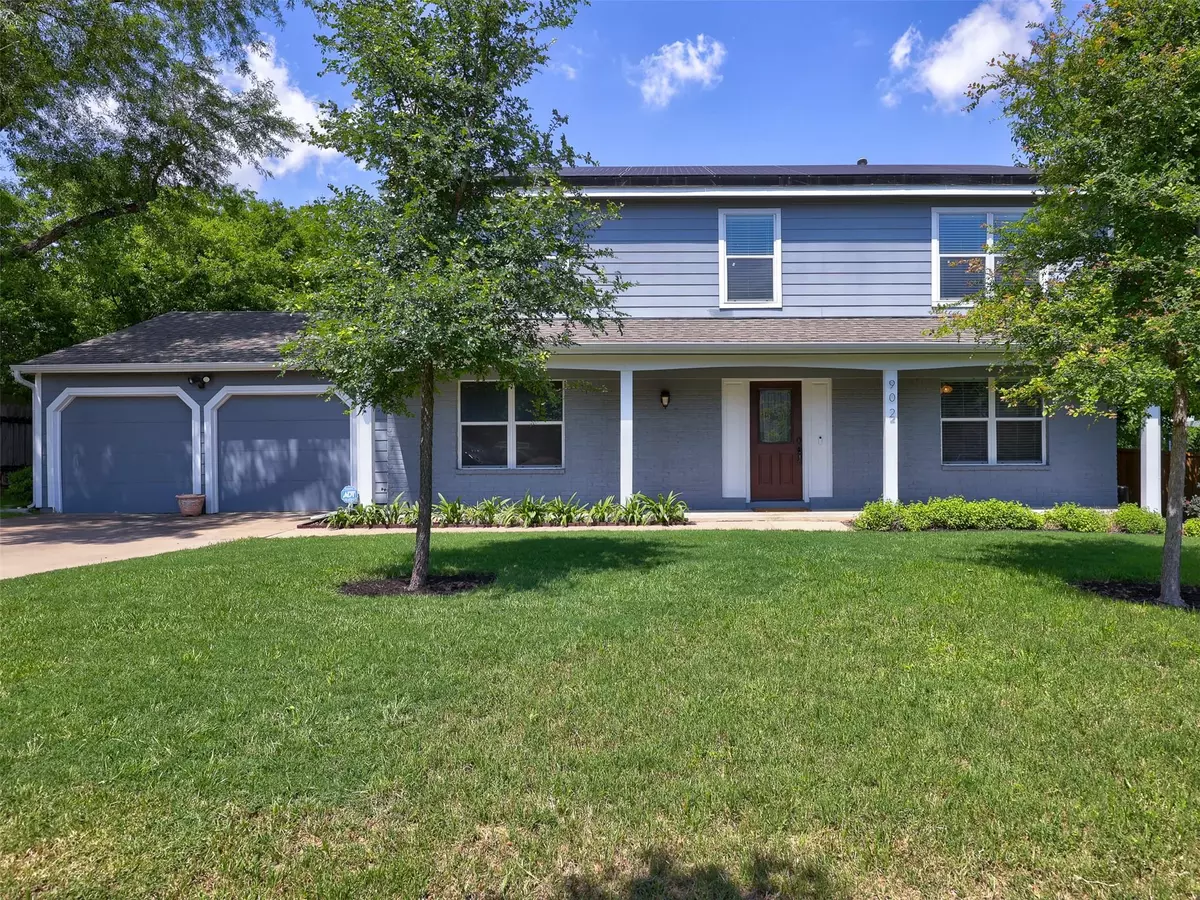$550,000
For more information regarding the value of a property, please contact us for a free consultation.
4 Beds
3 Baths
2,152 SqFt
SOLD DATE : 10/25/2024
Key Details
Property Type Single Family Home
Sub Type Single Family Residence
Listing Status Sold
Purchase Type For Sale
Square Footage 2,152 sqft
Price per Sqft $250
Subdivision Gracywoods Sec 02
MLS Listing ID 9132275
Sold Date 10/25/24
Style 1st Floor Entry
Bedrooms 4
Full Baths 2
Half Baths 1
Originating Board actris
Year Built 1978
Annual Tax Amount $7,740
Tax Year 2023
Lot Size 9,352 Sqft
Property Description
Gorgeous home in an incredible location! Home fully remodeled in 2015 with additional bathroom remodel in 2021 has 4 bedrooms with 2.5 baths along with FULL SOLAR SYSTEM and new TESLA Powerwall. You will not be without power but you can be without a monthly power bill. The home boasts all new carpet, a brand-new roof, new upstairs HVAC, and a new cedar fence. The first floor is all solid surface flooring (hardwood and tile) with a semi-open concept hosting a front room off the main living area that can be used as an office. Another space off of the kitchen can be used as a dining room, secondary sitting area, office, or game room. The kitchen's breakfast area looks out the French doors into the manicured and secluded backyard which offers an 8-foot cedar fence for privacy. Outside you will find a generous deck and pagoda that can easily accommodate outdoor furniture along with plenty of room for grilling. This outdoor living space will be ideal to entertain guests and will allow you to enjoy a beautiful, mature heritage live oak tree. The outside also has a shed for extra storage and lawn equipment. The second floor has a generous primary bedroom with an attached bathroom that offers a walk-in shower. Three additional bedrooms are located upstairs each with its own closet as well as another full bath. The home has close access to I-35, Mopac, and 183 and is located close to the Domain, Arboretum, Q2 Stadium, Walnut Creek Park and more. Come see the home you have been waiting for.
Location
State TX
County Travis
Interior
Interior Features Ceiling Fan(s), Electric Dryer Hookup, Gas Dryer Hookup, High Speed Internet, Interior Steps, Open Floorplan, Recessed Lighting, Smart Home, Smart Thermostat, Walk-In Closet(s)
Heating Central, Natural Gas
Cooling Attic Fan, Central Air, Electric
Flooring Carpet, Tile, Wood
Fireplaces Number 1
Fireplaces Type Family Room, Gas
Fireplace Y
Appliance Convection Oven, Dishwasher, Disposal, Electric Range, ENERGY STAR Qualified Appliances, ENERGY STAR Qualified Dishwasher, ENERGY STAR Qualified Freezer, ENERGY STAR Qualified Refrigerator, Microwave, Free-Standing Electric Oven, Plumbed For Ice Maker, Free-Standing Electric Range, RNGHD, Free-Standing Refrigerator, Self Cleaning Oven, Stainless Steel Appliance(s), Vented Exhaust Fan, Warming Drawer, Water Heater
Exterior
Exterior Feature Gutters Full, Lighting, Private Yard
Garage Spaces 2.0
Fence Back Yard, Fenced, Gate, Wood
Pool None
Community Features Google Fiber, High Speed Internet, Nest Thermostat, Park, Street Lights, Suburban
Utilities Available Electricity Connected, High Speed Internet, Natural Gas Connected, Phone Available, Sewer Connected, Solar, Water Connected
Waterfront Description None
View None
Roof Type Asphalt,Shingle
Accessibility None
Porch Arbor, Covered, Deck, Front Porch, Rear Porch
Total Parking Spaces 2
Private Pool No
Building
Lot Description Back Yard, Curbs, Landscaped, Trees-Large (Over 40 Ft), Many Trees, Trees-Medium (20 Ft - 40 Ft), Trees-Small (Under 20 Ft)
Faces South
Foundation Slab
Sewer Public Sewer
Water Public
Level or Stories Two
Structure Type Brick,HardiPlank Type
New Construction No
Schools
Elementary Schools River Oaks
Middle Schools Westview
High Schools John B Connally
School District Pflugerville Isd
Others
Restrictions None
Ownership Fee-Simple
Acceptable Financing Cash, Conventional
Tax Rate 2.058
Listing Terms Cash, Conventional
Special Listing Condition Standard
Read Less Info
Want to know what your home might be worth? Contact us for a FREE valuation!

Our team is ready to help you sell your home for the highest possible price ASAP
Bought with Coldwell Banker Realty

"My job is to find and attract mastery-based agents to the office, protect the culture, and make sure everyone is happy! "

