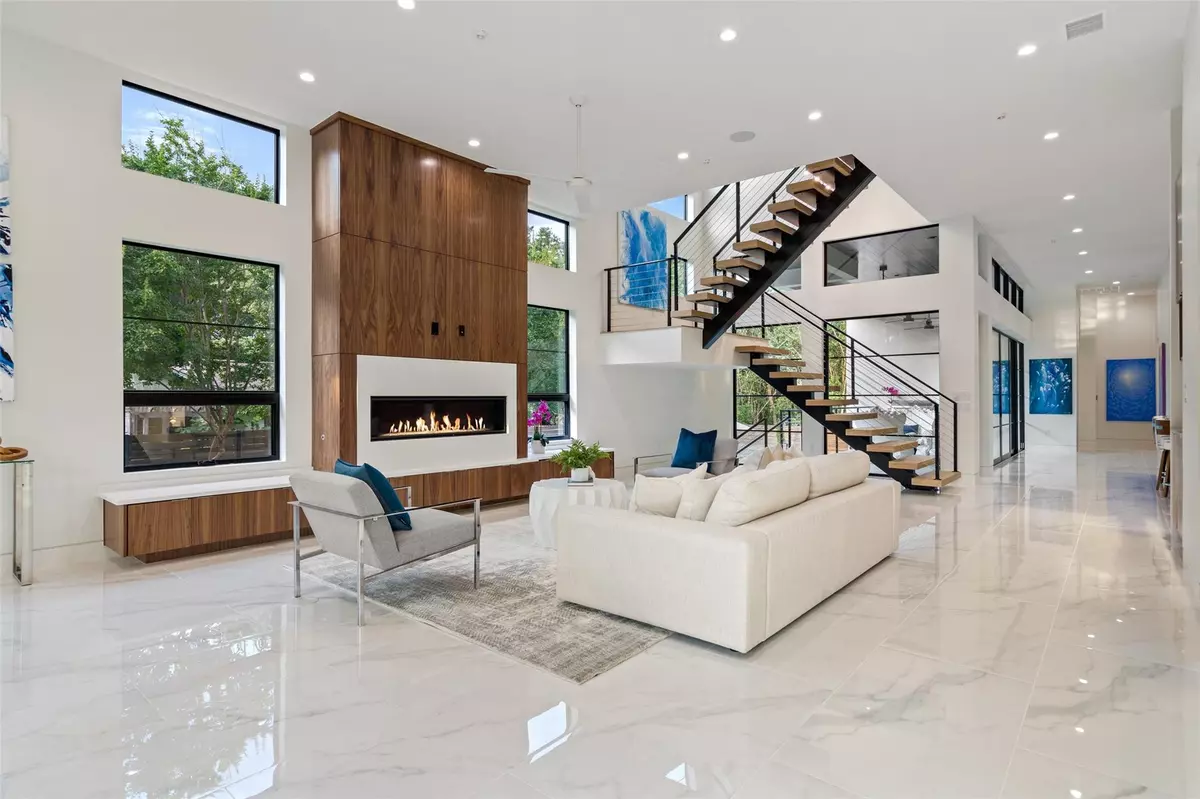$4,199,000
For more information regarding the value of a property, please contact us for a free consultation.
5 Beds
6 Baths
4,850 SqFt
SOLD DATE : 10/18/2024
Key Details
Property Type Single Family Home
Sub Type Single Family Residence
Listing Status Sold
Purchase Type For Sale
Square Footage 4,850 sqft
Price per Sqft $809
Subdivision Woodhaven
MLS Listing ID 3997434
Sold Date 10/18/24
Style 1st Floor Entry
Bedrooms 5
Full Baths 5
Half Baths 1
Originating Board actris
Year Built 2024
Annual Tax Amount $18,377
Tax Year 2024
Lot Size 0.256 Acres
Property Description
Seller is willing to contribute towards Buyer's expenses at closing.
Introducing 1605 Barn Swallow: a luxurious 5-bedroom, 5.5-bath masterpiece by Doorbell Dwellings, epitomizing elegance and modern living. This stunning property includes a home office, private flex room, and chic media room with wet bar.
Key features:
Outdoor Living: Multiple covered patios, including an upstairs patio overlooking the pool, grill, beverage fridge, outdoor shower, and a water fountain.
Kitchen & Living: Thermador appliances, wine refrigerator, dramatic fireplace, meticulous millwork, clerestory windows, and seamless exterior stone and wood materials.
Unique Amenities: Barista station, abalone shell tile bar, Modern Forms chandeliers, and fenced side yard for pets.
Modern Details: Flush baseboards and concealed door frames throughout.
Advanced Wiring: Pre-wired for solar panels, movie projector, heated pool, A/V equipment, security systems, and electric vehicle charging.
Sustainable Appliances: Thermador, Energy-efficient HE-rated appliances.
Luxury Materials: High-end white colossus quartzite countertops and handcrafted millwork.
Architectural Details: High ceilings and dramatic fireplace.
Coveted Location: In exemplary Eanes ISD, backs onto a wooded creek, a two-minute walk to Cedar Creek Elementary.
Location
State TX
County Travis
Rooms
Main Level Bedrooms 2
Interior
Interior Features Breakfast Bar, Built-in Features, Ceiling Fan(s), High Ceilings, Chandelier, Granite Counters, Quartz Counters, Double Vanity, Interior Steps, Kitchen Island, Multiple Living Areas, Open Floorplan, Primary Bedroom on Main, Soaking Tub, Walk-In Closet(s), See Remarks
Heating Natural Gas
Cooling Central Air, Electric
Flooring See Remarks
Fireplaces Number 1
Fireplaces Type Family Room
Fireplace Y
Appliance Built-In Gas Oven, Built-In Refrigerator, Dishwasher, Disposal, Gas Cooktop, Microwave, Double Oven, RNGHD, See Remarks, Stainless Steel Appliance(s), Water Heater, Wine Refrigerator
Exterior
Exterior Feature Balcony, Lighting, Outdoor Grill, Private Yard
Garage Spaces 2.0
Fence Fenced, Full, Wood
Pool In Ground, Outdoor Pool, See Remarks
Community Features Sidewalks, See Remarks
Utilities Available Electricity Connected, Natural Gas Connected, Water Connected
Waterfront Description None
View Pool
Roof Type Metal
Accessibility None
Porch Covered, Front Porch, Patio, Porch, Rear Porch, Side Porch
Total Parking Spaces 4
Private Pool Yes
Building
Lot Description Back Yard, Front Yard, Landscaped, Level, Sprinkler - Automatic, Trees-Medium (20 Ft - 40 Ft)
Faces West
Foundation Slab
Sewer Public Sewer
Water Public
Level or Stories Two
Structure Type Stone Veneer,Stucco
New Construction Yes
Schools
Elementary Schools Cedar Creek (Eanes Isd)
Middle Schools Hill Country
High Schools Westlake
School District Eanes Isd
Others
HOA Fee Include Common Area Maintenance
Restrictions Zoning
Ownership Fee-Simple
Acceptable Financing Cash, Conventional
Tax Rate 1.84
Listing Terms Cash, Conventional
Special Listing Condition Standard
Read Less Info
Want to know what your home might be worth? Contact us for a FREE valuation!

Our team is ready to help you sell your home for the highest possible price ASAP
Bought with Gottesman Residential R.E.

"My job is to find and attract mastery-based agents to the office, protect the culture, and make sure everyone is happy! "

