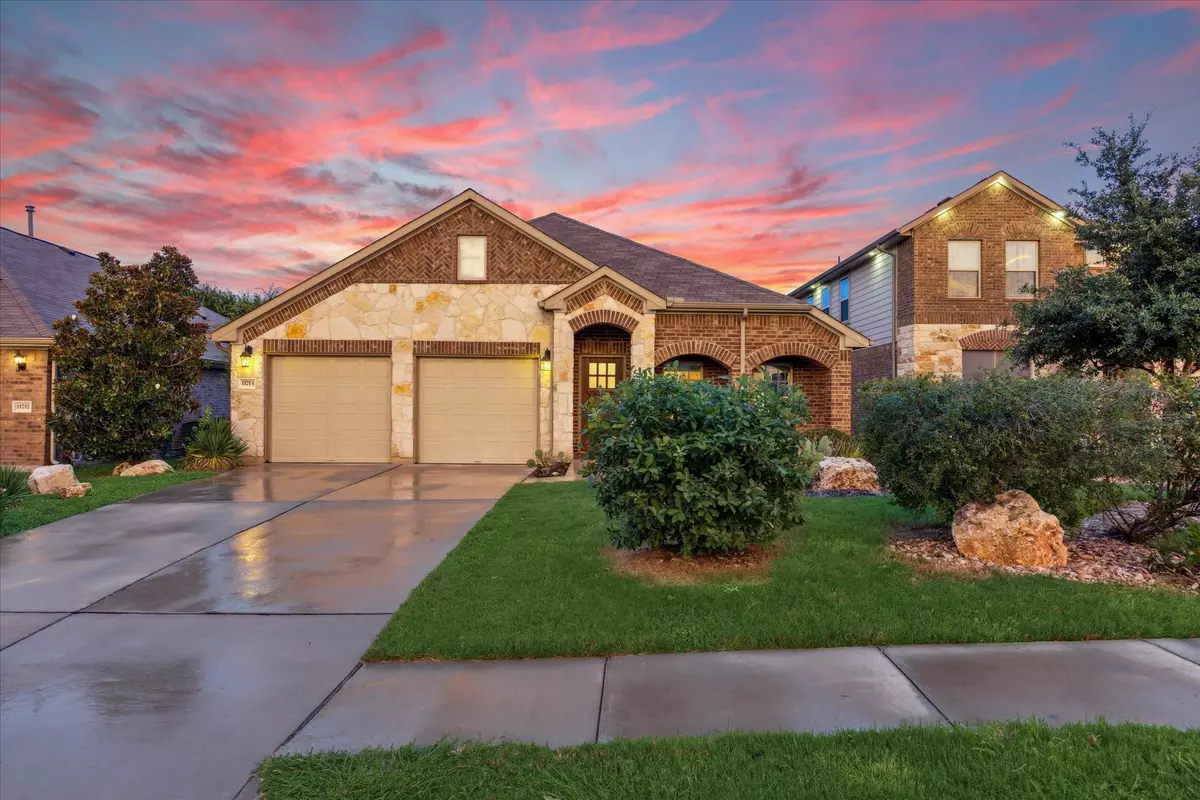$469,000
For more information regarding the value of a property, please contact us for a free consultation.
3 Beds
2 Baths
2,001 SqFt
SOLD DATE : 10/11/2024
Key Details
Property Type Single Family Home
Sub Type Single Family Residence
Listing Status Sold
Purchase Type For Sale
Square Footage 2,001 sqft
Price per Sqft $229
Subdivision Glencoe Sub Amd
MLS Listing ID 1911661
Sold Date 10/11/24
Bedrooms 3
Full Baths 2
HOA Fees $41/ann
Originating Board actris
Year Built 2015
Annual Tax Amount $7,174
Tax Year 2023
Lot Size 8,102 Sqft
Property Description
Discover your private oasis approximately 10 miles from downtown Austin. This exquisite Ashton Woods model home boasts a serene backyard with stunning greenbelt views and no neighbors behind, offering ultimate privacy. Enjoy a lush landscape with beautiful mature trees and relax in the private hot tub nestled into the extended covered patio deck. The open concept floorplan consists of three bedrooms, and two baths plus an additional flex space for a dedicated office or studio workplace. Inside, the home features built-in surround sound in select rooms, high-end appliances, Silestone counters, custom cabinetry, a cozy ventless glow fireplace, elegant under and over-cabinet, and smart recessed lighting. The spacious owner's suite with retreat and covered patio add to its allure. Community amenities include a 200-acre greenbelt with trails, a pool, sports, courts, and a gym. Additionally, the upcoming East Village development nearby will bring a vibrant community with residential, retail, and recreational spaces, including parks, trails, and entertainment venues. Conveniently located near major highways, this home is an exceptional property you don't want to miss!
Location
State TX
County Travis
Rooms
Main Level Bedrooms 3
Interior
Interior Features Bookcases, Breakfast Bar, High Ceilings, Quartz Counters, Multiple Living Areas, Primary Bedroom on Main, Walk-In Closet(s)
Heating Central
Cooling Central Air
Flooring Carpet, Tile
Fireplaces Number 1
Fireplaces Type Family Room, Ventless
Fireplace Y
Appliance Cooktop, Disposal, Gas Cooktop, Microwave, Gas Oven, Washer
Exterior
Exterior Feature Lighting
Garage Spaces 2.0
Fence Fenced, Wood, Wrought Iron
Pool None
Community Features Common Grounds, Fitness Center, Park, Playground, Pool, Sport Court(s)/Facility, Tennis Court(s), Walk/Bike/Hike/Jog Trail(s
Utilities Available Electricity Connected, Natural Gas Connected, Water Connected
Waterfront Description None
View Park/Greenbelt
Roof Type Composition
Accessibility None
Porch Covered, Deck, Patio
Total Parking Spaces 2
Private Pool No
Building
Lot Description Back to Park/Greenbelt, Cul-De-Sac, Sprinkler - In Rear, Sprinkler - In Front, Trees-Small (Under 20 Ft)
Faces Northwest
Foundation Slab
Sewer Public Sewer
Water Public
Level or Stories One
Structure Type Masonry – All Sides
New Construction No
Schools
Elementary Schools Bluebonnet Trail
Middle Schools Decker
High Schools Manor
School District Manor Isd
Others
HOA Fee Include Common Area Maintenance
Restrictions None
Ownership Fee-Simple
Acceptable Financing Cash, Conventional, FHA, USDA Loan, VA Loan
Tax Rate 2.53699
Listing Terms Cash, Conventional, FHA, USDA Loan, VA Loan
Special Listing Condition Standard
Read Less Info
Want to know what your home might be worth? Contact us for a FREE valuation!

Our team is ready to help you sell your home for the highest possible price ASAP
Bought with eXp Realty, LLC
"My job is to find and attract mastery-based agents to the office, protect the culture, and make sure everyone is happy! "

