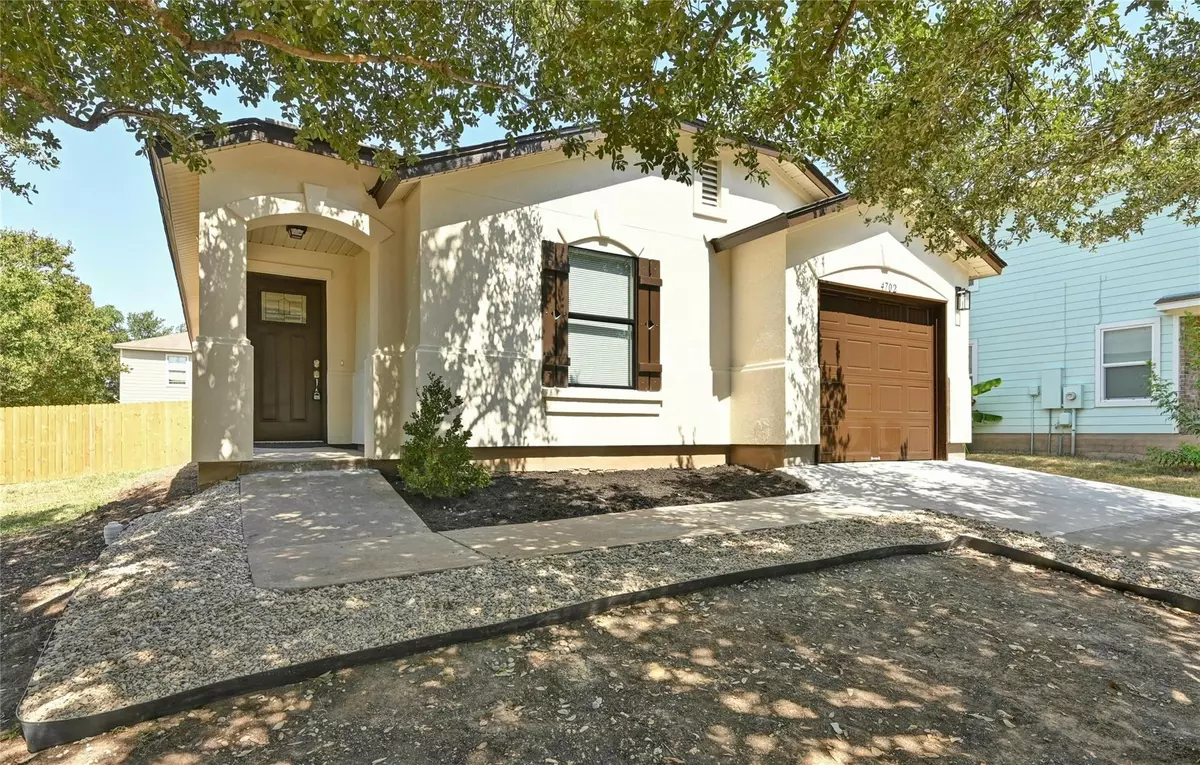$349,000
For more information regarding the value of a property, please contact us for a free consultation.
3 Beds
2 Baths
1,343 SqFt
SOLD DATE : 10/08/2024
Key Details
Property Type Single Family Home
Sub Type Single Family Residence
Listing Status Sold
Purchase Type For Sale
Square Footage 1,343 sqft
Price per Sqft $263
Subdivision Viewpoint At Williamson Creek
MLS Listing ID 2890151
Sold Date 10/08/24
Bedrooms 3
Full Baths 2
HOA Fees $19/ann
Originating Board actris
Year Built 2003
Annual Tax Amount $6,292
Tax Year 2024
Lot Size 5,967 Sqft
Property Description
Beautifully renovated single-level 3 bedroom/2 full bath home in Viewpoint At Williamson Creek! ~ This cozy open floor plan showcases a family room overlooking the kitchen ~ A complete renovation and finish-out was just completed in August, 2024 ~ The entire interior of the home was meticulously updated with no expenses spared ~ The entire interior of the home was freshly painted with a welcoming neutral color which included the walls, ceilings, trim, & closets, ~ New vinyl plank flooring – Hickory Natural (installed throughout the home, with the exception of the 3 bedrooms) ~ New carpet installed in all 3 bedrooms & closets ~ New kitchen cabinets w/soft-close cabinet doors & drawers ~ New stainless-steel dishwasher & microwave ~ Newer stainless-steel electric range. New granite counter tops & stainless-steel sink and hardware in the kitchen ~ New ½ HP garbage disposal ~ New lighting fixtures throughout the home ~ The master bath & secondary bath were completely upgraded with new vanities w/granite countertops, sink, faucets, mirrors, lighting, hardware, toilets & flooring ~ New cordless vinyl mini blinds on all windows ~ New front entrance door ~ New garage door ~ Entire exterior of home freshly painted ~ New fence ~ New roof installed in February 2020
Location
State TX
County Travis
Rooms
Main Level Bedrooms 3
Interior
Interior Features Ceiling Fan(s), Granite Counters, Double Vanity, Electric Dryer Hookup, Eat-in Kitchen, Entrance Foyer, No Interior Steps, Pantry, Primary Bedroom on Main, Walk-In Closet(s), Washer Hookup
Heating Central, Electric
Cooling Ceiling Fan(s), Central Air, Electric
Flooring Carpet, Vinyl
Fireplace Y
Appliance Dishwasher, Disposal, Microwave, Free-Standing Electric Range, Self Cleaning Oven, Stainless Steel Appliance(s), Vented Exhaust Fan, Electric Water Heater
Exterior
Exterior Feature Exterior Steps
Garage Spaces 1.0
Fence Back Yard, Fenced, Privacy, Wood
Pool None
Community Features Cluster Mailbox, Curbs, Sidewalks, Street Lights
Utilities Available Electricity Connected, Sewer Connected, Water Connected
Waterfront Description None
View None
Roof Type Composition
Accessibility None
Porch Front Porch
Total Parking Spaces 2
Private Pool No
Building
Lot Description Back Yard, Curbs, Front Yard, Landscaped, Trees-Medium (20 Ft - 40 Ft)
Faces Southeast
Foundation Slab
Sewer Public Sewer
Water Public
Level or Stories One
Structure Type HardiPlank Type
New Construction No
Schools
Elementary Schools Smith
Middle Schools Ojeda
High Schools Del Valle
School District Del Valle Isd
Others
HOA Fee Include Common Area Maintenance
Restrictions Deed Restrictions
Ownership Fee-Simple
Acceptable Financing Cash, Conventional, FHA, VA Loan
Tax Rate 1.9526
Listing Terms Cash, Conventional, FHA, VA Loan
Special Listing Condition Standard
Read Less Info
Want to know what your home might be worth? Contact us for a FREE valuation!

Our team is ready to help you sell your home for the highest possible price ASAP
Bought with Sprout Realty

"My job is to find and attract mastery-based agents to the office, protect the culture, and make sure everyone is happy! "

