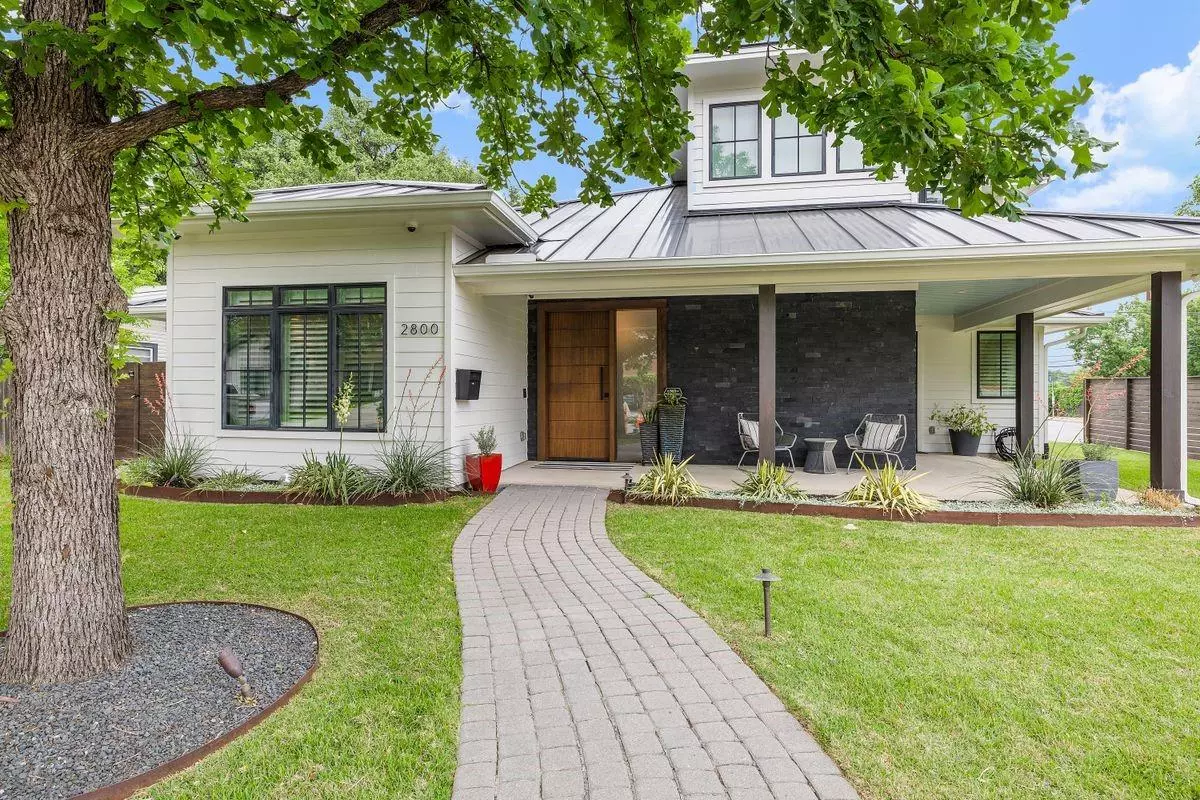$1,550,000
For more information regarding the value of a property, please contact us for a free consultation.
5 Beds
4 Baths
2,850 SqFt
SOLD DATE : 09/13/2024
Key Details
Property Type Single Family Home
Sub Type Single Family Residence
Listing Status Sold
Purchase Type For Sale
Square Footage 2,850 sqft
Price per Sqft $500
Subdivision Highland Village
MLS Listing ID 3310426
Sold Date 09/13/24
Bedrooms 5
Full Baths 4
Originating Board actris
Year Built 2016
Tax Year 2023
Lot Size 8,603 Sqft
Property Description
Welcome to your dream home where luxury meets convenience at every turn. Perfectly nestled in Highland Village, this modern touch on classic farmhouse architecture offers both style and functionality, and is part of Highland Park Elementary School district, making it a rare find. This stunning property boasts a plethora of high-end features and meticulous customizations that elevate the living experience to new heights. Equipped with top-of-the-line Thermador appliances and with the most exquisite finishes, this kitchen is a chef's delight. Prepare culinary masterpieces and enjoy pure, filtered water with an RO drinking water system. Indulge in luxury in the primary bedroom featuring contrast color walls and a beautifully tiled accent wall in the primary bathroom. From custom steel stairway handrails to Hunter Douglas shutters, and motorized shades and screens; every detail has been carefully curated to offer unparalleled comfort and luxury. Experience outdoor living at its finest with a power patio screen enclosure, custom landscape lighting, and a 72” patio fan. Entertain guests or simply soak up the sun in your private sanctuary. Enjoy the convenience of managing your home's security and energy efficiency from anywhere, anytime with the home’s smart features. Stay connected and in control with SmartThings exterior lighting control, Alarm.com DCS system, and Nest thermostats. From a ChargePoint EV charger to a whole house UV-C LED air purifier, this home is designed with sustainability in mind. This home has been meticulously maintained. Don't miss this opportunity to own a truly exceptional property that exceeds expectations in every way.
Location
State TX
County Travis
Rooms
Main Level Bedrooms 2
Interior
Interior Features Bookcases, Quartz Counters, Eat-in Kitchen, Interior Steps, Open Floorplan, Pantry, Primary Bedroom on Main, Smart Home, Smart Thermostat, Soaking Tub, Walk-In Closet(s), Washer Hookup
Heating Electric, Heat Pump
Cooling Central Air
Flooring Marble, Wood
Fireplace Y
Appliance Dishwasher, Disposal, Microwave, Oven
Exterior
Exterior Feature Electric Car Plug-in, No Exterior Steps, Private Yard
Garage Spaces 2.0
Fence Wood
Pool None
Community Features Curbs, Nest Thermostat, Sidewalks
Utilities Available Electricity Connected, Natural Gas Connected
Waterfront Description None
View None
Roof Type Metal
Accessibility None
Porch Covered, Patio, Porch, Screened
Total Parking Spaces 6
Private Pool No
Building
Lot Description Back Yard, Corner Lot, Curbs, Front Yard, Landscaped, Level, Sprinkler - In-ground, Trees-Large (Over 40 Ft)
Faces South
Foundation Slab
Sewer Public Sewer
Water Public
Level or Stories Two
Structure Type Cement Siding,Stone
New Construction No
Schools
Elementary Schools Highland Park
Middle Schools Lamar (Austin Isd)
High Schools Mccallum
School District Austin Isd
Others
Restrictions None
Ownership Fee-Simple
Acceptable Financing Cash, Conventional, VA Loan
Tax Rate 1.78
Listing Terms Cash, Conventional, VA Loan
Special Listing Condition Standard
Read Less Info
Want to know what your home might be worth? Contact us for a FREE valuation!

Our team is ready to help you sell your home for the highest possible price ASAP
Bought with Market Maker Realty

"My job is to find and attract mastery-based agents to the office, protect the culture, and make sure everyone is happy! "

