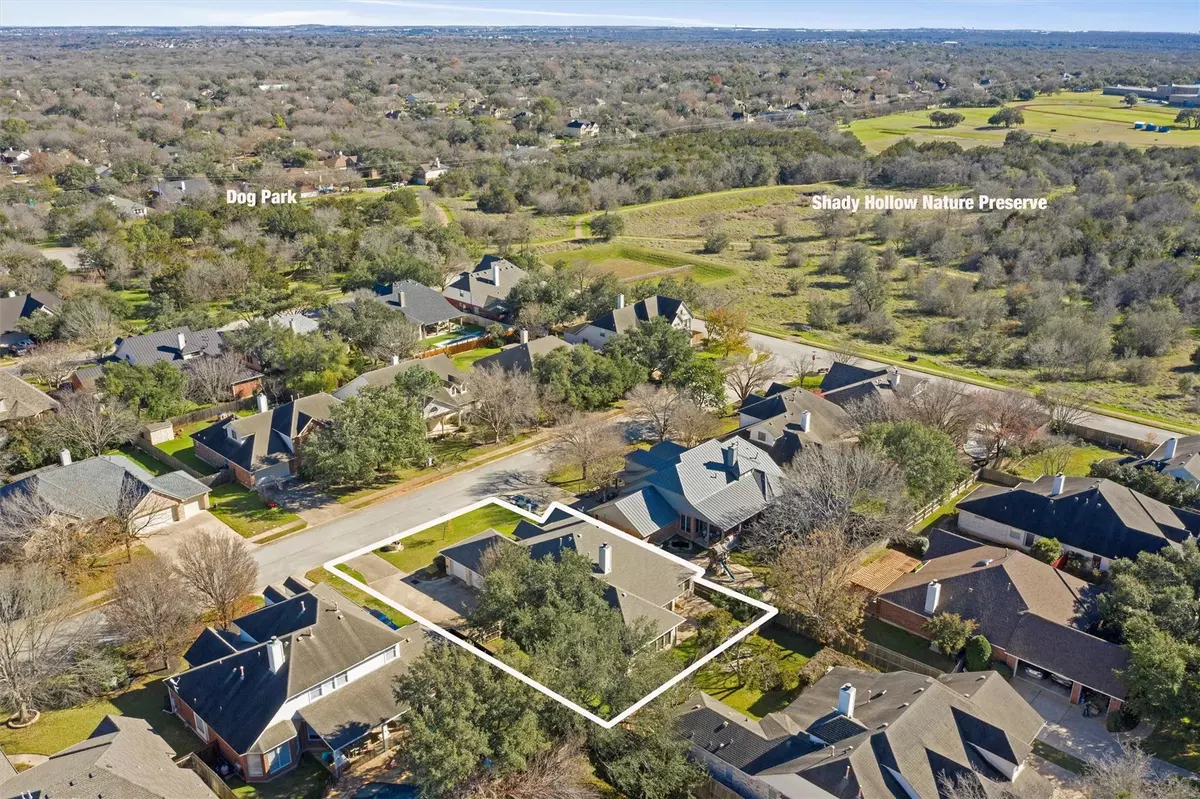$629,000
For more information regarding the value of a property, please contact us for a free consultation.
3 Beds
2 Baths
2,695 SqFt
SOLD DATE : 08/15/2024
Key Details
Property Type Single Family Home
Sub Type Single Family Residence
Listing Status Sold
Purchase Type For Sale
Square Footage 2,695 sqft
Price per Sqft $230
Subdivision Shady Hollow West
MLS Listing ID 7086940
Sold Date 08/15/24
Bedrooms 3
Full Baths 2
HOA Fees $21
Originating Board actris
Year Built 1999
Annual Tax Amount $10,665
Tax Year 2023
Lot Size 9,840 Sqft
Property Description
This one is a deal! House is in great shape and move in ready. Seller is happy to accommodate any of your requests for updates by adjusting the sales price. Or make your offer and perform some updates yourself! This home is roomy and open. The 3 car garage has room for all of your toys! Incredible value in Shady Hollow, One of Austin's Premiere communities. The single-story David Weekley home has a classy feel and a comfortable vibe. Plenty of extras to find here like the 3 bedrooms, large bonus room, office or flex space, formal dining, amazing breakfast, or gaming area. And so much more to explore! Crown molding adorns the main living areas. Ample storage in cabinets and closets throughout the home. Amazing built ins for your family photos and additional workspace. A beautiful fireplace warms the family room. The flow of this home allows for privacy and comfort. Explore the backyard with its 8ft privacy fence in the rear. Dual entry gate for the ride on mower and large shade tree softens the summer sun. The patio has plenty of room for outdoor living. Extra large driveway for play or parking. 4 sides brick! The dog park and Shady Hollow Nature Reserve are a quick few steps away. The pool, tennis and sport court, are a short drive or bike ride down the road. Many residents drive their golf carts there.
Location
State TX
County Travis
Rooms
Main Level Bedrooms 3
Interior
Interior Features Breakfast Bar, Ceiling Fan(s), High Ceilings, Laminate Counters, Crown Molding, Double Vanity, Electric Dryer Hookup, Entrance Foyer, French Doors, Kitchen Island, Open Floorplan, Pantry, Primary Bedroom on Main, Recessed Lighting, Storage, Walk-In Closet(s), Washer Hookup
Heating Central
Cooling Central Air
Flooring Carpet, Linoleum
Fireplaces Number 1
Fireplaces Type Family Room, Gas Starter
Fireplace Y
Appliance Dishwasher, Disposal, Microwave, Free-Standing Electric Range, Vented Exhaust Fan
Exterior
Exterior Feature Gutters Partial, Lighting, Private Yard
Garage Spaces 3.0
Fence Back Yard, Privacy
Pool None
Community Features BBQ Pit/Grill, Clubhouse, Common Grounds, Dog Park, Park, Picnic Area, Playground, Pool, Sidewalks, Sport Court(s)/Facility, Walk/Bike/Hike/Jog Trail(s
Utilities Available Underground Utilities
Waterfront Description None
View Neighborhood, Park/Greenbelt
Roof Type Composition
Accessibility None
Porch Patio
Total Parking Spaces 3
Private Pool No
Building
Lot Description Back Yard, Curbs, Front Yard, Level, Trees-Medium (20 Ft - 40 Ft)
Faces East
Foundation Slab
Sewer Public Sewer
Water MUD
Level or Stories One
Structure Type Brick,Concrete
New Construction No
Schools
Elementary Schools Baranoff
Middle Schools Bailey
High Schools Bowie
School District Austin Isd
Others
HOA Fee Include See Remarks
Restrictions Deed Restrictions
Ownership Fee-Simple
Acceptable Financing Cash, Conventional
Tax Rate 1.61
Listing Terms Cash, Conventional
Special Listing Condition Standard
Read Less Info
Want to know what your home might be worth? Contact us for a FREE valuation!

Our team is ready to help you sell your home for the highest possible price ASAP
Bought with T J Lewis Real Estate

"My job is to find and attract mastery-based agents to the office, protect the culture, and make sure everyone is happy! "

