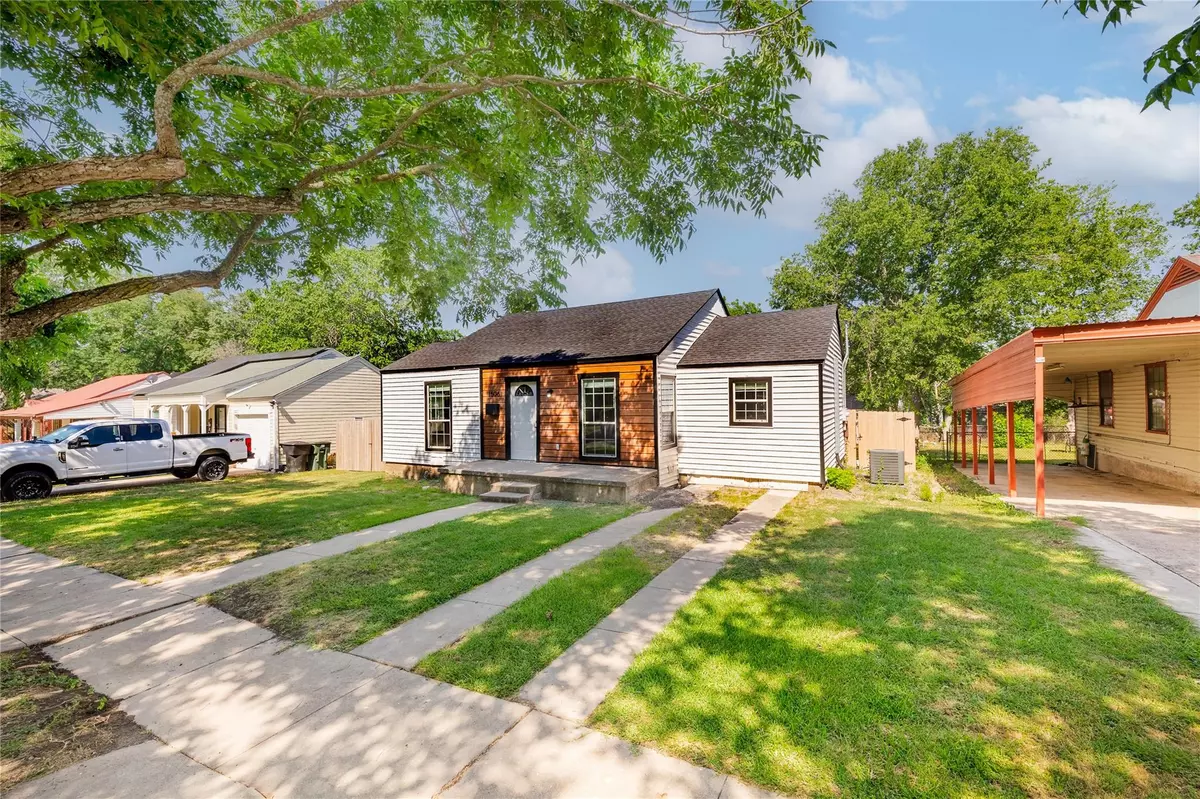$185,000
For more information regarding the value of a property, please contact us for a free consultation.
3 Beds
2 Baths
1,056 SqFt
SOLD DATE : 08/05/2024
Key Details
Property Type Single Family Home
Sub Type Single Family Residence
Listing Status Sold
Purchase Type For Sale
Square Footage 1,056 sqft
Price per Sqft $175
Subdivision South Park
MLS Listing ID 5142625
Sold Date 08/05/24
Style 1st Floor Entry
Bedrooms 3
Full Baths 1
Half Baths 1
Originating Board actris
Year Built 1947
Tax Year 2023
Lot Size 7,501 Sqft
Property Description
Welcome to this remodeled ranch in the South Park Subdivision near the Medical Center of Temple, TX! This charming residence has undergone an exquisite transformation, blending modern sophistication with a touch of classic elegance. Situated in a vibrant neighborhood, this house is a true gem that offers comfort, style, and a perfect place to call home. The single story offers an open-concept layout that seamlessly combines the living, dining, and kitchen areas, creating a warm and inviting atmosphere. The interior has been thoughtfully designed with high-quality finishes, including LVP floors, modern color palette, recent stainless appliances and recessed lighting, adding an air of elegance throughout. It includes 3 bedrooms, 1.5 bathrooms, and a dedicated inside laundry. The exterior boasts the welcoming rocking chair front porch and relaxing back patio with spacious manicured backyard all enclosed by the wood privacy fence.
Location
State TX
County Bell
Rooms
Main Level Bedrooms 3
Interior
Interior Features Ceiling Fan(s), Granite Counters, Electric Dryer Hookup, Open Floorplan, Primary Bedroom on Main, Smart Thermostat, Washer Hookup
Heating Central
Cooling Ceiling Fan(s), Central Air
Flooring Vinyl
Fireplace Y
Appliance Dishwasher, Microwave, Stainless Steel Appliance(s), Electric Water Heater
Exterior
Exterior Feature None
Fence Privacy
Pool None
Community Features Park, Playground, Sidewalks, Sport Court(s)/Facility
Utilities Available Electricity Connected, Sewer Connected, Water Connected
Waterfront Description None
View None
Roof Type Composition
Accessibility None
Porch Patio
Total Parking Spaces 2
Private Pool No
Building
Lot Description City Lot, Level
Faces Southeast
Foundation Pillar/Post/Pier
Sewer Public Sewer
Water Public
Level or Stories One
Structure Type Vinyl Siding
New Construction No
Schools
Elementary Schools Cater
Middle Schools Travis
High Schools Temple
School District Temple Isd
Others
Restrictions Zoning
Ownership Fee-Simple
Acceptable Financing Cash, Conventional, FHA
Tax Rate 2.2427
Listing Terms Cash, Conventional, FHA
Special Listing Condition Standard
Read Less Info
Want to know what your home might be worth? Contact us for a FREE valuation!

Our team is ready to help you sell your home for the highest possible price ASAP
Bought with The Mullens Group

"My job is to find and attract mastery-based agents to the office, protect the culture, and make sure everyone is happy! "

