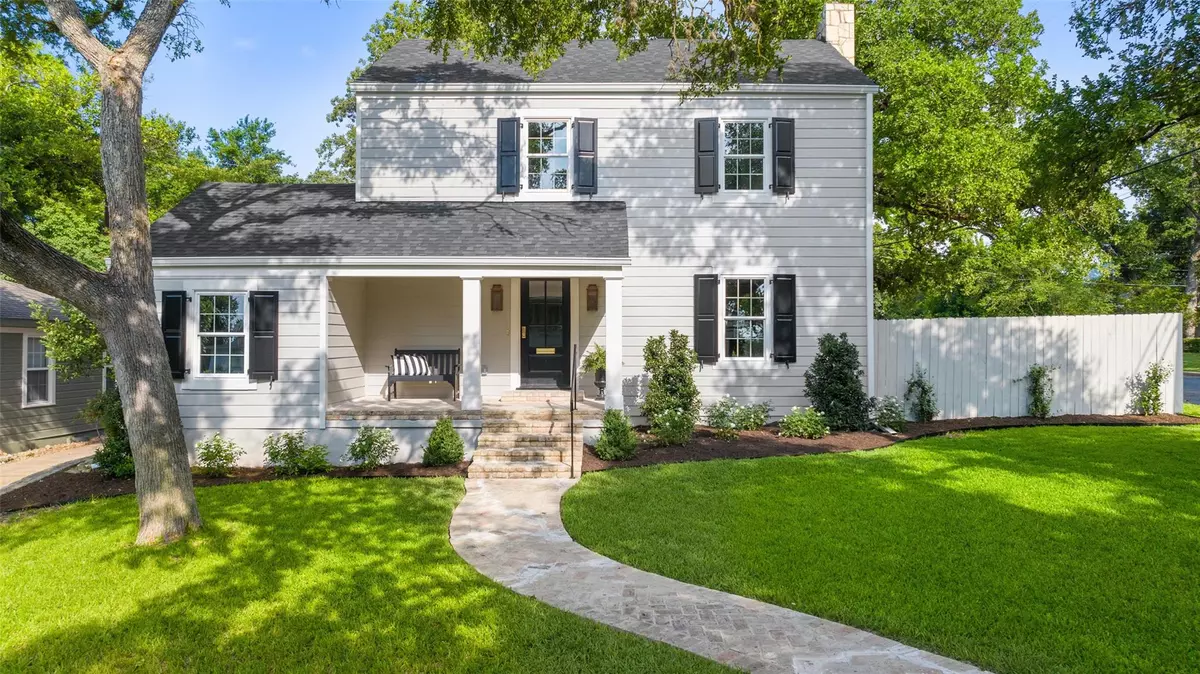$2,350,000
For more information regarding the value of a property, please contact us for a free consultation.
4 Beds
3 Baths
2,579 SqFt
SOLD DATE : 07/24/2024
Key Details
Property Type Single Family Home
Sub Type Single Family Residence
Listing Status Sold
Purchase Type For Sale
Square Footage 2,579 sqft
Price per Sqft $853
Subdivision Tarry Town 02
MLS Listing ID 2138432
Sold Date 07/24/24
Bedrooms 4
Full Baths 3
Originating Board actris
Year Built 1939
Annual Tax Amount $29,713
Tax Year 2023
Lot Size 8,180 Sqft
Property Description
Experience the unique blend of classic charm and contemporary elegance in this beautifully renovated 1939 home located in the coveted Tarrytown neighborhood. This 4-bedroom, 3-bathroom residence boasts attention to detail while maintaining the character of the home and incorporating all the modern conveniences. Upon entering, you'll be greeted by gleaming hardwood floors and an interior bathed in natural light, creating an inviting ambiance. The home features 2 living areas, providing ample space to host family and friends. The gourmet kitchen serves as the heart of the home, showcasing a 10 ft marble island, Wolf range, Miele dishwasher, and wine fridge, all complemented by a wall of custom cabinetry and a walk-in pantry. The first floor also includes a bedroom/office with a marble bath, walk-in closet, and laundry area. Upstairs, the tranquil primary retreat offers an en-suite bath with a marble walk-in shower, living brass fixtures, and dual vanity. Two additional bedrooms and another bath complete the upstairs living space. Outside, the backyard features a spacious brick patio shaded by a large Heritage oak tree, perfect for enjoying the serene surroundings. This renovation includes new electrical, plumbing, roof, insulation, tankless water heater, appliances , washer/dryer, doors, windows, sewer and waterline. Don't miss this opportunity to make this Tarrytown gem your own.
Location
State TX
County Travis
Rooms
Main Level Bedrooms 1
Interior
Interior Features Ceiling Fan(s), Stone Counters, Crown Molding, Double Vanity, Gas Dryer Hookup, Eat-in Kitchen, Entrance Foyer, Kitchen Island, Multiple Living Areas, Pantry, Recessed Lighting, Smart Thermostat, Two Primary Closets
Heating Central, Fireplace(s), Natural Gas
Cooling Central Air
Flooring Tile, Wood
Fireplaces Number 1
Fireplaces Type Gas Starter, Living Room
Fireplace Y
Appliance Built-In Gas Range, Dishwasher, Microwave, Refrigerator, Vented Exhaust Fan, Washer/Dryer Stacked, Tankless Water Heater, Wine Refrigerator
Exterior
Exterior Feature Exterior Steps, Garden, Gutters Full
Fence Back Yard, Wood
Pool None
Community Features None
Utilities Available Electricity Connected, Natural Gas Connected, Sewer Connected, Water Connected
Waterfront Description None
View Neighborhood
Roof Type Composition
Accessibility None
Porch Covered, Front Porch, Patio
Total Parking Spaces 4
Private Pool No
Building
Lot Description Back Yard, Corner Lot, Front Yard, Garden, Landscaped, Sprinkler - Automatic, Sprinkler - In-ground, Trees-Large (Over 40 Ft)
Faces West
Foundation Pillar/Post/Pier
Sewer Public Sewer
Water Public
Level or Stories Two
Structure Type HardiPlank Type
New Construction No
Schools
Elementary Schools Casis
Middle Schools O Henry
High Schools Austin
School District Austin Isd
Others
Restrictions None
Ownership Fee-Simple
Acceptable Financing Cash, Conventional
Tax Rate 2.0
Listing Terms Cash, Conventional
Special Listing Condition Standard
Read Less Info
Want to know what your home might be worth? Contact us for a FREE valuation!

Our team is ready to help you sell your home for the highest possible price ASAP
Bought with Gottesman Residential R.E.
"My job is to find and attract mastery-based agents to the office, protect the culture, and make sure everyone is happy! "

