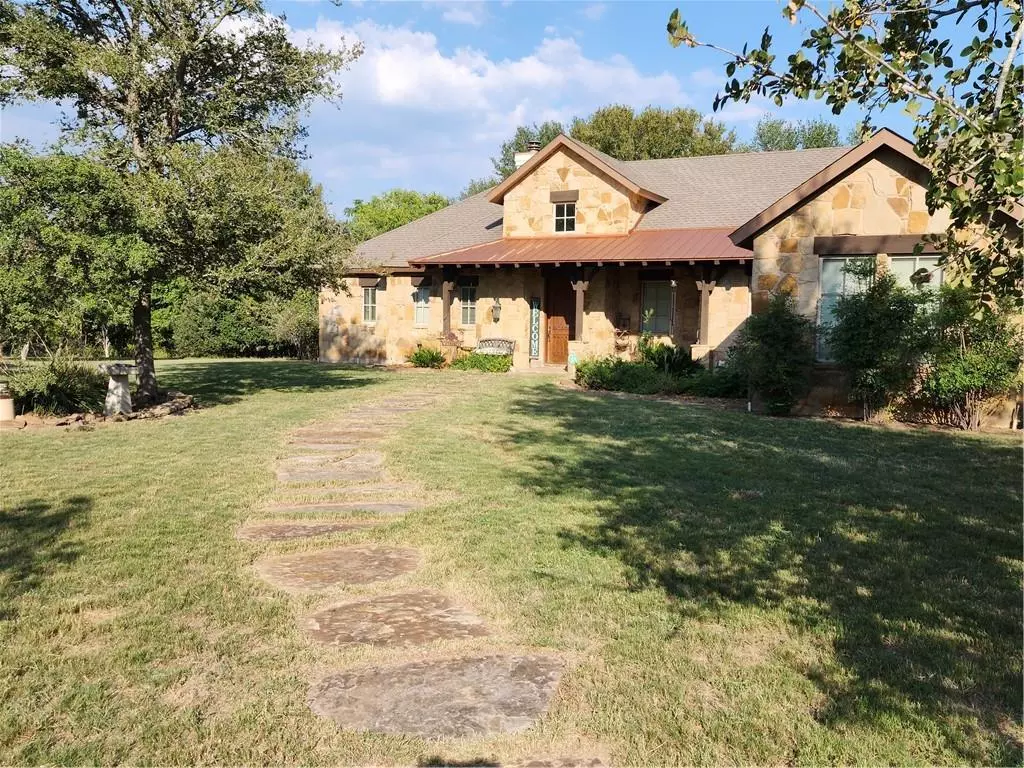$765,000
For more information regarding the value of a property, please contact us for a free consultation.
3 Beds
3 Baths
2,592 SqFt
SOLD DATE : 02/13/2023
Key Details
Property Type Single Family Home
Sub Type Single Family Residence
Listing Status Sold
Purchase Type For Sale
Square Footage 2,592 sqft
Price per Sqft $287
Subdivision The Ridge
MLS Listing ID 7069901
Sold Date 02/13/23
Style 1st Floor Entry
Bedrooms 3
Full Baths 2
Half Baths 1
HOA Fees $22
Originating Board actris
Year Built 2009
Annual Tax Amount $12,520
Tax Year 2021
Lot Size 2.292 Acres
Property Description
Welcome home! You have found a Texas masterpiece. This gorgeous 2600 sqft, 3/ 2.5 Texas ranch home sits on 2.29 acres of perfect Texas landscape. Lush meadows covered with old growth oaks surround this custom built luxury home with all the amenities you want. A gourmet chef's kitchen with Brazilian granite counters, and a 6 burner professional gas range with a grill. There are dual in-wall convection ovens, huge island, walk in pantry and plenty of storage. There's even a small area you can use as a desk or a bar! The owners are leaving the fridge too! The main living area, and kitchen have stone floors and vaulted and beamed ceilings. A stone fireplace will keep you cozy while watching a movie and enjoying the built-in 5.1 surround sound system. The split floorplan has two bedrooms that share a Jack and Jill bathroom and walk in closets. A large laundry room has a built in utility sink, and a large gun safe the owners will leave for you. All interior doors are solid wood for improved insulation and a quieter home. A two car garage also has a half size, separately doored, space for your golf car, or workshop. There is also a whole home soft water system. The owner's suite is exquisite! Warm, hand scraped hardwood floors and bay windows offer plenty of space to relax. The owner's bath has separate sinks, granite counters and a large walk in shower with stone floors and two showerheads. A large walk in closet has plenty of room for both. Relax in the large covered outdoor living space. Look out over the amazing meadow and trees, enjoying a gorgeous Texas sunset while you enjoy the built in fireplace. The patio is wired for TV and has outdoor speakers. There is a large paved space and hook up for a large RV. There a two attics for additional storage. All rooms are wired for cable TV. There is a great functional office off the main living area. 5 minutes to downtown Lockhart and an HEB. 30 minutes to Austin Bergstrom Airport, and 36 minutes to downtown Austin.
Location
State TX
County Caldwell
Rooms
Main Level Bedrooms 3
Interior
Interior Features Ceiling Fan(s), Beamed Ceilings, Coffered Ceiling(s), High Ceilings, Vaulted Ceiling(s), Granite Counters, Electric Dryer Hookup, Entrance Foyer, In-Law Floorplan, Kitchen Island, Multiple Dining Areas, No Interior Steps, Open Floorplan, Pantry, Primary Bedroom on Main, Recessed Lighting, Smart Thermostat, Sound System, Storage, Walk-In Closet(s), Washer Hookup, Wired for Sound
Heating Central, Electric
Cooling Central Air
Flooring Carpet, Slate, Stone, Wood
Fireplaces Number 2
Fireplaces Type Family Room, Outside, See Remarks
Fireplace Y
Appliance Built-In Gas Range, Built-In Oven(s), Convection Oven, Dishwasher, Disposal, Down Draft, Gas Cooktop, Microwave, Double Oven, Propane Cooktop, Refrigerator, Self Cleaning Oven, Stainless Steel Appliance(s), Vented Exhaust Fan, Electric Water Heater, Water Softener Owned
Exterior
Exterior Feature No Exterior Steps, Private Yard, RV Hookup, See Remarks
Garage Spaces 2.5
Fence Back Yard, Fenced, Wrought Iron
Pool None
Community Features Lake, Walk/Bike/Hike/Jog Trail(s
Utilities Available Electricity Connected, Other, Natural Gas Not Available, Propane
Waterfront Description None
View Trees/Woods, See Remarks
Roof Type Composition,Metal
Accessibility None
Porch Covered, Patio
Total Parking Spaces 2
Private Pool No
Building
Lot Description Cul-De-Sac, Level, Public Maintained Road, Sprinkler - Automatic, Sprinkler - Side Yard, Trees-Large (Over 40 Ft), Many Trees, Trees-Moderate, Trees-Small (Under 20 Ft), Views
Faces West
Foundation Slab
Sewer Public Sewer
Water Public
Level or Stories One
Structure Type Masonry – All Sides,Stone
New Construction No
Schools
Elementary Schools Navarro (Lockhart Isd)
Middle Schools Lockhart
High Schools Lockhart
School District Lockhart Isd
Others
HOA Fee Include Common Area Maintenance,Insurance,Landscaping
Restrictions None
Ownership Fee-Simple
Acceptable Financing Buyer Assistance Programs, Cash, Conventional, FHA, FMHA, Texas Vet, VA Loan
Tax Rate 2.82
Listing Terms Buyer Assistance Programs, Cash, Conventional, FHA, FMHA, Texas Vet, VA Loan
Special Listing Condition Standard
Read Less Info
Want to know what your home might be worth? Contact us for a FREE valuation!

Our team is ready to help you sell your home for the highest possible price ASAP
Bought with Non Member
"My job is to find and attract mastery-based agents to the office, protect the culture, and make sure everyone is happy! "

