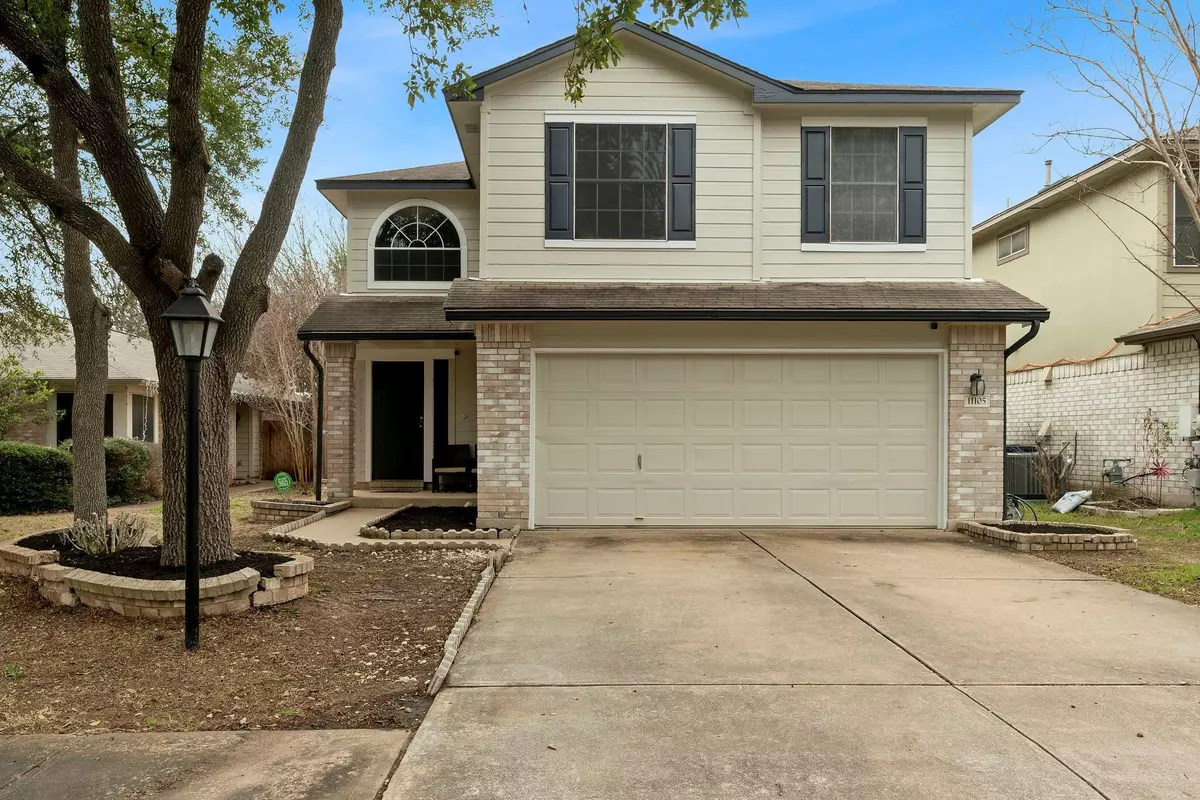$420,000
For more information regarding the value of a property, please contact us for a free consultation.
3 Beds
3 Baths
1,600 SqFt
SOLD DATE : 06/25/2024
Key Details
Property Type Single Family Home
Sub Type Single Family Residence
Listing Status Sold
Purchase Type For Sale
Square Footage 1,600 sqft
Price per Sqft $243
Subdivision Canterbury Trails Sec 02
MLS Listing ID 7693877
Sold Date 06/25/24
Bedrooms 3
Full Baths 2
Half Baths 1
HOA Fees $16/ann
Originating Board actris
Year Built 1998
Annual Tax Amount $4,643
Tax Year 2023
Lot Size 5,619 Sqft
Property Description
Welcome to this charming 3-bedroom, 2.5-bath home where comfort meets style. The open floor plan effortlessly connects living areas, allowing natural light to fill the space. The kitchen is a highlight, featuring new quartz counters, a stylish tile backsplash, and stainless appliances including an updated built-in microwave, and 5-burner gas range. A second-level game room with a bonus office nook adds versatility, while the surrounding bedrooms offer a private retreat away from the main living areas on the main level. A covered back patio looks out into the tranquil backyard dotted with mature oaks and plenty of room for amenities and personalization! This home is a perfect blend of charm and modern living. Discover a warm and inviting atmosphere, where every detail has been considered to create a space that feels like home. Welcome to a lifestyle that balances simplicity with sophistication. Tucked between Bauerle Ranch and Mary Moore Searight Parks and just minutes to Southpark Meadows with an abundance of shopping, dining and entertainment and more!
Location
State TX
County Travis
Interior
Interior Features Breakfast Bar, Ceiling Fan(s), Quartz Counters, Double Vanity, French Doors, Interior Steps, Multiple Living Areas, Open Floorplan, Walk-In Closet(s), Washer Hookup
Heating Central
Cooling Central Air
Flooring Carpet, Laminate, Linoleum
Fireplaces Type None
Fireplace Y
Appliance Dishwasher, Disposal, Gas Range, Microwave, Stainless Steel Appliance(s)
Exterior
Exterior Feature None
Garage Spaces 2.0
Fence Privacy, Wood
Pool None
Community Features Park
Utilities Available Electricity Available, Natural Gas Available, Sewer Available, Underground Utilities, Water Available
Waterfront Description None
View None
Roof Type Composition
Accessibility None
Porch Covered, Patio
Total Parking Spaces 4
Private Pool No
Building
Lot Description Trees-Medium (20 Ft - 40 Ft), Trees-Moderate
Faces Northeast
Foundation Slab
Sewer Public Sewer
Water Public
Level or Stories Two
Structure Type Masonry – Partial,Vertical Siding
New Construction No
Schools
Elementary Schools Menchaca
Middle Schools Paredes
High Schools Akins
School District Austin Isd
Others
HOA Fee Include Common Area Maintenance
Restrictions Deed Restrictions
Ownership Fee-Simple
Acceptable Financing Cash, Conventional, FHA, VA Loan
Tax Rate 1.8092
Listing Terms Cash, Conventional, FHA, VA Loan
Special Listing Condition Standard
Read Less Info
Want to know what your home might be worth? Contact us for a FREE valuation!

Our team is ready to help you sell your home for the highest possible price ASAP
Bought with Dash Realty

"My job is to find and attract mastery-based agents to the office, protect the culture, and make sure everyone is happy! "

