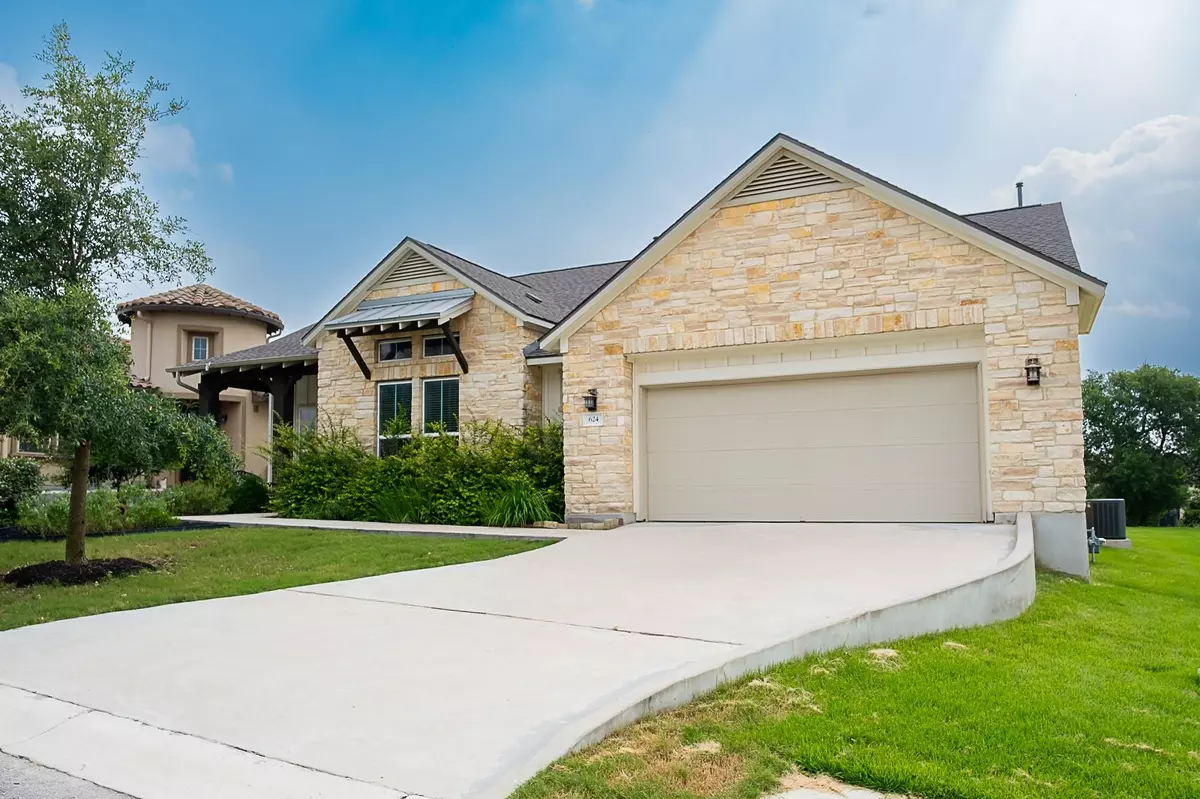$559,000
For more information regarding the value of a property, please contact us for a free consultation.
2 Beds
3 Baths
2,031 SqFt
SOLD DATE : 06/25/2024
Key Details
Property Type Single Family Home
Sub Type Single Family Residence
Listing Status Sold
Purchase Type For Sale
Square Footage 2,031 sqft
Price per Sqft $273
Subdivision Paso Robles Ph 2B
MLS Listing ID 6034583
Sold Date 06/25/24
Bedrooms 2
Full Baths 2
Half Baths 1
HOA Fees $250/mo
Originating Board actris
Year Built 2017
Annual Tax Amount $9,791
Tax Year 2023
Lot Size 6,838 Sqft
Property Description
Charming 2 bed, 2.5 bath + office single-story home nestled in the esteemed Kissing Tree 55+ community! The exterior boasts an attractive façade combining stone, hardiplank, and wood accents that pair beautifully to create inviting curb appeal, with a front porch that welcomes you to the wood/glass front door. Upon entry, you'll be greeted by an open-concept layout that seamlessly integrates the living, dining, and kitchen areas. The kitchen features a large island with breakfast bar seating, elegant granite counters, a pantry, and built-in stainless steel appliances including a gas range. French doors and large windows blanket the back wall across from the kitchen, flooding natural light in and guiding you from the kitchen to the large patio, allowing for a seamless transition to outdoor grilling. The primary suite offers an ensuite bath that showcases an oversized walk-in shower as the centerpiece, bordered by separate vanities. A spacious walk-in closet completes the owner’s retreat with built-ins for abundant storage space and organization. The secondary bedroom also provides its own ensuite bath, while a conveniently located powder room ensures convenience for guests. The spacious back patio offers covered and uncovered portions for versatility and is perfect for grilling, relaxing, and dining al fresco, overlooking the green area behind the home. The community itself offers an array of unsurpassed amenities, including a golf course/putting courses, tennis, pickleball, and bocce ball courts, a fitness center, multiple swimming pools, a biergarten, hiking trails, and a calendar full of planned events designed to bring the community together. This home is not just a place to live; it's an invitation to a vibrant and fulfilling lifestyle within an engaging community. Come take a look today! *Furniture is negotiable*
Location
State TX
County Hays
Rooms
Main Level Bedrooms 2
Interior
Interior Features Built-in Features, Ceiling Fan(s), Chandelier, Granite Counters, Double Vanity, Electric Dryer Hookup, French Doors, Kitchen Island, No Interior Steps, Open Floorplan, Pantry, Primary Bedroom on Main, Recessed Lighting, Walk-In Closet(s), Washer Hookup
Heating Central, Fireplace(s)
Cooling Ceiling Fan(s), Central Air
Flooring Carpet, Wood
Fireplaces Number 1
Fireplaces Type Living Room
Fireplace Y
Appliance Built-In Oven(s), Dishwasher, Disposal, Exhaust Fan, Gas Range, Microwave, RNGHD, Stainless Steel Appliance(s)
Exterior
Exterior Feature Exterior Steps, Gutters Full, Lighting
Garage Spaces 2.0
Fence None
Pool None
Community Features Clubhouse, Cluster Mailbox, Common Grounds, Curbs, Dog Park, Fitness Center, Gated, Golf, Library, Mini-Golf, Pet Amenities, Planned Social Activities, Pool, Restaurant, Sidewalks, Sport Court(s)/Facility, Tennis Court(s), Walk/Bike/Hike/Jog Trail(s
Utilities Available Electricity Connected, Natural Gas Connected, Sewer Connected, Water Connected
Waterfront Description None
View Neighborhood
Roof Type Composition,Shingle
Accessibility None
Porch Covered, Front Porch, Patio
Total Parking Spaces 4
Private Pool No
Building
Lot Description Curbs, Few Trees, Interior Lot, Landscaped, Trees-Medium (20 Ft - 40 Ft)
Faces West
Foundation Slab
Sewer Public Sewer
Water Public
Level or Stories One
Structure Type HardiPlank Type,Masonry – Partial,Stone Veneer
New Construction No
Schools
Elementary Schools Travis
Middle Schools Owen Goodnight
High Schools San Marcos
School District San Marcos Isd
Others
HOA Fee Include Common Area Maintenance
Restrictions Adult 55+
Ownership Fee-Simple
Acceptable Financing Conventional, FHA, VA Loan
Tax Rate 1.902
Listing Terms Conventional, FHA, VA Loan
Special Listing Condition Standard
Read Less Info
Want to know what your home might be worth? Contact us for a FREE valuation!

Our team is ready to help you sell your home for the highest possible price ASAP
Bought with Compass RE Texas, LLC

"My job is to find and attract mastery-based agents to the office, protect the culture, and make sure everyone is happy! "

