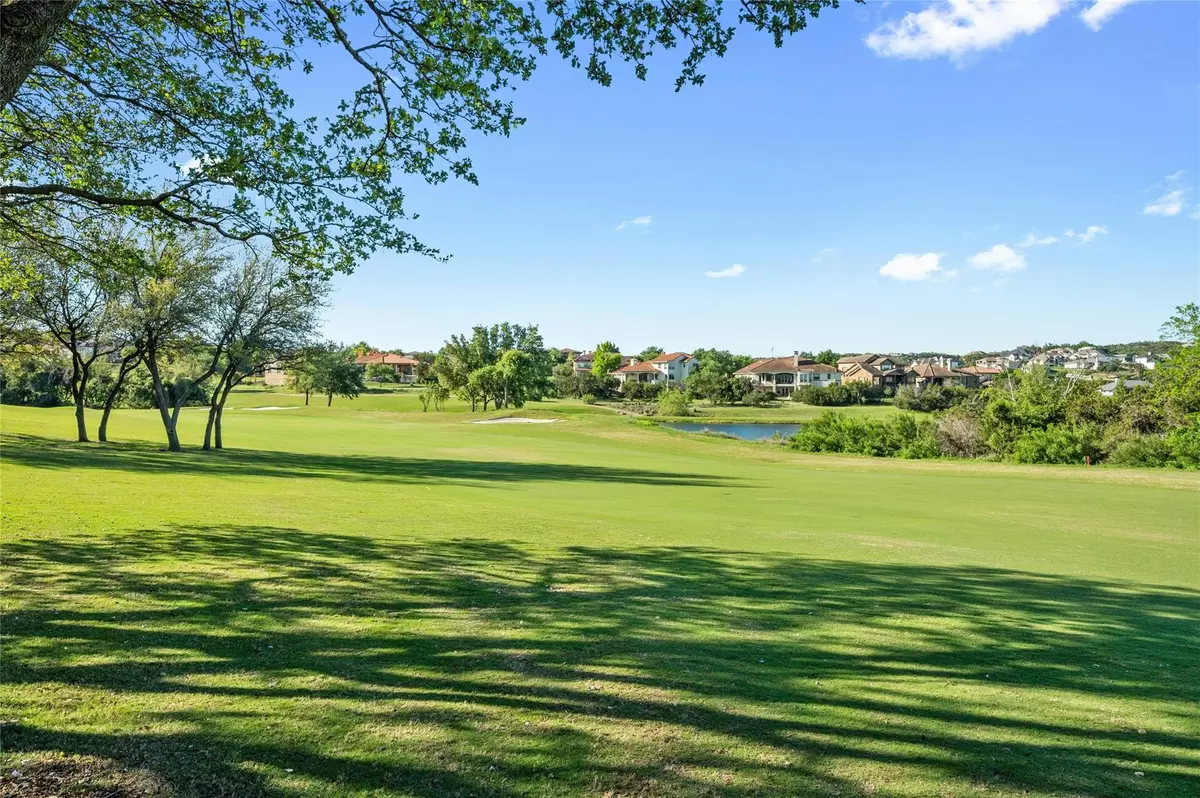$899,900
For more information regarding the value of a property, please contact us for a free consultation.
3 Beds
2 Baths
2,211 SqFt
SOLD DATE : 05/29/2024
Key Details
Property Type Single Family Home
Sub Type Single Family Residence
Listing Status Sold
Purchase Type For Sale
Square Footage 2,211 sqft
Price per Sqft $382
Subdivision Villas At Flintrock Inc
MLS Listing ID 5110865
Sold Date 05/29/24
Bedrooms 3
Full Baths 2
HOA Fees $165
Originating Board actris
Year Built 2005
Annual Tax Amount $14,120
Tax Year 2023
Lot Size 9,792 Sqft
Property Description
RARE and IMMACULATE SINGLE STORY VILLA with panoramic views of the 9th fairway! Screened-in porch adds an additional +/-500sf of tranquil living space in which to enjoy the breeze and the serene surroundings. Gated and prestigious golf community! This is an exceptional lock and leave opportunity with HOA lawn maintenance. Walk or short ride to TWO clubhouses, Flintrock Falls and The Hills. The home is presently configured as a 2 bedroom with an office with a built-in desk but could be a third bedroom with a closet. The kitchen features top-of-the-line appliances, including glass cook-top and smart microwave. Plumbed for gas. Exquisite wood flooring and warm tile throughout the home, no carpet! Plantation shutters in bedrooms. Pella windows. Surround sound in family room and on the screened in patio overlooking the golf course. Remote controlled shade on patio. Family room boasts a gas fireplace as well as Due to its corner-type orientation, the lot is oversized allowing for a large, oversized garage (28' deep x 21.5' across) with space for a refrigerator and space for a golf cart. Flintrock Falls neighbors The Hills of Lakeway and provides access to a wealth of amenities, including a newly renovated clubhouse, four golf courses, tennis, swimming, pickleball, and multiple clubhouses.
Location
State TX
County Travis
Rooms
Main Level Bedrooms 3
Interior
Interior Features Bookcases, Breakfast Bar, Built-in Features, Ceiling Fan(s), Beamed Ceilings, High Ceilings, Tray Ceiling(s), Granite Counters, Double Vanity, Electric Dryer Hookup, Eat-in Kitchen, Entrance Foyer, In-Law Floorplan, No Interior Steps, Open Floorplan, Pantry, Primary Bedroom on Main, Recessed Lighting, Soaking Tub, Walk-In Closet(s)
Heating Central
Cooling Central Air
Flooring No Carpet, Tile, Wood
Fireplaces Number 1
Fireplaces Type Family Room, Gas Log
Fireplace Y
Appliance Cooktop, Dishwasher, Disposal, Electric Cooktop, Wine Cooler
Exterior
Exterior Feature Garden
Garage Spaces 2.0
Fence Back Yard, Wrought Iron
Pool None
Community Features Cluster Mailbox, Common Grounds, Curbs, Golf, Park, Pet Amenities, Playground, Suburban, Walk/Bike/Hike/Jog Trail(s
Utilities Available Electricity Connected, Sewer Connected, Water Available
Waterfront Description None
View Golf Course, Hill Country, Neighborhood, Panoramic
Roof Type Concrete,Tile
Accessibility None
Porch Covered, Patio, Rear Porch, Screened
Total Parking Spaces 4
Private Pool No
Building
Lot Description Back Yard, Close to Clubhouse, Front Yard, Landscaped, Level, Sprinkler - Automatic
Faces Northwest
Foundation Slab
Sewer MUD, Public Sewer
Water MUD, Public
Level or Stories One
Structure Type Stucco
New Construction No
Schools
Elementary Schools Lakeway
Middle Schools Hudson Bend
High Schools Lake Travis
School District Lake Travis Isd
Others
HOA Fee Include Common Area Maintenance,Landscaping,Maintenance Grounds,Security
Restrictions City Restrictions,Deed Restrictions
Ownership Common
Acceptable Financing Cash, Conventional
Tax Rate 2.01
Listing Terms Cash, Conventional
Special Listing Condition Standard
Read Less Info
Want to know what your home might be worth? Contact us for a FREE valuation!

Our team is ready to help you sell your home for the highest possible price ASAP
Bought with Keller Williams - Lake Travis

"My job is to find and attract mastery-based agents to the office, protect the culture, and make sure everyone is happy! "

