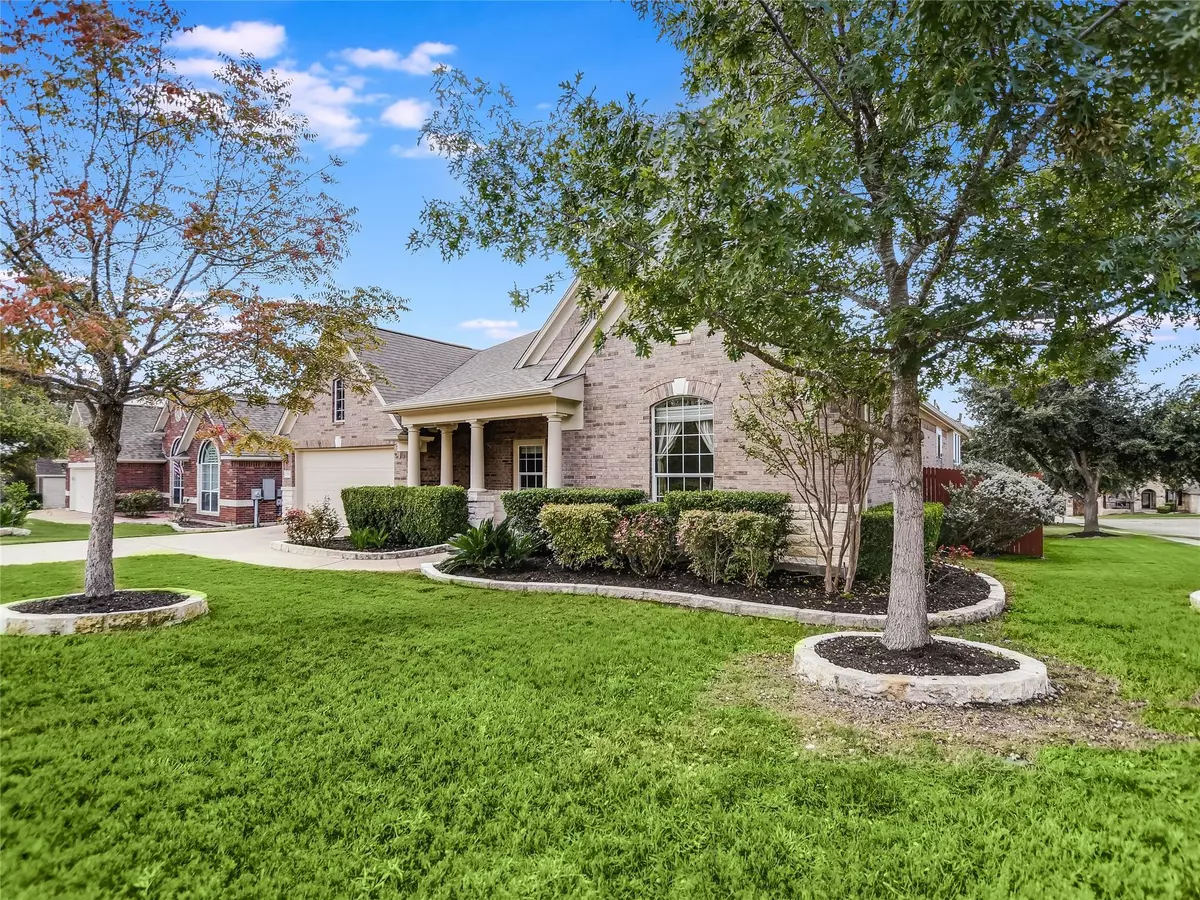$799,999
For more information regarding the value of a property, please contact us for a free consultation.
5 Beds
4 Baths
3,607 SqFt
SOLD DATE : 04/30/2024
Key Details
Property Type Single Family Home
Sub Type Single Family Residence
Listing Status Sold
Purchase Type For Sale
Square Footage 3,607 sqft
Price per Sqft $216
Subdivision Twin Creeks Country Club Sec 7
MLS Listing ID 5979839
Sold Date 04/30/24
Bedrooms 5
Full Baths 3
Half Baths 1
HOA Fees $36/qua
Originating Board actris
Year Built 2004
Annual Tax Amount $15,279
Tax Year 2023
Lot Size 10,506 Sqft
Property Description
Low price per SF! Lot value for a quiet corner across from a park with a gazebo/ picnic area. No neighbors across and only one side neighbor- verses other interior lots. Kitchen is well suited for a big kitchen table or long kitchen island with endcap seating (sans kitchen table) and/ or kitchen / sunroom combo. The pass-through counter to the dining room is an elegant feature for hosting. The cooking range vents down and out, FYI. There are 2 living spaces on the main level. The second could function well as a kid's playroom, craft room, music room, exercise room, in-law retreat, etc. This open plan has tons of potential! There is also an outdoor fireplace, flagstone patio with a grill enclosure, built in umbrella, misters, speakers, & water saving landscaping. The house is well maintained. LVP flooring installed on the main level in Oct. 2023, carpet replaced on stairs and 2nd level Oct. 2023. Back decking replaced in spring of 2023 for a fun outdoor entertaining area.
Location
State TX
County Travis
Rooms
Main Level Bedrooms 4
Interior
Interior Features Bookcases, Breakfast Bar, Built-in Features, Ceiling Fan(s), Cathedral Ceiling(s), High Ceilings, Granite Counters, Crown Molding, Double Vanity, Eat-in Kitchen, Entrance Foyer, French Doors, Kitchen Island, Multiple Dining Areas, Multiple Living Areas, Open Floorplan, Pantry, Primary Bedroom on Main, Walk-In Closet(s), Wired for Sound
Heating Central, Natural Gas
Cooling Ceiling Fan(s), Central Air
Flooring Carpet, Laminate, Tile
Fireplaces Number 1
Fireplaces Type Family Room, Gas
Fireplace Y
Appliance Cooktop, Dishwasher, Disposal, Gas Cooktop, Microwave, Refrigerator, Stainless Steel Appliance(s)
Exterior
Exterior Feature Exterior Steps, Misting System, See Remarks
Garage Spaces 2.5
Fence Back Yard, Wood
Pool None
Community Features Clubhouse, Common Grounds, Fitness Center, Golf, Park, Picnic Area, Playground, Sidewalks, Walk/Bike/Hike/Jog Trail(s
Utilities Available Electricity Available, Natural Gas Available, Sewer Available, Water Available
Waterfront Description None
View Park/Greenbelt, See Remarks
Roof Type Composition
Accessibility None
Porch Deck, Front Porch, Patio, Terrace
Total Parking Spaces 4
Private Pool No
Building
Lot Description Back Yard, Close to Clubhouse, Corner Lot, Front Yard, Sprinkler - Automatic, Trees-Medium (20 Ft - 40 Ft), Trees-Moderate
Faces East
Foundation Slab
Sewer Public Sewer
Water Public
Level or Stories Two
Structure Type Masonry – All Sides
New Construction No
Schools
Elementary Schools Cypress
Middle Schools Cedar Park
High Schools Cedar Park
School District Leander Isd
Others
HOA Fee Include Common Area Maintenance
Restrictions See Remarks
Ownership Fee-Simple
Acceptable Financing Cash, Conventional
Tax Rate 2.18
Listing Terms Cash, Conventional
Special Listing Condition Standard
Read Less Info
Want to know what your home might be worth? Contact us for a FREE valuation!

Our team is ready to help you sell your home for the highest possible price ASAP
Bought with Compass RE Texas, LLC

"My job is to find and attract mastery-based agents to the office, protect the culture, and make sure everyone is happy! "

