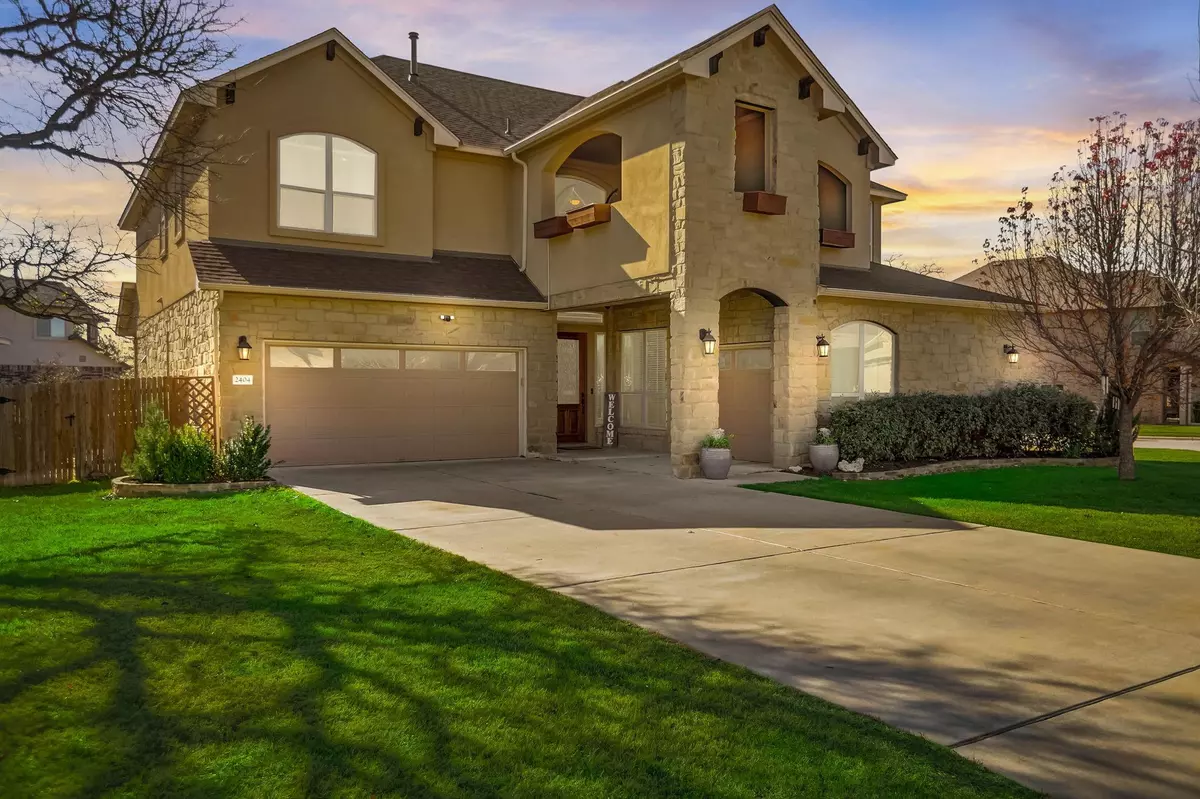$699,000
For more information regarding the value of a property, please contact us for a free consultation.
5 Beds
4 Baths
3,538 SqFt
SOLD DATE : 03/15/2024
Key Details
Property Type Single Family Home
Sub Type Single Family Residence
Listing Status Sold
Purchase Type For Sale
Square Footage 3,538 sqft
Price per Sqft $172
Subdivision Hazelwood
MLS Listing ID 4120091
Sold Date 03/15/24
Style 1st Floor Entry,Multi-level Floor Plan
Bedrooms 5
Full Baths 3
Half Baths 1
HOA Fees $50/mo
Originating Board actris
Year Built 2015
Tax Year 2023
Lot Size 10,802 Sqft
Property Description
Welcome home to the Hazelwood community! Soaring ceilings in the foyer great you as you enter this beautiful home. The large living room with a wood burning fireplace invites you to linger. The amazing gourmet kitchen is steps away with space for multiple chefs and ample seating at the oversized island and in the dining area. Perfect for family gatherings and easy entertaining. Plenty of storage in premium wood cabinets and granite counters with extra space for a coffee bar and a wine/beverage refrigerator below. French doors lead to a covered porch which extends across the entire back of the home. The expansive back yard and seating area around the fire pit is an invitation for family and friends to gather. Large primary suite down has tray ceilings, a wood feature wall and seating area with French doors opening onto back patio. Primary bath has 2 walk-in closets, dual vanity w/ granite countertops, separate shower and a soaking tub. Additional room down, across from the foyer can function as a bedroom/office/flex space with access to the 3rd garage. Half bath and under stairs storage closest in entry hall. The 2 car garage opens to a mud room where shelves, hooks and baskets offer a drop zone and maximize space. Large laundry next to mud room. The open living area upstairs overlooks the foyer and living room below. Exit the French doors onto a covered front porch for additional entertaining outdoors. Adjacent is the secluded media room featuring carpet, Epson 3D/HD Ultra Black Projector with a 72" screen, Onkyo receiver, Polk surround sound with built-in speakers and elevated seating allowing for multiple seating options. The large primary bedroom upstairs with an en suite bath can also function as an amazing office space. Another full bath down the hall serves the 2 additional bedrooms. The neighborhood boasts a community pool with a playground, hike and bike trails and is near Lakeview Park. Come make this your dream home!
Location
State TX
County Williamson
Rooms
Main Level Bedrooms 2
Interior
Interior Features Two Primary Baths, Two Primary Suties, Bookcases, Ceiling Fan(s), High Ceilings, Tray Ceiling(s), Granite Counters, Double Vanity, Electric Dryer Hookup, Gas Dryer Hookup, Eat-in Kitchen, Entrance Foyer, French Doors, High Speed Internet, Kitchen Island, Multiple Living Areas, Open Floorplan, Pantry, Primary Bedroom on Main, Recessed Lighting, Soaking Tub, Sound System, Two Primary Closets, Walk-In Closet(s)
Heating Central, Fireplace(s), Natural Gas
Cooling Ceiling Fan(s), Central Air, Electric
Flooring Carpet, Vinyl, Wood
Fireplaces Number 1
Fireplaces Type Fire Pit, Gas, Gas Starter, Living Room, Raised Hearth, Stone, Wood Burning
Fireplace Y
Appliance Dishwasher, Disposal, Gas Cooktop, Microwave, Oven, Plumbed For Ice Maker, RNGHD, Self Cleaning Oven, Water Heater, Wine Refrigerator
Exterior
Exterior Feature Balcony, Exterior Steps, Gutters Partial
Garage Spaces 2.0
Fence Back Yard, Gate, Wood
Pool None
Community Features BBQ Pit/Grill, Cluster Mailbox, Common Grounds, Curbs, Dog Park, Electronic Payments, High Speed Internet, Park, Picnic Area, Playground, Pool, Street Lights, Trash Pickup - Door to Door, Underground Utilities
Utilities Available Natural Gas Connected, Underground Utilities, Water Connected
Waterfront Description None
View Neighborhood
Roof Type Composition
Accessibility None
Porch Covered, Front Porch, Porch, Rear Porch, See Remarks
Total Parking Spaces 4
Private Pool No
Building
Lot Description Back Yard, Corner Lot, Front Yard, Landscaped, Sprinkler - Automatic, Sprinkler - In Rear, Sprinkler - Drip Only/Bubblers, Sprinkler - In Front, Sprinkler - In-ground, Sprinkler - Rain Sensor, Sprinkler - Side Yard, Trees-Medium (20 Ft - 40 Ft)
Faces North
Foundation Slab
Sewer Public Sewer
Water Public
Level or Stories Two
Structure Type Stone,Stucco
New Construction No
Schools
Elementary Schools Akin
Middle Schools Stiles
High Schools Rouse
School District Leander Isd
Others
HOA Fee Include Common Area Maintenance
Restrictions Deed Restrictions
Ownership Fee-Simple
Acceptable Financing Cash, Conventional, FHA, VA Loan
Tax Rate 2.019
Listing Terms Cash, Conventional, FHA, VA Loan
Special Listing Condition Real Estate Owned
Read Less Info
Want to know what your home might be worth? Contact us for a FREE valuation!

Our team is ready to help you sell your home for the highest possible price ASAP
Bought with Supreme 1 Realty, LLC
"My job is to find and attract mastery-based agents to the office, protect the culture, and make sure everyone is happy! "

