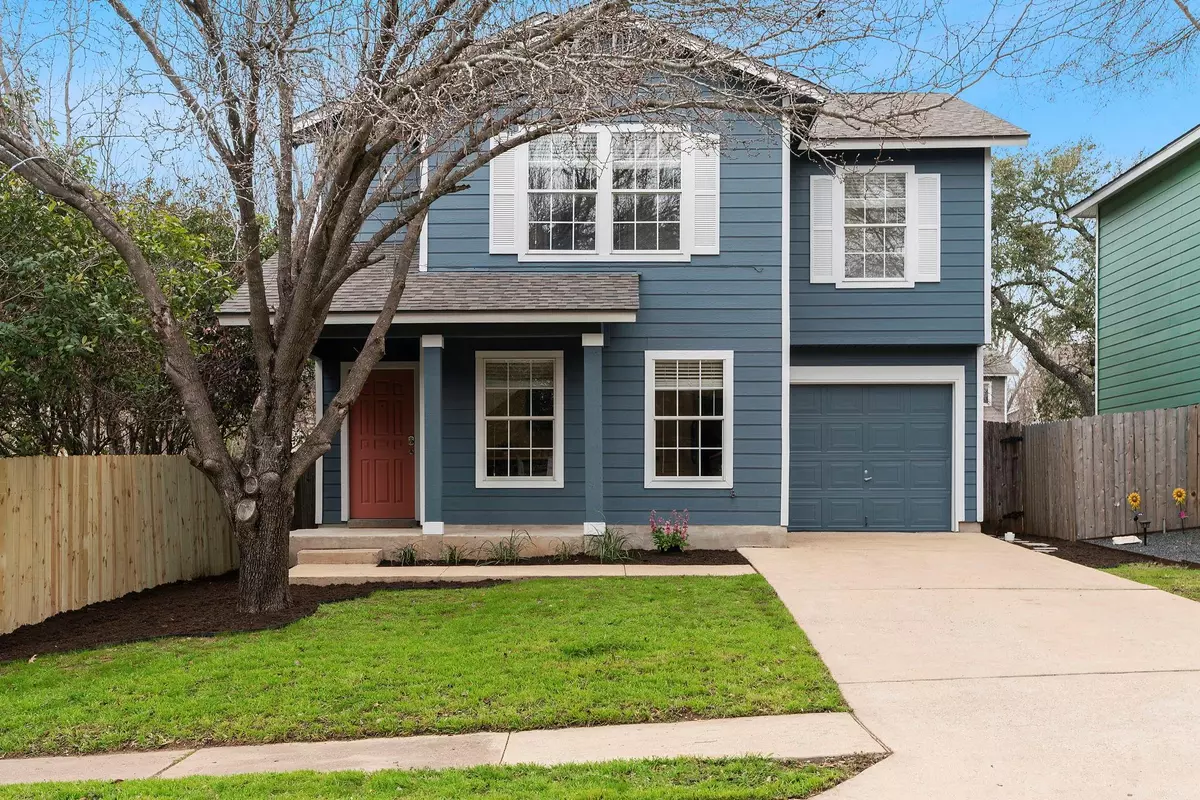$415,000
For more information regarding the value of a property, please contact us for a free consultation.
4 Beds
2 Baths
1,680 SqFt
SOLD DATE : 04/18/2024
Key Details
Property Type Single Family Home
Sub Type Single Family Residence
Listing Status Sold
Purchase Type For Sale
Square Footage 1,680 sqft
Price per Sqft $244
Subdivision Saddlewood Estates Sec 03
MLS Listing ID 2431067
Sold Date 04/18/24
Bedrooms 4
Full Baths 2
HOA Fees $10
Originating Board actris
Year Built 2001
Annual Tax Amount $7,501
Tax Year 2023
Lot Size 4,399 Sqft
Property Description
Charming, move-in ready 4 bedroom home in Saddlewood Estates offers the best deal in South Austin. Upon entry, you'll be greeted by the the eat-in kitchen with walk-in pantry, tons of counter and cabinet space, and a view to the front yard. The large living room features windows and a sliding door opening to the private backyard - perfect for pets, family, and entertaining. Upstairs is four spacious bedrooms, a second floor playroom/loft space, and 2 full bathrooms. The primary bedroom has a huge walk-in closet and en-suite bathroom. Recently updated with exterior and interior paint and new flooring throughout. New roof installed in 2023. Located within a mile of Moontower Saloon, South Austin Beer Garden, The Hive, Lustre Pearl South, Juiceland, Sam's Town Point, Armadillo Den, and soon-to-open Pickle Pub and Drifters Social. Closer to home, the neighborhood's own Curameng Park provides access to miles of hike and bike trails including the Bauerle Ranch greenbelt. Owner/Agent
Location
State TX
County Travis
Interior
Interior Features Electric Dryer Hookup, Multiple Living Areas, Walk-In Closet(s)
Heating Central, Electric
Cooling Central Air
Flooring Tile, Vinyl
Fireplace Y
Appliance Dishwasher, Free-Standing Electric Range, Refrigerator, Self Cleaning Oven, Stainless Steel Appliance(s)
Exterior
Exterior Feature Private Yard
Garage Spaces 1.0
Fence Back Yard, Privacy
Pool None
Community Features Cluster Mailbox, Picnic Area
Utilities Available Electricity Connected, High Speed Internet, Sewer Connected, Underground Utilities, Water Connected
Waterfront Description None
View None
Roof Type Composition,Shingle
Accessibility None
Porch Covered, Front Porch, Patio
Total Parking Spaces 2
Private Pool No
Building
Lot Description Back Yard, Interior Lot, Trees-Medium (20 Ft - 40 Ft)
Faces East
Foundation Slab
Sewer Public Sewer
Water Public
Level or Stories Two
Structure Type Frame,Cement Siding
New Construction No
Schools
Elementary Schools Kocurek
Middle Schools Bailey
High Schools Akins
School District Austin Isd
Others
HOA Fee Include Common Area Maintenance
Restrictions City Restrictions,Zoning
Ownership Fee-Simple
Acceptable Financing Cash, Conventional, FHA, VA Loan
Tax Rate 1.81
Listing Terms Cash, Conventional, FHA, VA Loan
Special Listing Condition Standard
Read Less Info
Want to know what your home might be worth? Contact us for a FREE valuation!

Our team is ready to help you sell your home for the highest possible price ASAP
Bought with Non Member
"My job is to find and attract mastery-based agents to the office, protect the culture, and make sure everyone is happy! "

