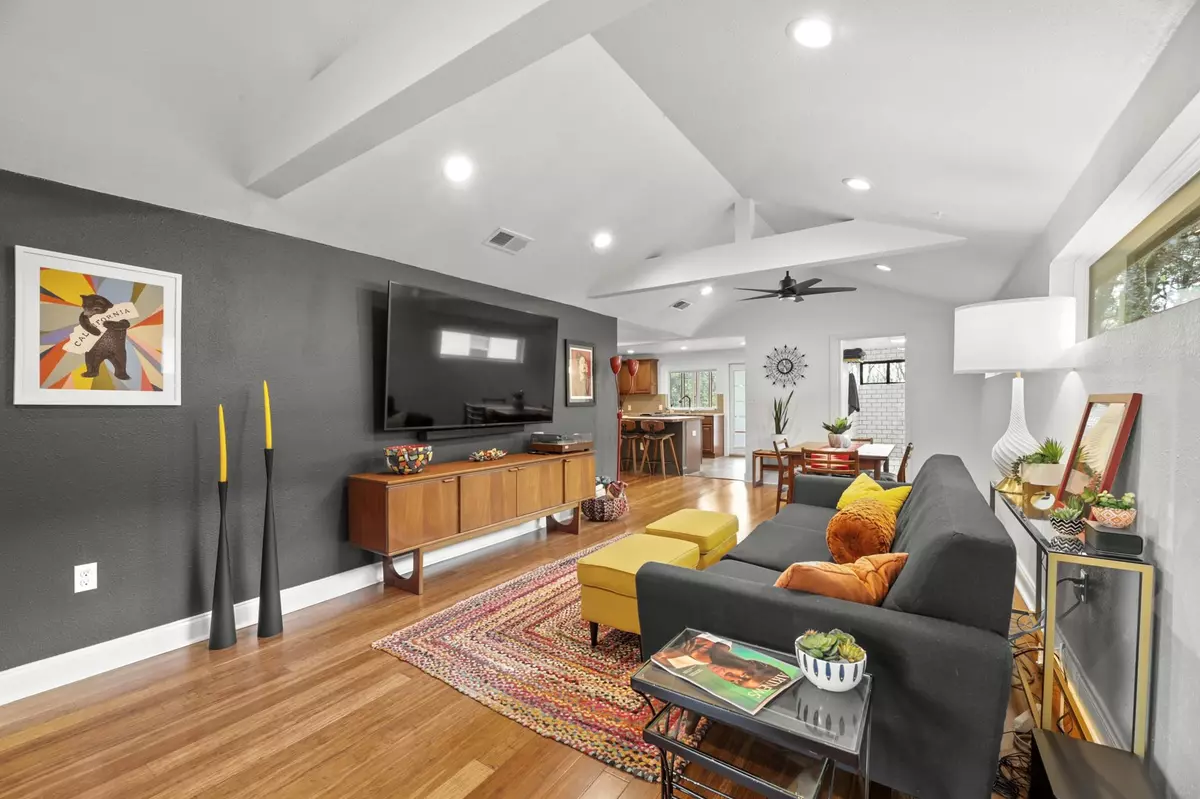$495,000
For more information regarding the value of a property, please contact us for a free consultation.
2 Beds
2 Baths
1,044 SqFt
SOLD DATE : 04/17/2024
Key Details
Property Type Single Family Home
Sub Type Single Family Residence
Listing Status Sold
Purchase Type For Sale
Square Footage 1,044 sqft
Price per Sqft $474
Subdivision Cedar Valley
MLS Listing ID 7369588
Sold Date 04/17/24
Bedrooms 2
Full Baths 2
Originating Board actris
Year Built 1976
Tax Year 2023
Lot Size 6,534 Sqft
Lot Dimensions 50 x 135
Property Description
Welcome to this completely renovated and beautifully maintained home nestled in a prime location on a quiet street in East Austin. The two bedroom, two bathroom home was thoughtfully rehabbed in 2015, including electrical, plumbing and HVAC. Updates since then include a new roof, sewer line, tankless water heater and high quality kitchen and bathroom renovations done in 2020. High ceilings, hardwood floors, and lots of natural light greet you as you enter the living room and dining room. The kitchen features a butcher block bar which is ideal for cooking and entertaining, ample pantry space, real wood cabinets, and stainless appliances. Retreat to the primary bedroom, which features a supersized closet unusual for this vintage of a home and an attached bath with double vanities and a separate shower. The second bedroom, currently used as an office, also has a large closet. You'll fall in love with the screened in porch - a special spot for sipping your coffee in the mornings or relaxing in the evenings overlooking the private backyard with mature trees. Zoned SF3, this property offers the opportunity for expansion with the potential addition of an ADU, providing options for flexible living arrangements or short term rental opportunities. You'll enjoy the proximity to downtown, Mueller, local parks, Springdale General, the Boggy Creek greenbelt and Lady Bird Lake - this location truly offers Austin’s best for recreational activities, shopping and dining out.
Location
State TX
County Travis
Rooms
Main Level Bedrooms 2
Interior
Interior Features High Ceilings, High Speed Internet, Kitchen Island, Primary Bedroom on Main, Storage
Heating Central
Cooling Central Air
Flooring Tile, Wood
Fireplaces Type None
Fireplace Y
Appliance Built-In Gas Range, Dishwasher, Disposal, Microwave, Refrigerator, Washer/Dryer
Exterior
Exterior Feature Private Yard
Fence Full, Wood
Pool None
Community Features None
Utilities Available Electricity Connected, Natural Gas Connected, Sewer Connected, Water Connected
Waterfront Description None
View Park/Greenbelt
Roof Type Composition
Accessibility None
Porch Front Porch, Rear Porch
Total Parking Spaces 2
Private Pool No
Building
Lot Description Back Yard, Curbs, Interior Lot, Trees-Medium (20 Ft - 40 Ft), Xeriscape
Faces West
Foundation Pillar/Post/Pier
Sewer Public Sewer
Water Public
Level or Stories One
Structure Type Frame
New Construction No
Schools
Elementary Schools Sims
Middle Schools Bertha Sadler Means
High Schools Northeast Early College
School District Austin Isd
Others
Restrictions City Restrictions
Ownership Fee-Simple
Acceptable Financing Cash, Conventional, FHA, VA Loan
Tax Rate 1.8092
Listing Terms Cash, Conventional, FHA, VA Loan
Special Listing Condition Standard
Read Less Info
Want to know what your home might be worth? Contact us for a FREE valuation!

Our team is ready to help you sell your home for the highest possible price ASAP
Bought with Layer Three Real Estate Group

"My job is to find and attract mastery-based agents to the office, protect the culture, and make sure everyone is happy! "

