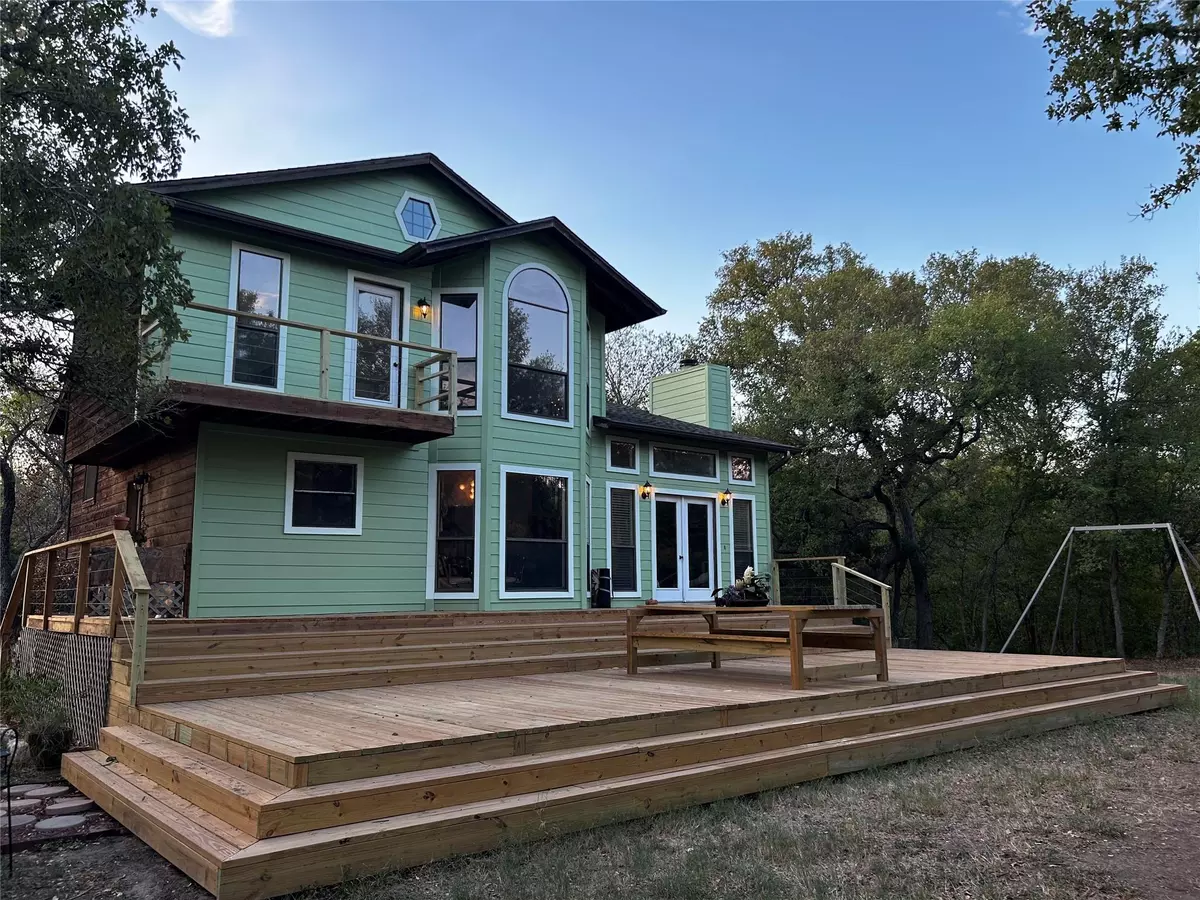$499,999
For more information regarding the value of a property, please contact us for a free consultation.
3 Beds
2 Baths
1,429 SqFt
SOLD DATE : 04/01/2024
Key Details
Property Type Single Family Home
Sub Type Single Family Residence
Listing Status Sold
Purchase Type For Sale
Square Footage 1,429 sqft
Price per Sqft $342
Subdivision Templin
MLS Listing ID 4874779
Sold Date 04/01/24
Bedrooms 3
Full Baths 2
Originating Board actris
Year Built 1986
Tax Year 2023
Lot Size 7.270 Acres
Property Description
7.27 unrestricted acres, 5 min from Lockhart, 20 min Bastrop, 40 min Austin. Arrive, feel enveloped by nature. Elm, Mesquite & Yaopon Holly trees fill the landscape, the large pond is beautiful, an oasis for wildlife and functional during droughts. Up the drive, the 3 story house, overlooking Walnut Creek, comes into view. The carport fits 3 cars & 1 high roof spot for an RV/Trailer/Boat. Walk up the stone path & onto your new expansive wrap around deck; enjoy dining outside, star gazing, birdwatching and relaxing. Open the living room french doors and enter to be greeted by scenic views, floor to ceiling windows, natural light, blonde engineered hardwood flooring, vaulted/beamed ceilings and a fireplace with stone veneer. The living area connects to the dining space, which features a new dining fixture, bay windows and kitchen serving window. The renovated kitchen has quartz counters, tile backsplash, oak cabinets, SS appliances, new ceiling fixtures, a laundry closet, a pet door & walk in pantry. Up the stairs with cedar railing, to the second floor, find both guest bedrooms & 1 guest bath. Bedrooms have 3 windows for taking in the scenery, ceiling fans and deep/long closets. The bathroom features vaulted ceilings, new toilet and a skylight. Proceed up the stairs to the spacious primary bedroom, with vaulted ceilings/beams, a balcony and a bay window to enjoy the view. The master bath has a walk-in closet, double vanity, skylight and new toilet. In addition, the home has a covered rear porch which could be used for storage, workspace or leisure; a hardy board storage wooden frame building with electric and A/C. Electric and water at the front which can be used for RV Hookup or future second dwelling. New upgrades; white interior paint, massive pressure treated deck with cable railing, roof, hardy plank siding, spray foam insulation, septic serviced, toilets, stove, dishwasher, Starlink Internet. Dryer & Fridge convey. White Quartz Counter & Backsplash on the way!
Location
State TX
County Caldwell
Interior
Interior Features Ceiling Fan(s), Vaulted Ceiling(s), Laminate Counters, Electric Dryer Hookup, French Doors, High Speed Internet, Interior Steps, Low Flow Plumbing Fixtures, Pantry, Walk-In Closet(s), Washer Hookup
Heating Central
Cooling Central Air
Flooring Carpet, Wood
Fireplaces Number 1
Fireplaces Type Living Room, Stone, Wood Burning
Fireplace Y
Appliance Electric Cooktop, ENERGY STAR Qualified Appliances, ENERGY STAR Qualified Refrigerator, Microwave, Electric Oven, Stainless Steel Appliance(s), Washer/Dryer, Electric Water Heater, Water Softener
Exterior
Exterior Feature Balcony, Private Entrance, Private Yard, RV Hookup
Fence Perimeter
Pool None
Community Features None
Utilities Available Electricity Connected, High Speed Internet, Water Connected
Waterfront Description Creek,Pond
View Creek/Stream, Pond, Trees/Woods
Roof Type Composition
Accessibility None
Porch Deck, Rear Porch, Wrap Around
Total Parking Spaces 4
Private Pool No
Building
Lot Description Native Plants, Public Maintained Road, Trees-Large (Over 40 Ft), Trees-Medium (20 Ft - 40 Ft), Trees-Small (Under 20 Ft), Views
Faces South
Foundation Pillar/Post/Pier, Slab
Sewer Septic Tank
Water Public
Level or Stories Three Or More
Structure Type Cedar,HardiPlank Type,Wood Siding
New Construction No
Schools
Elementary Schools Alma Brewer Strawn
Middle Schools Lockhart
High Schools Lockhart
School District Lockhart Isd
Others
Restrictions None
Ownership Fee-Simple
Acceptable Financing Cash, Conventional, VA Loan
Tax Rate 1.4262
Listing Terms Cash, Conventional, VA Loan
Special Listing Condition Standard
Read Less Info
Want to know what your home might be worth? Contact us for a FREE valuation!

Our team is ready to help you sell your home for the highest possible price ASAP
Bought with Fathom Realty

"My job is to find and attract mastery-based agents to the office, protect the culture, and make sure everyone is happy! "

