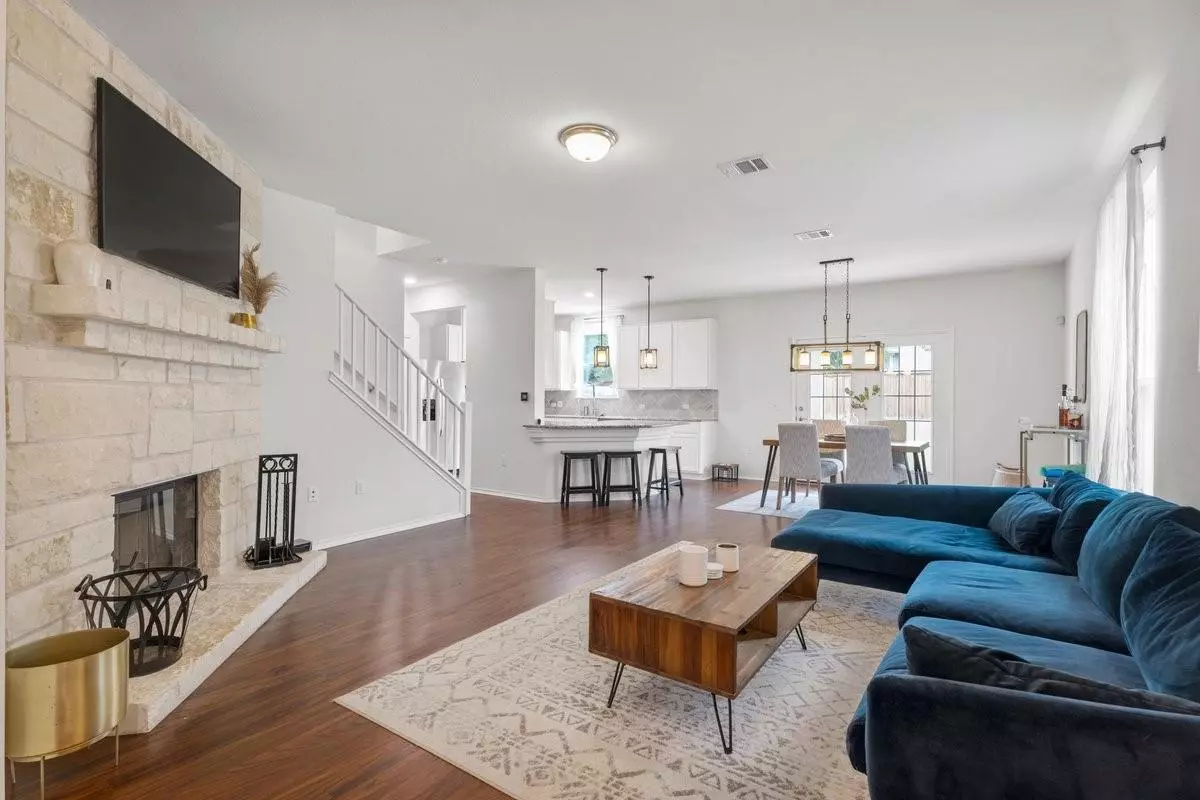$490,000
For more information regarding the value of a property, please contact us for a free consultation.
3 Beds
3 Baths
2,068 SqFt
SOLD DATE : 03/28/2024
Key Details
Property Type Single Family Home
Sub Type Single Family Residence
Listing Status Sold
Purchase Type For Sale
Square Footage 2,068 sqft
Price per Sqft $237
Subdivision Brentwood Villas
MLS Listing ID 8633887
Sold Date 03/28/24
Bedrooms 3
Full Baths 2
Half Baths 1
HOA Fees $86/mo
Originating Board actris
Year Built 2018
Annual Tax Amount $11,448
Tax Year 2022
Lot Size 8,363 Sqft
Property Description
Come check out this adorable 3 bed/2.5 bath in the sought after Brentwood Villas in South Austin!! Right off Slaughter Lane located close to several restaurants, local bars, and easily accessible to grocery stores! This home features several upgrades including an open floor plan with beautiful dark wood vinyl flooring, stainless steel appliances in the kitchen, granite counter tops, plenty of cabinetry, a fireplace in the living area, and heightened counters in the master bath for optimal comfort!! Outside you will find a covered patio with a fan and huge backyard for all of your entertaining needs!! Schedule a showing before it's gone!!
Location
State TX
County Travis
Interior
Interior Features Granite Counters, Double Vanity, Multiple Living Areas, Open Floorplan, Walk-In Closet(s)
Heating Central, Fireplace(s)
Cooling Ceiling Fan(s), Central Air
Flooring Carpet, Vinyl
Fireplaces Number 1
Fireplaces Type Living Room, Wood Burning
Fireplace Y
Appliance Built-In Electric Oven, Built-In Electric Range, Disposal, Exhaust Fan, Microwave, Refrigerator, Washer/Dryer
Exterior
Exterior Feature No Exterior Steps, Private Yard
Garage Spaces 2.0
Fence Back Yard, Wood
Pool None
Community Features Cluster Mailbox
Utilities Available Electricity Connected, Sewer Connected, Water Connected
Waterfront Description None
View See Remarks
Roof Type Shingle
Accessibility None
Porch Covered, Patio
Total Parking Spaces 2
Private Pool No
Building
Lot Description Interior Lot, Trees-Medium (20 Ft - 40 Ft)
Faces North
Foundation Slab
Sewer Public Sewer
Water Public
Level or Stories Two
Structure Type Brick,HardiPlank Type,Stone,Stucco
New Construction No
Schools
Elementary Schools Casey
Middle Schools Bedichek
High Schools Akins
School District Austin Isd
Others
HOA Fee Include See Remarks
Restrictions Deed Restrictions
Ownership Common
Acceptable Financing Cash, Conventional, FHA, VA Loan
Tax Rate 1.97
Listing Terms Cash, Conventional, FHA, VA Loan
Special Listing Condition Standard
Read Less Info
Want to know what your home might be worth? Contact us for a FREE valuation!

Our team is ready to help you sell your home for the highest possible price ASAP
Bought with Keller Williams Realty

"My job is to find and attract mastery-based agents to the office, protect the culture, and make sure everyone is happy! "

