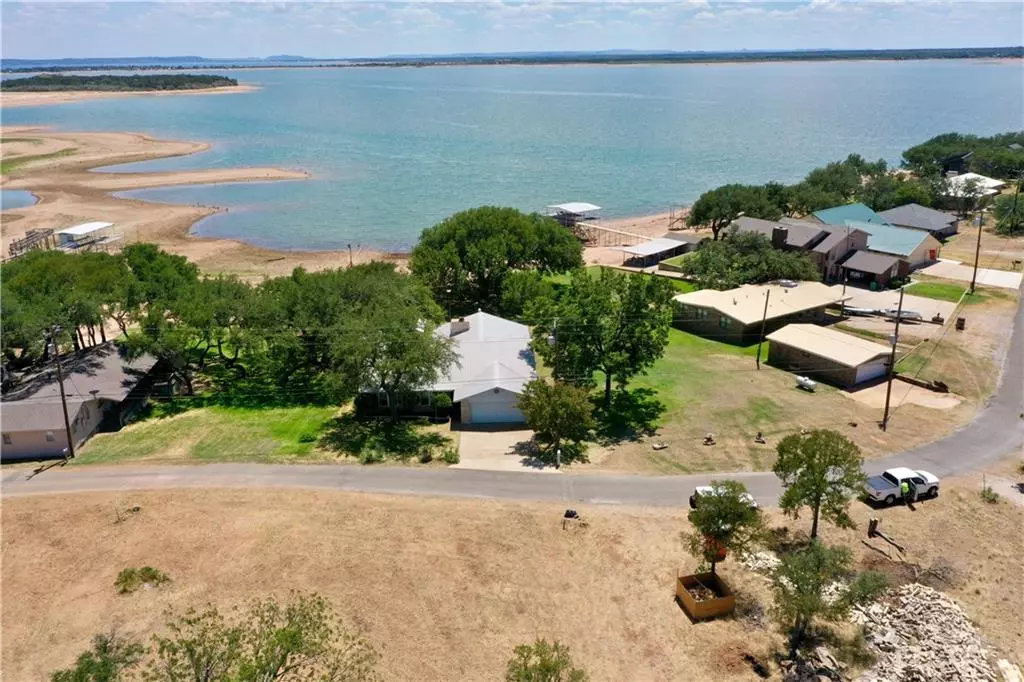$500,000
For more information regarding the value of a property, please contact us for a free consultation.
3 Beds
2 Baths
1,776 SqFt
SOLD DATE : 02/13/2024
Key Details
Property Type Single Family Home
Sub Type Single Family Residence
Listing Status Sold
Purchase Type For Sale
Square Footage 1,776 sqft
Price per Sqft $239
Subdivision Silver Creek Village
MLS Listing ID 4121570
Sold Date 02/13/24
Bedrooms 3
Full Baths 2
HOA Fees $5/ann
Originating Board actris
Year Built 1987
Annual Tax Amount $5,023
Tax Year 2022
Lot Size 10,053 Sqft
Property Description
WATERFRONT LIVING - Gorgeous East Lake Buchanan waterfront view. This 3/2 home is all sides brick with a large primary bedroom, nice sized extra bedrooms, and living room with a fireplace. Large covered back porch and back yard are your perfect entertainment areas or wildlife watching sanctuary. Come and enjoy great fishing, boating and quiet living on the lake.
Location
State TX
County Burnet
Rooms
Main Level Bedrooms 3
Interior
Interior Features Bookcases, Built-in Features, Ceiling Fan(s), Vaulted Ceiling(s), Granite Counters, Double Vanity, Electric Dryer Hookup, No Interior Steps, Pantry, Primary Bedroom on Main, Walk-In Closet(s), Washer Hookup
Heating Central, Electric
Cooling Ceiling Fan(s), Central Air, Electric
Flooring Carpet, Tile
Fireplaces Number 1
Fireplaces Type Blower Fan, Living Room, Wood Burning
Fireplace Y
Appliance Dishwasher, Disposal, Dryer, Electric Range, Free-Standing Freezer, Microwave, Free-Standing Electric Range, Refrigerator, Free-Standing Refrigerator, Trash Compactor, Washer, Electric Water Heater
Exterior
Exterior Feature Exterior Steps
Garage Spaces 2.0
Fence None
Pool None
Community Features Park, Picnic Area
Utilities Available Electricity Connected, Sewer Connected
Waterfront Description Lake Front
View Lake
Roof Type Metal
Accessibility None
Porch Covered, Patio, Rear Porch
Total Parking Spaces 2
Private Pool No
Building
Lot Description Back Yard, Front Yard, Trees-Medium (20 Ft - 40 Ft)
Faces Northeast
Foundation Slab
Sewer Septic Tank
Water Private
Level or Stories One
Structure Type Brick,Frame
New Construction No
Schools
Elementary Schools Shady Grove
Middle Schools Burnet (Burnet Isd)
High Schools Burnet
School District Burnet Isd
Others
HOA Fee Include Common Area Maintenance
Restrictions Deed Restrictions
Ownership Fee-Simple
Acceptable Financing Cash, Conventional, FHA, VA Loan
Tax Rate 1.55
Listing Terms Cash, Conventional, FHA, VA Loan
Special Listing Condition Standard
Read Less Info
Want to know what your home might be worth? Contact us for a FREE valuation!

Our team is ready to help you sell your home for the highest possible price ASAP
Bought with Keller Williams Realty

"My job is to find and attract mastery-based agents to the office, protect the culture, and make sure everyone is happy! "

