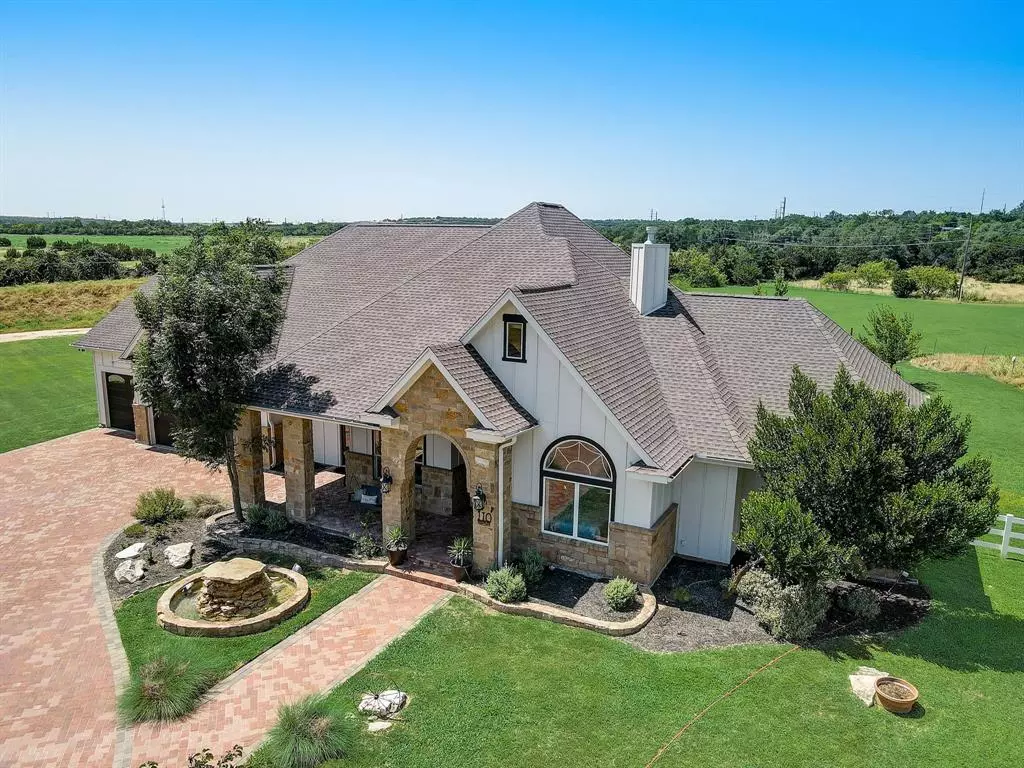$1,989,000
For more information regarding the value of a property, please contact us for a free consultation.
8 Beds
8 Baths
6,955 SqFt
SOLD DATE : 10/02/2023
Key Details
Property Type Single Family Home
Sub Type Single Family Residence
Listing Status Sold
Purchase Type For Sale
Square Footage 6,955 sqft
Price per Sqft $282
Subdivision Sweet Farms
MLS Listing ID 4776978
Sold Date 10/02/23
Bedrooms 8
Full Baths 5
Half Baths 3
Originating Board actris
Year Built 2011
Annual Tax Amount $24,785
Tax Year 2023
Lot Size 2.484 Acres
Property Description
STILL Available ; Buyers have to sell their home OWNER/AGENT - HOA, income potential, multi generational living or perfect work from home. Enough room for all 3!Situated on a generous 2.48 acres, this picturesque property boasts a 4055 sq ft main house (4BR/3.5BA) , a 2000 sq ft Barndominium (3BR/2.5BA), and a main floor finished office/venue space within the barn, complete with a bathroom and plumbed for a shower.
In the main house Enjoy the spacious kitchen with oversized island, large walk-in pantry, overlooking living and dining areas, all with picture windows to the pool. . Indulge in the luxury of the massive covered porches. With no neighbors behind, you can relish the utmost privacy and tranquility.
For those who appreciate relaxation and leisure, the estate offers a private pool area with a refreshing waterfall, exciting slide, and inviting hot tub. Bask in the tranquility of this oasis, perfect for unwinding on lazy afternoons or entertaining friends and family. large fire pit adjacent to the pool. Pool is enclosed with Wrought Iron fence. A truly smart pool controlled from your phone.
The property's unique feature is the Beautiful Blue Barn, a stunning addition that adds character to the estate. Inside the barn, you'll find a functional 3-stall setup, accompanied by a Tack Room, providing ample space for your equestrian pursuits or other hobbies. The finished office/venue space located within the barn, ensuring convenience and flexibility. The inclusion of a half bathroom further adds to the practicality of this space. Plus 800 sq feet of patio space around the barn. Above the barn is a one of a kind Barndominium that must be seen!
This property presents a rare opportunity to own a truly exceptional estate with a harmonious blend of functionality and aesthetics. Embrace the limitless potential it offers, whether you're seeking a serene private residence or a multi-functional property catering to your hobbies or work from home ventures.
Location
State TX
County Williamson
Rooms
Main Level Bedrooms 5
Interior
Interior Features Bookcases, Breakfast Bar, Ceiling Fan(s), High Ceilings, Central Vacuum, Granite Counters, Quartz Counters, Double Vanity, Electric Dryer Hookup, French Doors, High Speed Internet, In-Law Floorplan, Kitchen Island, Multiple Living Areas, Open Floorplan, Pantry, Primary Bedroom on Main, Recessed Lighting, Smart Thermostat, Soaking Tub, Stackable W/D Connections, Walk-In Closet(s), Washer Hookup
Heating Central, Fireplace(s), Propane
Cooling Ceiling Fan(s), Central Air, Multi Units, Wall/Window Unit(s)
Flooring Carpet, Laminate, Vinyl, Wood
Fireplaces Number 1
Fireplaces Type Fire Pit, Great Room
Fireplace Y
Appliance Convection Oven, Cooktop, Dishwasher, Disposal, Down Draft, Exhaust Fan, Freezer, Microwave, Double Oven, Propane Cooktop, Refrigerator, Self Cleaning Oven, Stainless Steel Appliance(s), Tankless Water Heater, Vented Exhaust Fan, Water Softener Owned
Exterior
Exterior Feature Dog Run, Gutters Full, Lighting, Private Yard, RV Hookup
Garage Spaces 3.0
Fence Wrought Iron
Pool Fenced, Gunite, Heated, In Ground, Outdoor Pool, Pool Sweep, Pool/Spa Combo, Private, Waterfall
Community Features None
Utilities Available Cable Connected, Electricity Connected, High Speed Internet, Phone Available, Propane, Sewer Connected, Underground Utilities, Water Connected
Waterfront Description None
View Pasture, Pool
Roof Type Composition, Metal
Accessibility None
Porch Covered, Front Porch, Rear Porch, Side Porch
Total Parking Spaces 10
Private Pool Yes
Building
Lot Description Back Yard, Cul-De-Sac, Level, Private Maintained Road, Sprinkler - Automatic, Views
Faces Southeast
Foundation Slab
Sewer Aerobic Septic, Engineered Septic, Septic Tank
Water Well
Level or Stories Two
Structure Type HardiPlank Type, Spray Foam Insulation, Masonry – Partial, Metal Siding
New Construction No
Schools
Elementary Schools Akin
Middle Schools Stiles
High Schools Vista Ridge
School District Leander Isd
Others
Restrictions Deed Restrictions
Ownership Fee-Simple
Acceptable Financing Cash, Conventional, 1031 Exchange, Texas Vet, VA Loan
Tax Rate 1.86
Listing Terms Cash, Conventional, 1031 Exchange, Texas Vet, VA Loan
Special Listing Condition Standard
Read Less Info
Want to know what your home might be worth? Contact us for a FREE valuation!

Our team is ready to help you sell your home for the highest possible price ASAP
Bought with Keller Williams Realty

"My job is to find and attract mastery-based agents to the office, protect the culture, and make sure everyone is happy! "

