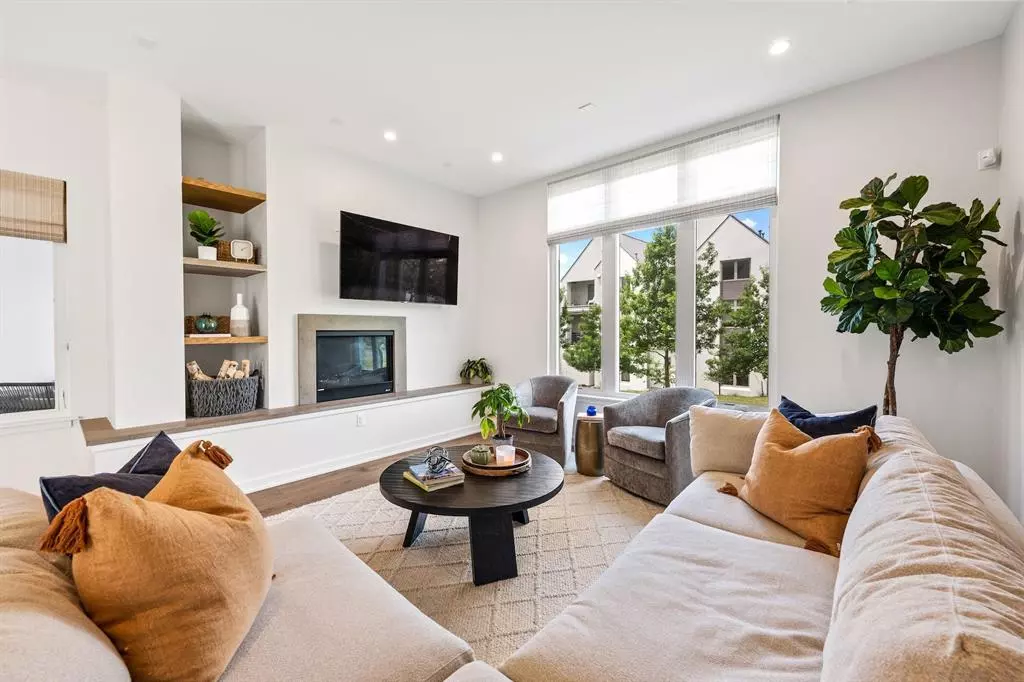$1,495,000
For more information regarding the value of a property, please contact us for a free consultation.
3 Beds
4 Baths
2,834 SqFt
SOLD DATE : 07/07/2023
Key Details
Property Type Condo
Sub Type Condominium
Listing Status Sold
Purchase Type For Sale
Square Footage 2,834 sqft
Price per Sqft $520
Subdivision Walsh 360
MLS Listing ID 5621035
Sold Date 07/07/23
Style 1st Floor Entry
Bedrooms 3
Full Baths 3
Half Baths 1
HOA Fees $440/mo
Originating Board actris
Year Built 2018
Annual Tax Amount $18,547
Tax Year 2022
Lot Size 4,286 Sqft
Property Description
Multiple offers. Welcome to this stunning lock & leave WALSH 360 condo featuring the Classic Luxury Finishout Package in the desirable Haiden floorplan. This is the largest 3-bedroom floorplan in the community and current owners created a flex room that has been used as an extension of the primary closet, office and now a baby's nursery. This home features wide plank oak flooring throughout, studded with marble countertops, Ann Sacks tile, Bosch appliances, Waterworks plumbing fixtures, 10ft ceilings, custom cabinetry and LED lighting to name a few. The floor-to-ceiling windows, spacious rooms and 2-car garage make you feel like you are in a free-standing home. The open floorplan downstairs allows for a beautiful living room anchored by a fireplace, a large dining area, the kitchen and a separate sitting area and proper entry. The kitchen is fit with top of the line appliances and leads to a covered patio featuring mosaic cement tiles and privacy drapes. The primary bathroom is a favorite with a free-standing tub inside the glassed shower. The primary closet is huge and can become even larger with use of the flex space. The primary bedroom boasts Scandinavian style ceilings with wood overlay. A large family room lies upstairs separating the primary bedroom from the guest bedrooms. Guest bedroom #1 has a beautiful en suite bathroom and bedroom #2 has its own bathroom in the hallway. The flex space can be used as a home office, fitness, extension to primary closet or a nursery. This condo is perched at the top of the community providing nice views and breezes and backs the private Central Park. The Walsh 360 was built in 2018 and also includes a private outdoor sitting area/park with a fire-pit and grill. This is a prime location considered "close-in" Westlake in acclaimed Eanes ISD. The elementary and middle schools are just steps away from the community and Westlake High School is a short 3 min drive. The airport is only 14 min away and downtown Austin just 12 min.
Location
State TX
County Travis
Interior
Interior Features Bookcases, Breakfast Bar, Ceiling Fan(s), Cathedral Ceiling(s), High Ceilings, Stone Counters, Entrance Foyer, Interior Steps, Multiple Living Areas, Open Floorplan, Pantry, Recessed Lighting, Soaking Tub, Walk-In Closet(s)
Heating Central, Natural Gas, Zoned
Cooling Ceiling Fan(s), Central Air, Zoned
Flooring Tile, Wood
Fireplaces Number 1
Fireplaces Type Gas, Living Room
Fireplace Y
Appliance Built-In Oven(s), Built-In Refrigerator, Dishwasher, Disposal, Gas Cooktop, Microwave, Stainless Steel Appliance(s), Tankless Water Heater
Exterior
Exterior Feature Gutters Full
Garage Spaces 2.0
Fence None
Pool None
Community Features BBQ Pit/Grill, Cluster Mailbox, Common Grounds, Curbs, Dog Park, Lock and Leave, Park, Picnic Area
Utilities Available Electricity Connected, Natural Gas Connected, Sewer Connected, Underground Utilities, Water Connected
Waterfront Description None
View Park/Greenbelt, Trees/Woods, See Remarks
Roof Type Metal
Accessibility Visitable
Porch Covered, Patio, Porch, Rear Porch
Total Parking Spaces 3
Private Pool No
Building
Lot Description Back to Park/Greenbelt, Landscaped, Sprinkler - Automatic, Trees-Small (Under 20 Ft)
Faces Southeast
Foundation Slab
Sewer Public Sewer
Water Public
Level or Stories Two
Structure Type Concrete, Frame, Stucco
New Construction No
Schools
Elementary Schools Cedar Creek (Eanes Isd)
Middle Schools Hill Country
High Schools Westlake
Others
HOA Fee Include Common Area Maintenance
Restrictions City Restrictions,Deed Restrictions,Zoning
Ownership Fee-Simple
Acceptable Financing Cash, Conventional, FHA, FMHA, Texas Vet, USDA Loan, VA Loan
Tax Rate 2.0555
Listing Terms Cash, Conventional, FHA, FMHA, Texas Vet, USDA Loan, VA Loan
Special Listing Condition Standard
Read Less Info
Want to know what your home might be worth? Contact us for a FREE valuation!

Our team is ready to help you sell your home for the highest possible price ASAP
Bought with Compass RE Texas, LLC

"My job is to find and attract mastery-based agents to the office, protect the culture, and make sure everyone is happy! "

