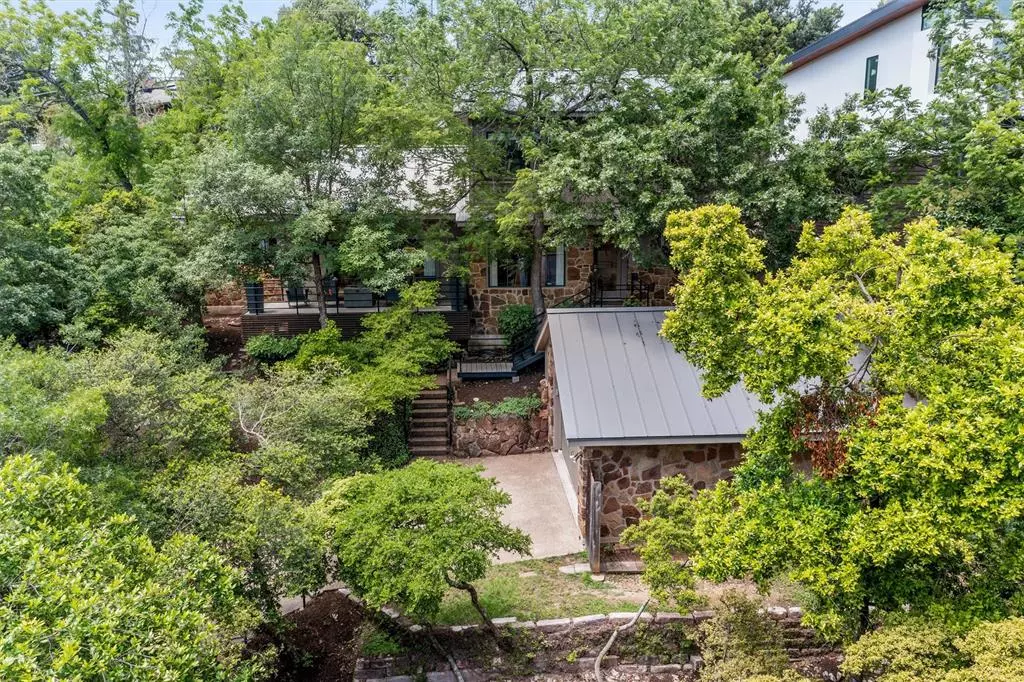$1,185,000
For more information regarding the value of a property, please contact us for a free consultation.
3 Beds
4 Baths
2,356 SqFt
SOLD DATE : 06/09/2023
Key Details
Property Type Single Family Home
Sub Type Single Family Residence
Listing Status Sold
Purchase Type For Sale
Square Footage 2,356 sqft
Price per Sqft $489
Subdivision Highland Hills
MLS Listing ID 3464841
Sold Date 06/09/23
Style 1st Floor Entry,Entry Steps
Bedrooms 3
Full Baths 3
Half Baths 1
Originating Board actris
Year Built 1996
Tax Year 2022
Lot Size 8,668 Sqft
Property Description
Crafted to showcase the beauty and allure of the coveted Highland Hills community, this residence is nestled among the trees to offer seclusion while inviting an abundance of natural light. Constructed in 1996, the dwelling boasts contemporary and refined architecture. The roof was replaced with metal in 2021.
Enjoy an impressive entertaining area on the main level comprising an open kitchen, dining, living space, and an outdoor deck complete with a cozy fireplace. The custom-built television cabinet features integrated bookshelves and is located adjacent to a triple sliding glass door with new double-paned glass. The Chef's kitchen is beautifully styled, with an Italian Bertazzoni stove, soft-close shaker cabinets, quartz countertops, and a wine refrigerator. The primary suite is located on the main level, while upstairs are two bedrooms with two full baths. The entire home is tastefully appointed with custom drapes, rods and shades.
This property is centrally located, providing quick access to Mopac and Loop 360. Downtown Austin and The Domain are just a few minutes away and also conveniently located near shopping, HEB, coffee shops, and a variety of restaurants such as Chez Zee and County Line.
Location
State TX
County Travis
Rooms
Main Level Bedrooms 1
Interior
Interior Features Bookcases, Ceiling Fan(s), High Ceilings, Quartz Counters, Electric Dryer Hookup, Interior Steps, Open Floorplan, Pantry, Primary Bedroom on Main, Recessed Lighting, Walk-In Closet(s), Washer Hookup
Heating Central, Natural Gas
Cooling Ceiling Fan(s), Central Air
Flooring Stone, Wood
Fireplaces Type None
Fireplace Y
Appliance Built-In Electric Oven, Convection Oven, Dishwasher, Disposal, Exhaust Fan, Gas Range, Microwave, Self Cleaning Oven, Stainless Steel Appliance(s), Water Heater, Wine Refrigerator
Exterior
Exterior Feature Balcony, Exterior Steps, Garden, Gutters Partial, Private Yard
Garage Spaces 2.0
Fence Fenced, Wood
Pool None
Community Features None
Utilities Available Electricity Connected, Other, Natural Gas Connected, Sewer Connected, Underground Utilities, Water Connected
Waterfront Description None
View Trees/Woods
Roof Type Metal
Accessibility None
Porch Covered, Deck, Front Porch, Patio, Rear Porch, Terrace
Total Parking Spaces 2
Private Pool No
Building
Lot Description Landscaped, Rolling Slope, Trees-Large (Over 40 Ft), Many Trees, Trees-Medium (20 Ft - 40 Ft), Xeriscape
Faces East
Foundation Slab
Sewer Public Sewer
Water Public
Level or Stories Two
Structure Type HardiPlank Type, Stone, Stucco
New Construction No
Schools
Elementary Schools Doss (Austin Isd)
Middle Schools Murchison
High Schools Anderson
Others
Restrictions None
Ownership Fee-Simple
Acceptable Financing Cash, Conventional, VA Loan
Tax Rate 1.97
Listing Terms Cash, Conventional, VA Loan
Special Listing Condition Standard
Read Less Info
Want to know what your home might be worth? Contact us for a FREE valuation!

Our team is ready to help you sell your home for the highest possible price ASAP
Bought with The Stiles Agency

"My job is to find and attract mastery-based agents to the office, protect the culture, and make sure everyone is happy! "

