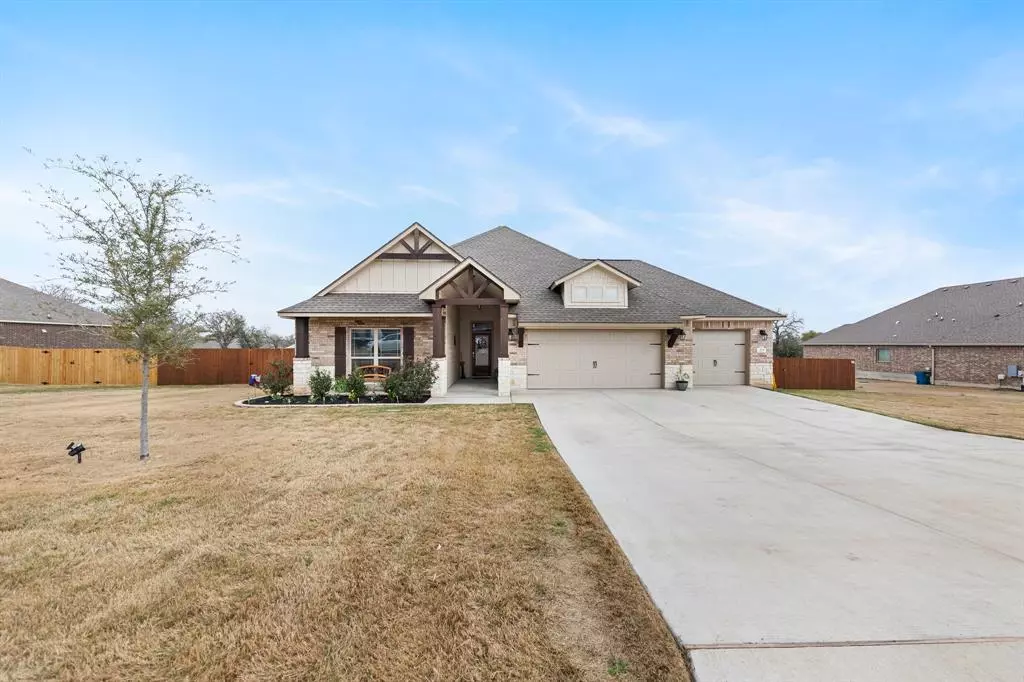$645,000
For more information regarding the value of a property, please contact us for a free consultation.
4 Beds
3 Baths
2,668 SqFt
SOLD DATE : 05/26/2023
Key Details
Property Type Single Family Home
Sub Type Single Family Residence
Listing Status Sold
Purchase Type For Sale
Square Footage 2,668 sqft
Price per Sqft $236
Subdivision High Crest Ph Iii
MLS Listing ID 9503722
Sold Date 05/26/23
Bedrooms 4
Full Baths 3
HOA Fees $18/ann
Originating Board actris
Year Built 2020
Annual Tax Amount $8,596
Tax Year 2022
Lot Size 0.539 Acres
Property Description
Stunning and meticulously kept 4 bedroom/3 bathroom home in the highly desirable High Crest neighborhood in Belton ISD! From the open concept living space to the large ½ acre lot and backyard retreat, this home has it all. The sellers have added tons of upgrades inside to include brand new lighting, fireplace mantel, TV mounts with hidden wiring, a wine/coffee bar area, & more! This spacious floorplan is perfect for entertaining with an oversized dining area, breakfast bar, sizable living room, and eat in kitchen. The primary bedroom retreat is incredibly roomy with natural light beaming in from the large windows. The primary bathroom is spa like and serene equipped with a double vanity, walk in shower, garden tub, walk-in closets, & more. Outside, you can watch the sunsets from the screened-in porch, make s’mores huddled around the built-in fire-pit or take a dip in the private in ground-pool any time of year with heating & cooling features. The roof was just replaced 4 months ago!
Location
State TX
County Bell
Rooms
Main Level Bedrooms 4
Interior
Interior Features Breakfast Bar, Ceiling Fan(s), High Ceilings, Granite Counters, Double Vanity, Electric Dryer Hookup, Eat-in Kitchen, Entrance Foyer, High Speed Internet, Multiple Dining Areas, Open Floorplan, Pantry, Primary Bedroom on Main, Walk-In Closet(s), Washer Hookup
Heating Central, Electric, Fireplace(s)
Cooling Ceiling Fan(s), Central Air, Electric
Flooring Carpet, Tile
Fireplaces Number 1
Fireplaces Type Living Room, Wood Burning
Fireplace Y
Appliance Built-In Electric Oven, Cooktop, Dishwasher, Electric Cooktop, Microwave, Oven, Stainless Steel Appliance(s), Water Softener Owned, Wine Cooler
Exterior
Exterior Feature None
Garage Spaces 3.0
Fence Back Yard, Fenced, Full, Wood
Pool Gunite, Heated, In Ground, Outdoor Pool, Waterfall
Community Features None
Utilities Available Electricity Connected, High Speed Internet, Water Connected
Waterfront Description None
View None
Roof Type Composition, Shingle
Accessibility None
Porch Rear Porch, Screened
Total Parking Spaces 3
Private Pool Yes
Building
Lot Description Front Yard, Interior Lot, Landscaped, Sprinkler - In Rear, Sprinkler - In Front
Faces North
Foundation Slab
Sewer Septic Tank
Water See Remarks
Level or Stories One
Structure Type Brick, Brick Veneer, HardiPlank Type, Masonry – Partial, Vertical Siding, Stone, Stone Veneer
New Construction No
Schools
Elementary Schools Sparta
Middle Schools Belton
High Schools Belton
Others
HOA Fee Include See Remarks
Restrictions None
Ownership Fee-Simple
Acceptable Financing Cash, Conventional, VA Loan
Tax Rate 1.71
Listing Terms Cash, Conventional, VA Loan
Special Listing Condition Standard
Read Less Info
Want to know what your home might be worth? Contact us for a FREE valuation!

Our team is ready to help you sell your home for the highest possible price ASAP
Bought with Vista Real Estate

"My job is to find and attract mastery-based agents to the office, protect the culture, and make sure everyone is happy! "

