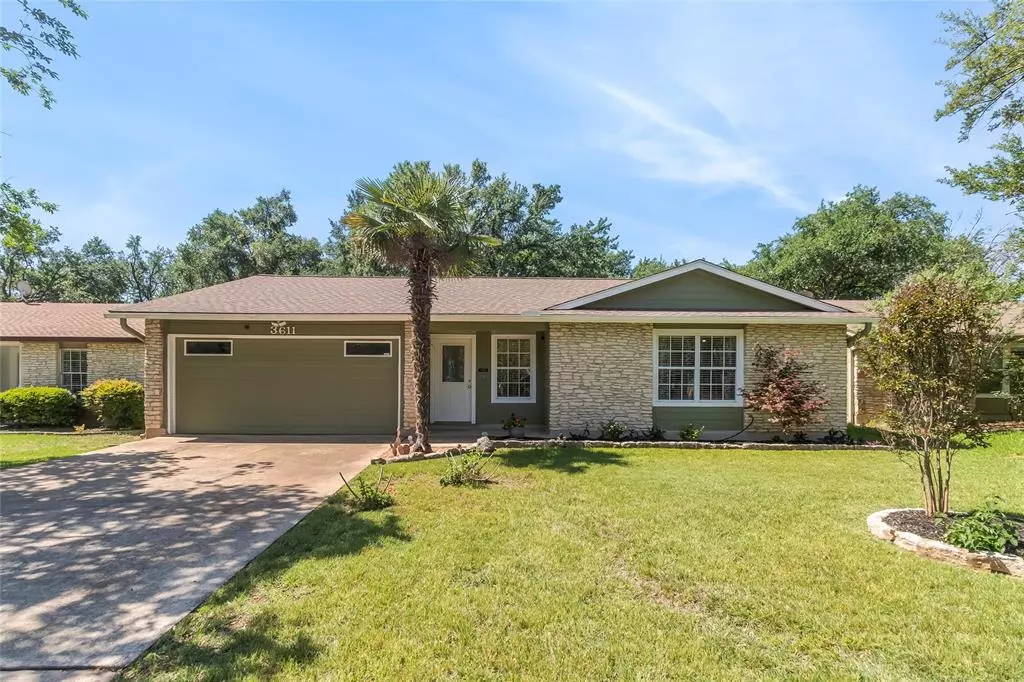$479,000
For more information regarding the value of a property, please contact us for a free consultation.
3 Beds
2 Baths
1,376 SqFt
SOLD DATE : 05/25/2023
Key Details
Property Type Single Family Home
Sub Type Single Family Residence
Listing Status Sold
Purchase Type For Sale
Square Footage 1,376 sqft
Price per Sqft $364
Subdivision Walnut Crossing
MLS Listing ID 2026298
Sold Date 05/25/23
Bedrooms 3
Full Baths 2
Originating Board actris
Year Built 1980
Annual Tax Amount $7,023
Tax Year 2022
Lot Size 6,904 Sqft
Property Description
Welcome to your dream home in the established Walnut Crossing neighborhood in Austin, Texas. This one-story home at 3611 Cookstown Drive offers the perfect blend of comfort, style, and functionality that you've been looking for. Boasting three bedrooms and two bathrooms, this home offers plenty of space for you and your loved ones to relax and unwind. The living area is bright and airy, with ample natural light streaming in through windows. But it's the backyard that truly sets this home apart from the rest. Step outside into your private oasis with a covered screen-in patio, perfect for entertaining guests or enjoying peace and quiet. Multiple sitting areas offer plenty of space for outdoor dining, lounging, or soaking up the sun. For those with a green thumb, the raised garden bed is the perfect place to grow your own herbs, vegetables, and flowers. And when it's time for a soak, there's nothing quite like the luxury of the outdoor free-standing tub and shower. But the benefits of living in this home continue beyond the property line. You'll also enjoy convenient access to some of Austin's most exciting destinations, including the Domain, Q2 Stadium, and Balcones Park. And with trail access just a short walk away, you can easily explore the stunning natural beauty of Walnut Creek Park. Discover why 3611 Cookstown Drive is the perfect place to call home. Make it yours.
Location
State TX
County Travis
Rooms
Main Level Bedrooms 3
Interior
Interior Features Ceiling Fan(s), No Interior Steps, Primary Bedroom on Main
Heating Central
Cooling Central Air
Flooring Parquet, Tile
Fireplaces Number 1
Fireplaces Type Living Room
Fireplace Y
Appliance Dishwasher, Microwave, Free-Standing Electric Range, Electric Water Heater
Exterior
Exterior Feature Garden
Garage Spaces 2.0
Fence Wood
Pool None
Community Features Park, Walk/Bike/Hike/Jog Trail(s
Utilities Available Electricity Connected, Sewer Connected, Water Connected
Waterfront Description None
View Neighborhood
Roof Type Composition, Shingle
Accessibility None
Porch Covered, Screened
Total Parking Spaces 4
Private Pool No
Building
Lot Description Back Yard, Landscaped, Level, Many Trees
Faces Northeast
Foundation Slab
Sewer Public Sewer
Water Public
Level or Stories One
Structure Type Frame, HardiPlank Type, Stone
New Construction No
Schools
Elementary Schools Summitt
Middle Schools Murchison
High Schools Anderson
Others
Restrictions Deed Restrictions
Ownership Fee-Simple
Acceptable Financing Cash, Conventional, FHA, VA Loan
Tax Rate 1.9749
Listing Terms Cash, Conventional, FHA, VA Loan
Special Listing Condition Standard
Read Less Info
Want to know what your home might be worth? Contact us for a FREE valuation!

Our team is ready to help you sell your home for the highest possible price ASAP
Bought with Quigley Team Realty

"My job is to find and attract mastery-based agents to the office, protect the culture, and make sure everyone is happy! "

