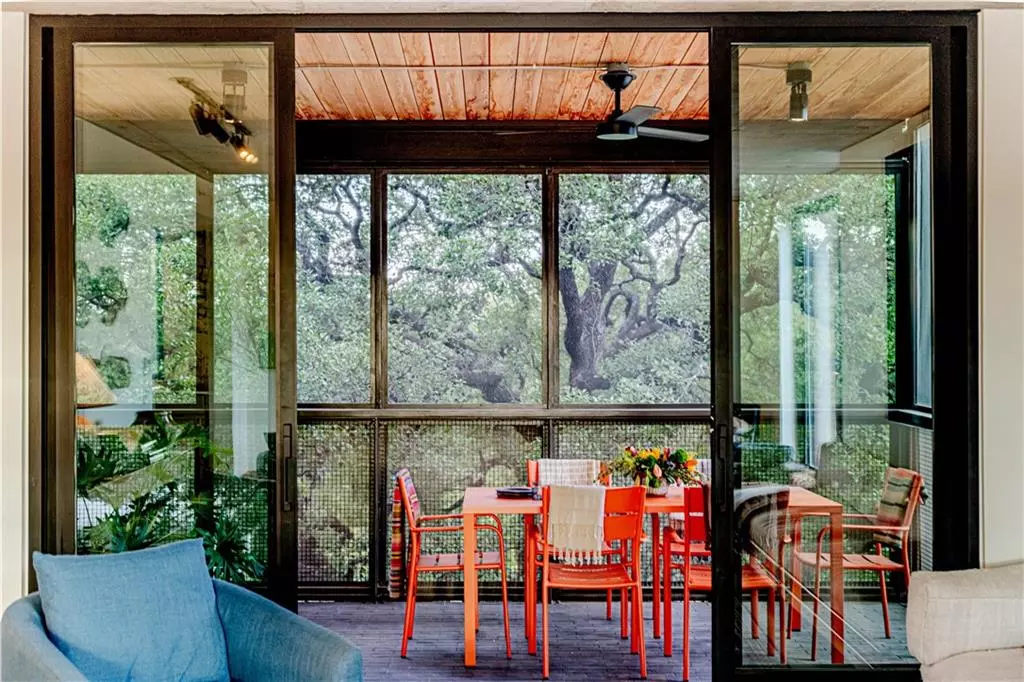$3,800,000
For more information regarding the value of a property, please contact us for a free consultation.
3 Beds
3 Baths
2,247 SqFt
SOLD DATE : 12/09/2022
Key Details
Property Type Condo
Sub Type Condominium
Listing Status Sold
Purchase Type For Sale
Square Footage 2,247 sqft
Price per Sqft $1,468
Subdivision Saint Cecilia Residences
MLS Listing ID 7006750
Sold Date 12/09/22
Style Mid Rise (4-7 Stories),Single level Floor Plan,Elevator
Bedrooms 3
Full Baths 3
HOA Fees $1,657/mo
Originating Board actris
Year Built 2020
Tax Year 2022
Property Description
Nestled quietly behind the historic Hotel Saint Cecilia in the heart of south Congress this is one of only seven exclusive condos built by acclaimed architecture firm Lake Flato. You enter the residence through a private managed lobby into the elegant owner elevator that opens directly into the third story residence. This single story masterpiece features three bedrooms & three baths (all en suite) as well as two spacious outdoor living areas. The southern balcony boasts a terraced garden with lush landscaping and provides a lovely sunny retreat in the heart of the city. The western screened patio connects the living to the primary. Large custom aluminum sliders that bring the outdoors in as we enter Austin recruiting weather. It is the perfect place to sit in the shade and enjoy the view overlooking the heritage oaks and the lawn of iconic hotel. All of the interior walls have been recovered with "James White" from Faro & Ball giving it a lovely warm, vanilla tone. The kitchen was re-envisioned with a stunning new marble and backsplash. The kitchen island was also repositioned to allow a full waterfall reveal. The bathrooms feature the signature blue tile found in the suites at the original Hotel St Cecilia. Membership to the Hotel St Cecilia will be required of the buyer. There is direct access to the Hotel Magdalena from the interior of the unit and the new owner will have access to the amenities of both hotels. See showing instructions for a private showing. Total Sq ft inclusive of terraces is 2,780 sq ft. Valet parking available via the HOA at limited times & self parking is available at the parking garage next door. See agent for parking details.
Location
State TX
County Travis
Rooms
Main Level Bedrooms 3
Interior
Interior Features Breakfast Bar, High Ceilings, Quartz Counters, Stone Counters, Elevator, High Speed Internet, Kitchen Island, Multiple Living Areas, No Interior Steps, Pantry, Primary Bedroom on Main, Recessed Lighting, Smart Thermostat, Track Lighting, Walk-In Closet(s), Wired for Sound
Heating Electric
Cooling Central Air
Flooring Stone, Wood
Fireplaces Type None
Fireplace Y
Appliance Convection Oven, Dishwasher, ENERGY STAR Qualified Appliances, Exhaust Fan, Gas Cooktop, Microwave, Refrigerator, Electric Water Heater
Exterior
Exterior Feature Balcony, Private Entrance, See Remarks
Garage Spaces 2.0
Fence Fenced, Privacy, Wrought Iron
Pool Heated, Outdoor Pool, Private
Community Features Common Grounds, Concierge, Controlled Access, Courtyard, Covered Parking, Fitness Center, Garage Parking, Gated, High Speed Internet, Housekeeping, Laundry Service, Lock and Leave, Lounge, Package Service, Pool, Restaurant, Room Service, ValetParking
Utilities Available Electricity Available, High Speed Internet, Natural Gas Available, Phone Connected, Sewer Connected, Water Connected
Waterfront Description None
View City, Panoramic
Roof Type Flat Tile, Membrane
Accessibility None
Porch Screened, Terrace, Wrap Around
Total Parking Spaces 2
Private Pool Yes
Building
Lot Description Curbs, Sloped Down, Sprinkler - Automatic, Trees-Large (Over 40 Ft), Trees-Moderate, Xeriscape
Faces South
Foundation Slab, See Remarks
Sewer Public Sewer
Water Public
Level or Stories One
Structure Type Brick Veneer, See Remarks
New Construction No
Schools
Elementary Schools Travis Hts
Middle Schools Lively
High Schools Travis
Others
HOA Fee Include Common Area Maintenance, Insurance, Landscaping, Maintenance Grounds, Parking, Pest Control, Security, Sewer, Trash
Restrictions Covenant,Deed Restrictions
Ownership Common
Acceptable Financing Cash, Conventional
Tax Rate 1.974923
Listing Terms Cash, Conventional
Special Listing Condition Standard
Read Less Info
Want to know what your home might be worth? Contact us for a FREE valuation!

Our team is ready to help you sell your home for the highest possible price ASAP
Bought with Realty Austin

"My job is to find and attract mastery-based agents to the office, protect the culture, and make sure everyone is happy! "

