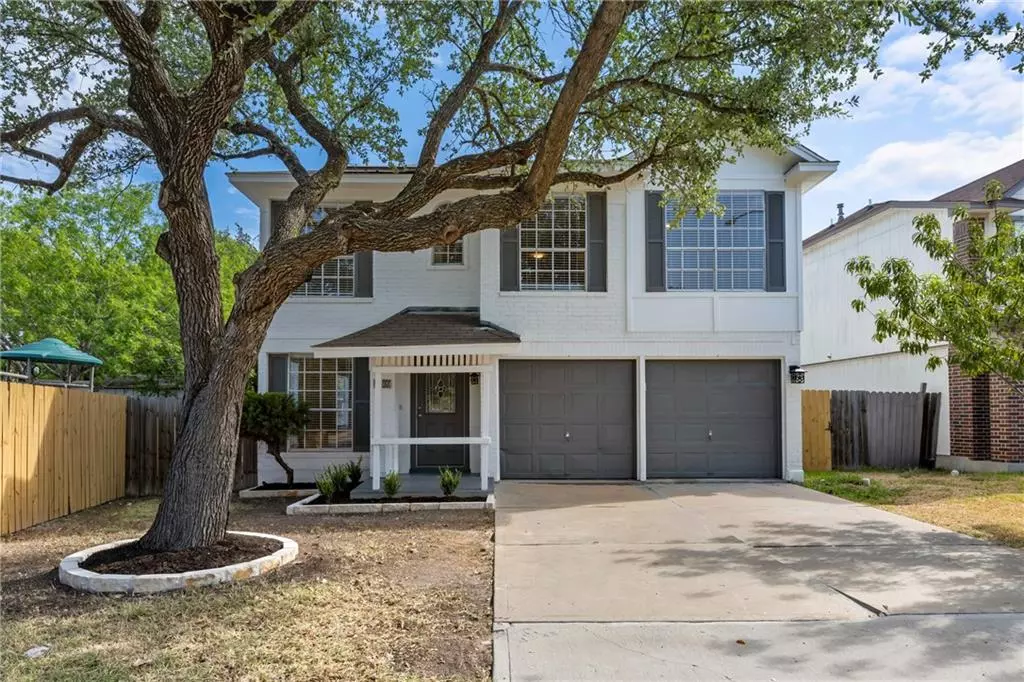$385,000
For more information regarding the value of a property, please contact us for a free consultation.
3 Beds
3 Baths
1,814 SqFt
SOLD DATE : 10/21/2022
Key Details
Property Type Single Family Home
Sub Type Single Family Residence
Listing Status Sold
Purchase Type For Sale
Square Footage 1,814 sqft
Price per Sqft $212
Subdivision Northtown Park Sec 09
MLS Listing ID 8430328
Sold Date 10/21/22
Bedrooms 3
Full Baths 2
Half Baths 1
Originating Board actris
Year Built 1993
Annual Tax Amount $7,515
Tax Year 2022
Lot Size 6,446 Sqft
Property Description
Interest rate buydown or closing cost concessions possible! Updated and ready for you!! Solar panels paid off and included which is an awesome savings for you every month!! This home features 3 living areas, two dining areas, gameroom up and an adorable chicken coop (or storage/paly) in the backyard!!! Walk into first living space and dining area, flowing into kitchen and great room! Kitchen features new cabinets, quartz counters and appliances opening to both formal dining area or casual dining in great room complete with fireplace! Owner's retreat and en suite bath up with unique accent wall and oversized shower. Wood flooring or tile thru out home, no carpet! Updates just completed include painted brick and wood outside with accents/kitchen/wood flooring in great room/concrete work/garage door opener/light fixtures and ceiling fans/toilet replaced in powder room off great room/ landscaping and stone flower bed boarder and more! Fantastic covered patio area in back yard, some fence replaced. Great home in convenient location ready for new owners!
Location
State TX
County Travis
Interior
Interior Features Breakfast Bar, Ceiling Fan(s), High Ceilings, Granite Counters, Quartz Counters, Tile Counters, Double Vanity, Electric Dryer Hookup, Interior Steps, Multiple Dining Areas, Multiple Living Areas, Open Floorplan, Recessed Lighting, Walk-In Closet(s), Washer Hookup
Heating Central, Natural Gas
Cooling Ceiling Fan(s), Central Air, Electric
Flooring No Carpet, Tile, Wood
Fireplaces Number 1
Fireplaces Type Gas, Great Room
Fireplace Y
Appliance Cooktop, Dishwasher, Disposal, Exhaust Fan, Gas Cooktop
Exterior
Exterior Feature None
Garage Spaces 2.0
Fence Privacy, Wood
Pool None
Community Features Cluster Mailbox, Curbs, Street Lights, Trash Pickup - Door to Door
Utilities Available Cable Connected, Electricity Connected, Natural Gas Connected, Phone Available, Sewer Connected, Solar, Water Connected
Waterfront Description None
View None
Roof Type Composition
Accessibility None
Porch Covered, Patio, Porch
Total Parking Spaces 4
Private Pool No
Building
Lot Description Interior Lot, Public Maintained Road, Trees-Medium (20 Ft - 40 Ft)
Faces West
Foundation Slab
Sewer Public Sewer
Water MUD
Level or Stories Two
Structure Type Brick, HardiPlank Type
New Construction No
Schools
Elementary Schools Barron
Middle Schools Dessau
High Schools John B Connally
Others
Restrictions Zoning
Ownership Fee-Simple
Acceptable Financing Cash, Conventional, FHA, VA Loan
Tax Rate 2.62718
Listing Terms Cash, Conventional, FHA, VA Loan
Special Listing Condition Standard
Read Less Info
Want to know what your home might be worth? Contact us for a FREE valuation!

Our team is ready to help you sell your home for the highest possible price ASAP
Bought with Keller Williams Realty

"My job is to find and attract mastery-based agents to the office, protect the culture, and make sure everyone is happy! "

