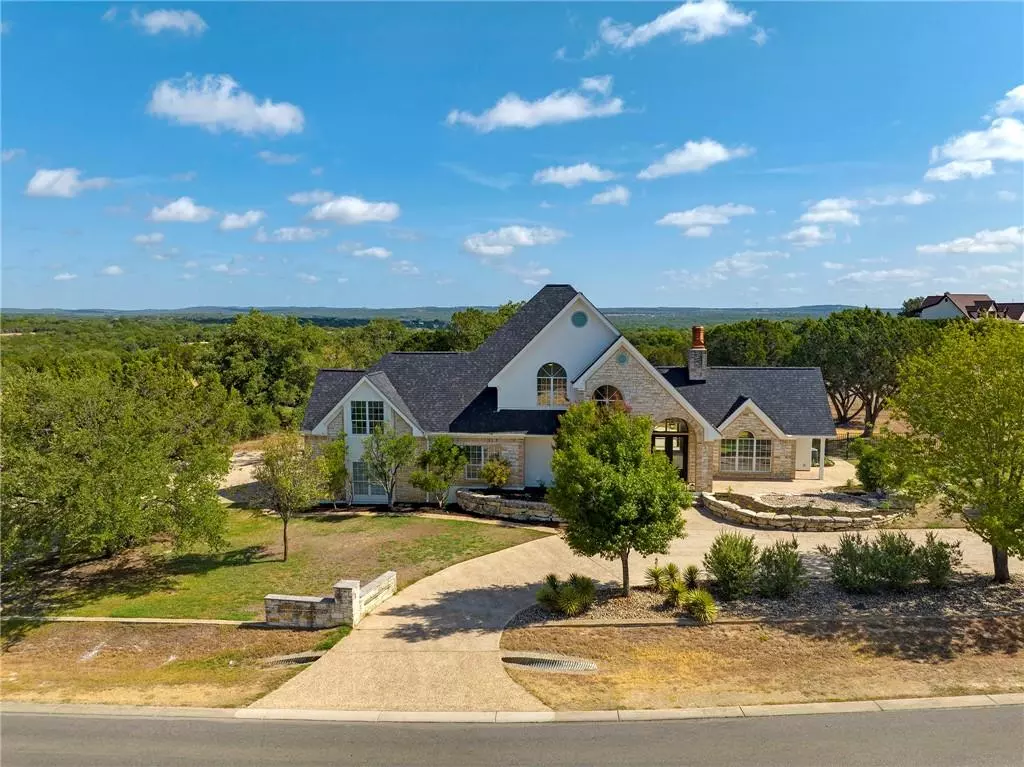$999,000
For more information regarding the value of a property, please contact us for a free consultation.
4 Beds
5 Baths
3,607 SqFt
SOLD DATE : 09/01/2022
Key Details
Property Type Single Family Home
Sub Type Single Family Residence
Listing Status Sold
Purchase Type For Sale
Square Footage 3,607 sqft
Price per Sqft $275
Subdivision Wimberley Springs
MLS Listing ID 2983837
Sold Date 09/01/22
Bedrooms 4
Full Baths 4
Half Baths 1
HOA Fees $10/ann
Originating Board actris
Year Built 2001
Annual Tax Amount $8,963
Tax Year 2021
Lot Size 0.470 Acres
Property Description
Complete Remodel in Wimberley! Full 4/4 on half an acre with stunning pool and long distance Hill Country views. Designer details through out the entire home. Large open floorplan with German Schmered center fireplace in living room with high vaulted ceilings. Wall to wall windows on backside of house so you can take in the views from every room of the house. Large new kitchen with custom cabinets, large center island and 36'' Z line gas range. Tons of storage + pantry space. Large Dining Room off Kitchen. Downstairs features 2 full bedrooms, 2 full baths (one acting as a pool bath) and a half bath and large laundry room. Wood floors through out the house and primary suite. Upstairs features the primary suite with large ensuite brand new bathroom with dual vanities, dual closets, free standing soaking tub with huge views and large walk in shower. Primary also features an outdoor balcony. Upstairs you will also find a study with sliding barn doors and a hallway to the 4th bedroom and newly added 4th bathroom that can also act as a flex space for a large upstairs 3rd living space. 2 car attached garage. Sparkling infinity pool with brand new pool equipment. 2 new Hvacs, new electrical, updated plumbing, new composition shingle roof and gutters, new landscaping and sprinkler system. No detail spared.
Location
State TX
County Hays
Rooms
Main Level Bedrooms 2
Interior
Interior Features Breakfast Bar, Ceiling Fan(s), High Ceilings, Quartz Counters, Crown Molding, Electric Dryer Hookup, Eat-in Kitchen, French Doors, High Speed Internet, Interior Steps, Kitchen Island, Multiple Living Areas, Natural Woodwork, Open Floorplan, Pantry, Recessed Lighting, Storage, Two Primary Closets, Walk-In Closet(s), Washer Hookup, See Remarks
Heating Central
Cooling Central Air
Flooring Carpet, Tile, Wood
Fireplaces Number 1
Fireplaces Type Living Room, Wood Burning
Fireplace Y
Appliance Dishwasher, Disposal, ENERGY STAR Qualified Appliances, Exhaust Fan, Gas Range, Oven, Free-Standing Gas Range
Exterior
Exterior Feature Balcony, Gutters Full
Garage Spaces 3.0
Fence Back Yard, Wrought Iron
Pool Outdoor Pool, See Remarks
Community Features Walk/Bike/Hike/Jog Trail(s
Utilities Available Propane, Underground Utilities
Waterfront Description None
View Hill Country
Roof Type Composition
Accessibility None
Porch Covered, Front Porch, Patio
Total Parking Spaces 6
Private Pool Yes
Building
Lot Description Back to Park/Greenbelt, Back Yard, Interior Lot, Level, Views
Faces South
Foundation Slab
Sewer Public Sewer
Water Public
Level or Stories Two
Structure Type Stone, Stucco
New Construction No
Schools
Elementary Schools Jacobs Well
Middle Schools Danforth
High Schools Wimberley
Others
HOA Fee Include Common Area Maintenance
Restrictions Deed Restrictions
Ownership Fee-Simple
Acceptable Financing Cash, Conventional, VA Loan
Tax Rate 1.8
Listing Terms Cash, Conventional, VA Loan
Special Listing Condition Standard
Read Less Info
Want to know what your home might be worth? Contact us for a FREE valuation!

Our team is ready to help you sell your home for the highest possible price ASAP
Bought with Hills Of Texas Sky Realty

"My job is to find and attract mastery-based agents to the office, protect the culture, and make sure everyone is happy! "

