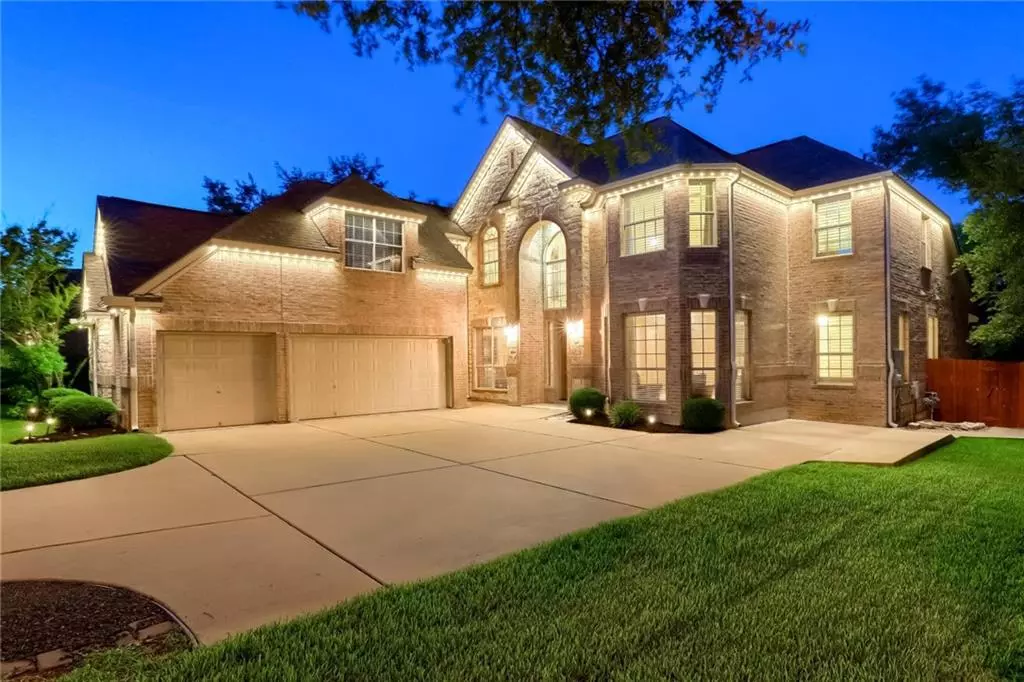$1,300,000
For more information regarding the value of a property, please contact us for a free consultation.
5 Beds
4 Baths
4,345 SqFt
SOLD DATE : 07/15/2022
Key Details
Property Type Single Family Home
Sub Type Single Family Residence
Listing Status Sold
Purchase Type For Sale
Square Footage 4,345 sqft
Price per Sqft $295
Subdivision Avery Ranch North Sec 02 Am
MLS Listing ID 3599387
Sold Date 07/15/22
Bedrooms 5
Full Baths 4
HOA Fees $50/qua
Originating Board actris
Year Built 2003
Tax Year 2022
Lot Size 0.296 Acres
Property Description
5 Bedroom 4 Bath home with updated manufactured engineered wood floors on main level. Formal dining, front sitting area, open family room/kitchen that looks through new full length unobstructed glass windows for a spectacular view. Covered patio with a heated salt water pool, swimming jets, fountain and back's to greenbelt with Cabana by the pool. Kitchen has updated backsplash and newly installed pullouts. Center island (granite) has recently been changed out (previous granite still available for possible use with plumbed wet bar area in theatre room). Individual pantry and laundry room that leads to a 3 car garage. Spacious master suite with large walk in closet with additional upper row hanger rods for seasonal clothing. Master Bath has individual sinks with jetted tub and separate glass shower. Second level features a large theatre room and flex space with 3 bedrooms and 2 full baths on the upper level. New plush carpeting upstairs, slip your shoes off and enjoy! All Showers have specialized engineered glass doors made specifically for each bathroom. Two large walk in Attics. Ample parking for 6 additional cars in driveway. SPECIAL front outdoor lighting that has a programmable app for all holidays and special occasions. All major systems have been updated (HVAC, WATER HEATER, & ROOF) A MUST SEE!
Location
State TX
County Williamson
Rooms
Main Level Bedrooms 2
Interior
Interior Features Bar, Built-in Features, Ceiling Fan(s), Cathedral Ceiling(s), High Ceilings, Chandelier, Granite Counters, Electric Dryer Hookup, Eat-in Kitchen, Entrance Foyer, Multiple Dining Areas, Multiple Living Areas, Pantry, Primary Bedroom on Main, Walk-In Closet(s)
Heating Central
Cooling Ceiling Fan(s), Central Air, Electric
Flooring Carpet, Tile, Wood, See Remarks
Fireplaces Number 1
Fireplaces Type Family Room, Gas
Fireplace Y
Appliance Dishwasher, Disposal, Down Draft, Electric Cooktop, Exhaust Fan, Microwave, Oven, Electric Oven, Self Cleaning Oven, Water Heater
Exterior
Exterior Feature Exterior Steps, Lighting
Garage Spaces 3.0
Fence Wood, Wrought Iron
Pool Filtered, Heated, In Ground, Outdoor Pool, Pool Sweep, Private, Saltwater
Community Features Cluster Mailbox
Utilities Available Electricity Connected, Natural Gas Connected
Waterfront Description None
View Park/Greenbelt, Trees/Woods
Roof Type Composition
Accessibility None
Porch Covered, Porch, Rear Porch
Total Parking Spaces 9
Private Pool Yes
Building
Lot Description Back to Park/Greenbelt, Front Yard, Native Plants, Sprinkler - Automatic, Trees-Large (Over 40 Ft), Trees-Medium (20 Ft - 40 Ft)
Faces West
Foundation Slab
Sewer Public Sewer
Water Public
Level or Stories Two
Structure Type Masonry – All Sides, Stone Veneer
New Construction No
Schools
Elementary Schools Rutledge
Middle Schools Artie L Henry
High Schools Vista Ridge
School District Leander Isd
Others
HOA Fee Include Maintenance Grounds
Restrictions City Restrictions,Deed Restrictions
Ownership Fee-Simple
Acceptable Financing Cash, Conventional
Tax Rate 2.50765
Listing Terms Cash, Conventional
Special Listing Condition Standard
Read Less Info
Want to know what your home might be worth? Contact us for a FREE valuation!

Our team is ready to help you sell your home for the highest possible price ASAP
Bought with Redfin Corporation

"My job is to find and attract mastery-based agents to the office, protect the culture, and make sure everyone is happy! "

