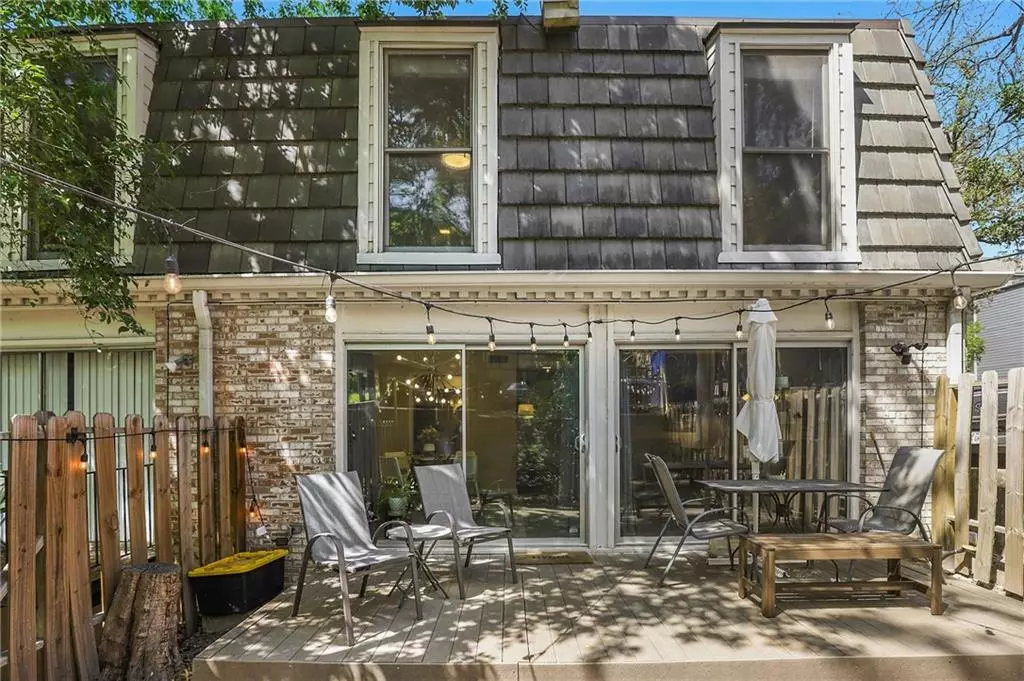$385,000
For more information regarding the value of a property, please contact us for a free consultation.
2 Beds
3 Baths
1,255 SqFt
SOLD DATE : 06/03/2022
Key Details
Property Type Condo
Sub Type Condominium
Listing Status Sold
Purchase Type For Sale
Square Footage 1,255 sqft
Price per Sqft $330
Subdivision San Pedro Square
MLS Listing ID 4561723
Sold Date 06/03/22
Style 1st Floor Entry,Low Rise (1-3 Stories),End Unit,Entry Steps
Bedrooms 2
Full Baths 2
Half Baths 1
HOA Fees $336/mo
Originating Board actris
Year Built 1963
Annual Tax Amount $7,997
Tax Year 2021
Lot Size 1,916 Sqft
Property Description
Fantastic townhome-style condo on the edge of West Campus, close to North Lamar and Pease Park. This boutique condo community is quiet and set away from the "party atmosphere" of West Campus and is comprised of students, retirees, and everything in between. Two designated parking spots sit immediately outside your corner unit home so you’ll always have a short trip with groceries and who doesn't want to live in #1? No neighbors above and a cute, fenced-in, private patio make this home feel like your own little house in one of the hottest areas in town. The vintage tile flooring downstairs is complemented by an updated kitchen with granite counters and stainless steel appliances and a thoughtful layout. Both bedrooms are upstairs and offer ample space and separate bathrooms and a half bathroom is located downstairs which is perfect for guests. There is a small landing at the top of the stairs that could be utilized as desk space as well. There is a storage closet located under the stairs where you can store a bike to easily grab and head to the Lamar Greenbelt. The double-patio doors are south facing, bringing in a ton of natural light to make it easy to grow houseplants. The seller just replaced both HVAC units last week, just in time for summer weather!
Location
State TX
County Travis
Interior
Interior Features Crown Molding, Electric Dryer Hookup, High Speed Internet, Stackable W/D Connections, Walk-In Closet(s), Washer Hookup
Heating Electric, Forced Air
Cooling Central Air, Electric
Flooring Carpet, Tile
Fireplaces Number 1
Fireplaces Type Gas
Fireplace Y
Appliance Dishwasher, Disposal, Electric Range, Microwave, Electric Oven, Stainless Steel Appliance(s), Electric Water Heater
Exterior
Exterior Feature Garden, Gutters Partial, Lighting
Fence Fenced, Wood
Pool None
Community Features Cluster Mailbox
Utilities Available Above Ground, Cable Available, Electricity Connected, High Speed Internet, Natural Gas Not Available, Phone Available, Sewer Connected, Underground Utilities, Water Connected
Waterfront Description None
View None
Roof Type Concrete
Accessibility None
Porch Deck, Patio
Total Parking Spaces 2
Private Pool No
Building
Lot Description Back to Park/Greenbelt, Gentle Sloping, Native Plants, Near Public Transit, Sloped Down, Trees-Large (Over 40 Ft), Trees-Moderate
Faces North
Foundation Slab
Sewer Public Sewer
Water Public
Level or Stories Two
Structure Type Brick, Brick Veneer, Concrete
New Construction No
Schools
Elementary Schools Bryker Woods
Middle Schools O Henry
High Schools Austin
Others
HOA Fee Include Common Area Maintenance, Water, Insurance, Maintenance Grounds, Maintenance Structure, Parking, Sewer, Trash, Water
Restrictions Limited # Vehicles
Ownership Common
Acceptable Financing Cash, Conventional
Tax Rate 2.17668
Listing Terms Cash, Conventional
Special Listing Condition Standard
Read Less Info
Want to know what your home might be worth? Contact us for a FREE valuation!

Our team is ready to help you sell your home for the highest possible price ASAP
Bought with Open House Austin Group LLC

"My job is to find and attract mastery-based agents to the office, protect the culture, and make sure everyone is happy! "

