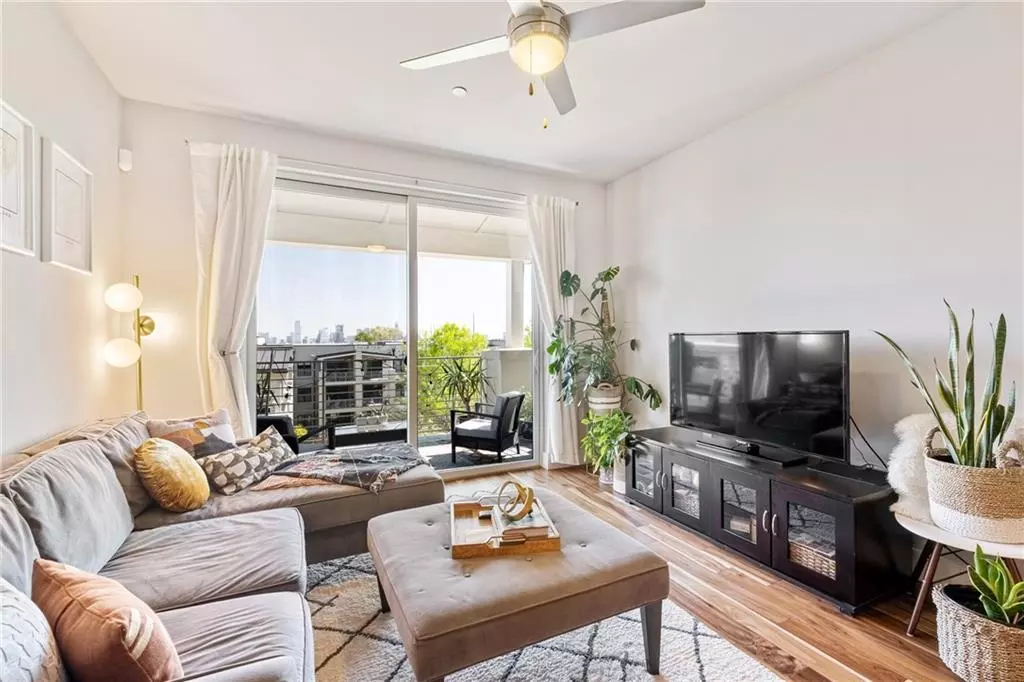$639,000
For more information regarding the value of a property, please contact us for a free consultation.
2 Beds
2 Baths
1,344 SqFt
SOLD DATE : 04/26/2022
Key Details
Property Type Condo
Sub Type Condominium
Listing Status Sold
Purchase Type For Sale
Square Footage 1,344 sqft
Price per Sqft $540
Subdivision Denizen Condominiums
MLS Listing ID 4627706
Sold Date 04/26/22
Style 1st Floor Entry,Low Rise (1-3 Stories),Single level Floor Plan
Bedrooms 2
Full Baths 2
HOA Fees $285/mo
Originating Board actris
Year Built 2013
Annual Tax Amount $8,738
Tax Year 2021
Property Description
Don't miss this Denizen Condo with downtown skyline views in the heart of Austin's popular South Austin 78704 area! In this light and bright 3rd floor condo you'll find upgraded designer lighting, paint (2017), beautiful neutral finishes, new carpet in bedrooms (2019), and engineered hardwood flooring throughout the main living areas (2019). The large kitchen has a breakfast bar, quartz countertops and stainless appliances - perfect for cooking and entertaining! Wake up to downtown views from the primary bedroom suite, complete with an ensuite bathroom with soaking tub, separate shower, double vanity and walk in closet. Second bedroom and bathroom make this home flexible for entertaining guests. Enjoy the extras like the front office and flex space, large balcony, in-unit laundry, new Kohler toilets (2019), HVAC mainframe (2020), first floor garage, additional assigned parking spot and ample visitor parking for your guests. The Denizen condo community includes 3.5 acres of open space for your active urban lifestyle. Amenities include a pool, pool house, 2 dog parks, half acre community garden, amphitheater, grilling area, bike storage and it's around the corner from SARC tennis courts. Even better, the community is just a walk or bike ride away from all of your favorite restaurants and entertainment on SoCo and South First and just a short drive to Downtown Austin, Ladybird Lake, and Zilker Park.
Location
State TX
County Travis
Rooms
Main Level Bedrooms 2
Interior
Interior Features Breakfast Bar, Quartz Counters, Double Vanity, Entrance Foyer, Primary Bedroom on Main, Recessed Lighting, Soaking Tub, Storage, Walk-In Closet(s)
Heating Central
Cooling Central Air
Flooring Carpet, Tile, Wood
Fireplaces Type None
Fireplace Y
Appliance Dishwasher, Disposal, Microwave, Free-Standing Gas Range, Stainless Steel Appliance(s), Tankless Water Heater
Exterior
Exterior Feature Balcony, Dog Run, Exterior Steps
Garage Spaces 1.0
Fence Fenced, Privacy, Wrought Iron, See Remarks
Pool Fenced, In Ground, See Remarks
Community Features BBQ Pit/Grill, Bike Storage/Locker, Cluster Mailbox, Common Grounds, Dog Park, Park, Pool
Utilities Available Electricity Connected, Sewer Connected, Water Connected
Waterfront No
Waterfront Description None
View City, Downtown, Hill Country, Panoramic
Roof Type Membrane
Accessibility None
Porch Covered, Patio
Total Parking Spaces 2
Private Pool Yes
Building
Lot Description Alley, Trees-Large (Over 40 Ft), Trees-Medium (20 Ft - 40 Ft), Trees-Small (Under 20 Ft), Xeriscape
Faces North
Foundation Slab
Sewer Public Sewer
Water Public
Level or Stories One
Structure Type Frame, Stone, Stone Veneer, Stucco
New Construction No
Schools
Elementary Schools Dawson
Middle Schools Fulmore
High Schools Travis
Others
HOA Fee Include Common Area Maintenance, Insurance, Landscaping, Maintenance Structure
Restrictions Covenant
Ownership Common
Acceptable Financing Cash, Conventional
Tax Rate 2.17
Listing Terms Cash, Conventional
Special Listing Condition Standard
Read Less Info
Want to know what your home might be worth? Contact us for a FREE valuation!

Our team is ready to help you sell your home for the highest possible price ASAP
Bought with Keller Williams Realty

"My job is to find and attract mastery-based agents to the office, protect the culture, and make sure everyone is happy! "

