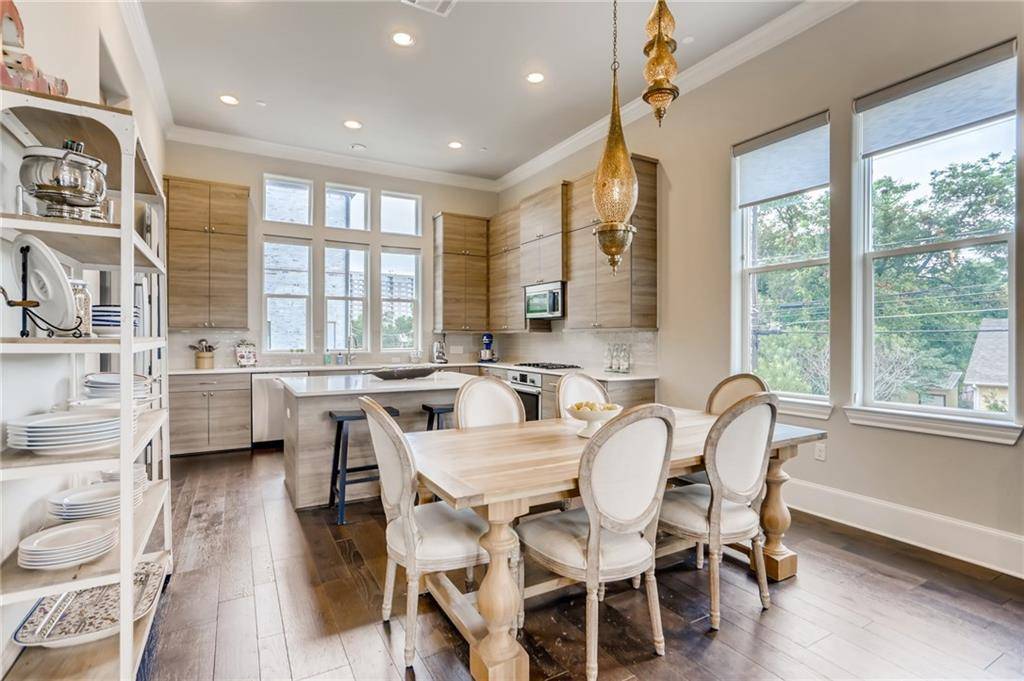$1,195,000
For more information regarding the value of a property, please contact us for a free consultation.
3 Beds
5 Baths
2,403 SqFt
SOLD DATE : 08/12/2021
Key Details
Property Type Townhouse
Sub Type Townhouse
Listing Status Sold
Purchase Type For Sale
Square Footage 2,403 sqft
Price per Sqft $497
Subdivision East 11 St
MLS Listing ID 9037972
Sold Date 08/12/21
Style End Unit,Multi-level Floor Plan
Bedrooms 3
Full Baths 3
Half Baths 2
HOA Fees $125/mo
HOA Y/N Yes
Originating Board actris
Year Built 2016
Annual Tax Amount $14,946
Tax Year 2021
Lot Size 1,611 Sqft
Acres 0.037
Property Sub-Type Townhouse
Property Description
Modern urban home built to feel historic, enjoy downtown living in one of Austin's Eastside entertainment districts: Franklin BBQ, Victory Grill, Nickle City, Hillside Farmacy, Paperboy and more. Enjoy views of downtown from your fourth-floor terrace or from the chef's kitchen. Elegant finishes, 12-foot high ceilings, and 21st century smart home functionality. Home features built in Bosch appliances, energy efficient air conditioning and hot water systems, Low-E Vinyl windows and CertainTeed AirRenew Drywall system that captures VOCs in the air and removes moisture to improve indoor air quality. Ground floor includes 2-car garage plus guest room with private full-bath ensuite. Kitchen and living room are on 2nd floor and showcase large windows that allow natural light to pour in. The owner's suite is located on the 3rd floor and features spa-like bath with tub and separate shower, and large walk-in closet. 4th floor offers rooftop terrace, large bonus room with half-bath, and attic. Multiple floors make entertaining easy while also allowing for privacy. Ample storage throughout. HOA includes all landscaping and maintenance of shared common areas: green space, flowerbeds, and driveway.
Location
State TX
County Travis
Rooms
Main Level Bedrooms 1
Interior
Interior Features Ceiling Fan(s), High Ceilings, Quartz Counters, Double Vanity, Electric Dryer Hookup, Interior Steps, Kitchen Island, Open Floorplan, Pantry, Recessed Lighting, Smart Home, Soaking Tub, Storage, Walk-In Closet(s), Wired for Sound
Heating Central, Natural Gas
Cooling Ceiling Fan(s), Central Air
Flooring Carpet, Tile, Wood
Fireplace Y
Appliance Built-In Electric Oven, Dishwasher, Disposal, ENERGY STAR Qualified Appliances, Exhaust Fan, Gas Cooktop, Microwave, Free-Standing Refrigerator, Tankless Water Heater, Washer/Dryer
Exterior
Exterior Feature Balcony, Gutters Full, Pest Tubes in Walls
Garage Spaces 2.0
Fence None
Pool None
Community Features None
Utilities Available Electricity Connected, High Speed Internet, Natural Gas Connected, Sewer Connected, Water Connected
Waterfront Description None
View City, City Lights, Downtown, Panoramic, Skyline
Roof Type Composition
Accessibility None
Porch Covered, Terrace, See Remarks
Total Parking Spaces 2
Private Pool No
Building
Lot Description Corner Lot, Near Public Transit, Sprinkler - Automatic, Sprinkler - In-ground
Faces East
Foundation Slab
Sewer Public Sewer
Water Public
Level or Stories Multi/Split
Structure Type Brick,Masonry – All Sides
New Construction No
Schools
Elementary Schools Blackshear
Middle Schools Kealing
High Schools Eastside Memorial
School District Austin Isd
Others
HOA Fee Include Common Area Maintenance,Landscaping,Maintenance Grounds
Restrictions City Restrictions,Deed Restrictions,Zoning
Ownership Fee-Simple
Acceptable Financing Cash, Conventional
Tax Rate 2.22667
Listing Terms Cash, Conventional
Special Listing Condition Standard
Read Less Info
Want to know what your home might be worth? Contact us for a FREE valuation!

Our team is ready to help you sell your home for the highest possible price ASAP
Bought with eXp Realty LLC
"My job is to find and attract mastery-based agents to the office, protect the culture, and make sure everyone is happy! "

