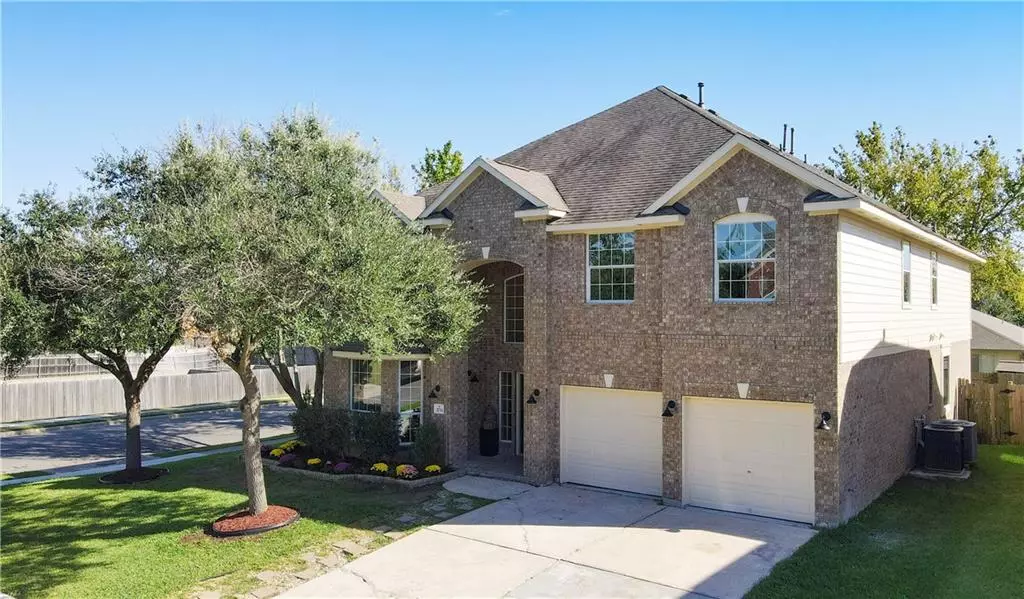$545,000
For more information regarding the value of a property, please contact us for a free consultation.
5 Beds
4 Baths
4,033 SqFt
SOLD DATE : 12/17/2021
Key Details
Property Type Single Family Home
Sub Type Single Family Residence
Listing Status Sold
Purchase Type For Sale
Square Footage 4,033 sqft
Price per Sqft $132
Subdivision Eagle Rdg Sec 12
MLS Listing ID 6874233
Sold Date 12/17/21
Bedrooms 5
Full Baths 3
Half Baths 1
HOA Fees $14/ann
Originating Board actris
Year Built 2003
Annual Tax Amount $7,985
Tax Year 2021
Lot Size 6,987 Sqft
Property Description
This luxurious and recently renovated home in the nationally recognized City of Round Rock features modern amenities, porcelain tile, oak hardwood floors, and over 4,000 square feet of space! This amazing corner lot home offers recently installed appliances and lower-level AC unit, high ceiling entrance and living room, entertainment room, RRISD school district, granite kitchen countertops and marble mosaic backsplash, walk in shower with 24x48 inch porcelain tiles in master bathroom, walk-in closets, double garage, and less than a 10 minute drive to Round Rock Outlets, I-35, and Texas State University-Round Rock Campus! Make sure to visit this beautiful home while you can!
Location
State TX
County Williamson
Rooms
Main Level Bedrooms 1
Interior
Interior Features Breakfast Bar, Ceiling Fan(s), High Ceilings, Chandelier, Granite Counters, Quartz Counters, Crown Molding, Double Vanity, Electric Dryer Hookup, Multiple Dining Areas, Multiple Living Areas, Open Floorplan, Pantry, Primary Bedroom on Main, Recessed Lighting, Smart Thermostat, Walk-In Closet(s), Washer Hookup, Wired for Sound
Heating Central, Fireplace(s), Hot Water
Cooling Central Air
Flooring Tile, Wood
Fireplaces Number 1
Fireplaces Type Gas, Living Room
Fireplace Y
Appliance Built-In Electric Oven, Dishwasher, Disposal, Gas Cooktop, Microwave, Stainless Steel Appliance(s), Water Heater
Exterior
Exterior Feature Private Yard
Garage Spaces 2.0
Fence Back Yard, Wood
Pool None
Community Features Playground, Sidewalks, Street Lights
Utilities Available Electricity Available, High Speed Internet
Waterfront Description None
View Neighborhood
Roof Type Composition
Accessibility Central Living Area, Accessible Closets, Accessible Doors, Accessible Entrance, Accessible Hallway(s), Hand Rails, Accessible Kitchen, Accessible Stairway, Visitor Bathroom
Porch Patio
Total Parking Spaces 4
Private Pool No
Building
Lot Description Back Yard, Corner Lot, Few Trees, Garden, Landscaped, Trees-Medium (20 Ft - 40 Ft)
Faces North
Foundation Slab
Sewer Public Sewer
Water Public
Level or Stories Two
Structure Type Brick,HardiPlank Type,Masonry – Partial
New Construction No
Schools
Elementary Schools Caldwell Heights
Middle Schools Hopewell
High Schools Stony Point
Others
HOA Fee Include See Remarks
Restrictions See Remarks
Ownership Fee-Simple
Acceptable Financing Cash, Conventional, FHA, USDA Loan, VA Loan
Tax Rate 2.24472
Listing Terms Cash, Conventional, FHA, USDA Loan, VA Loan
Special Listing Condition See Remarks
Read Less Info
Want to know what your home might be worth? Contact us for a FREE valuation!

Our team is ready to help you sell your home for the highest possible price ASAP
Bought with Keller Williams Realty-RR (WC)
"My job is to find and attract mastery-based agents to the office, protect the culture, and make sure everyone is happy! "

