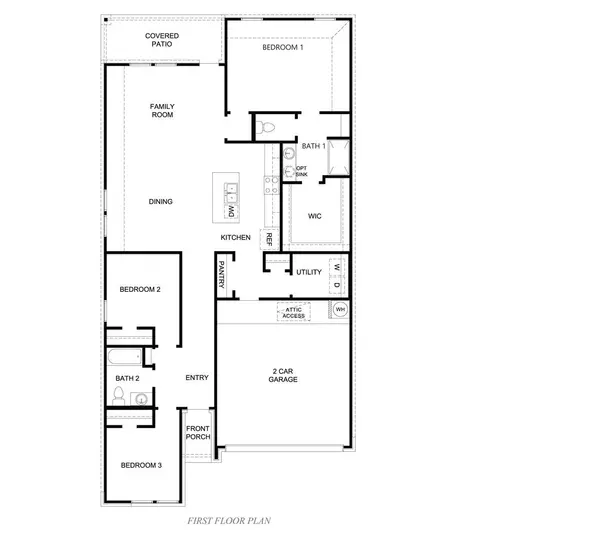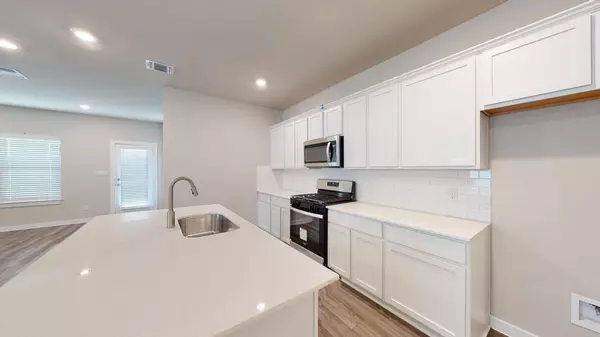
3 Beds
2.5 Baths
1,595 SqFt
3 Beds
2.5 Baths
1,595 SqFt
Key Details
Property Type Single Family Home
Sub Type Single Family Residence
Listing Status Active
Purchase Type For Sale
Square Footage 1,595 sqft
Price per Sqft $162
Subdivision Turnbo Ranch
MLS Listing ID 8630167
Bedrooms 3
Full Baths 2
Half Baths 1
HOA Fees $125/qua
HOA Y/N Yes
Year Built 2025
Tax Year 2025
Lot Size 5,401 Sqft
Acres 0.124
Property Sub-Type Single Family Residence
Source actris
Property Description
When you first walk into the home, the entryway leads to two secondary bedrooms and the secondary bathroom. Continuing down the hall is the open concept living space starting with the kitchen and dining room. Modern design and function are key features, and the kitchen provides flat panel birch cabinets and granite countertops. The kitchen island includes a built-in sink, and stainless-steel appliances are throughout.
Find the large pantry and laundry room next to the kitchen, with inside access to the garage. From the kitchen and dining area, you can continue to the large living space with easy access to the covered patio. The primary bedroom has an attached bathroom, with a spacious walk-in closet.
Find yourself at home in the Caden floorplan!
Location
State TX
County Bell
Rooms
Main Level Bedrooms 3
Interior
Interior Features Ceiling Fan(s), Primary Bedroom on Main, Walk-In Closet(s)
Heating Central
Cooling Central Air
Flooring Tile
Fireplace No
Appliance Cooktop, Dishwasher, Microwave
Exterior
Exterior Feature See Remarks
Garage Spaces 2.0
Fence Privacy
Pool None
Community Features See Remarks
Utilities Available Electricity Available, Sewer Available
Waterfront Description None
View None
Roof Type Shingle
Porch Rear Porch
Total Parking Spaces 2
Private Pool No
Building
Lot Description Sprinklers In Front, Sprinklers On Side
Faces West
Foundation Slab
Sewer Public Sewer
Water Public
Level or Stories One
Structure Type Masonry – Partial
New Construction No
Schools
Elementary Schools Alice W Douse
Middle Schools Dr. Jimmie Don Aycok
High Schools Chapparral
School District Killeen Isd
Others
HOA Fee Include See Remarks
Special Listing Condition Standard
GET MORE INFORMATION







