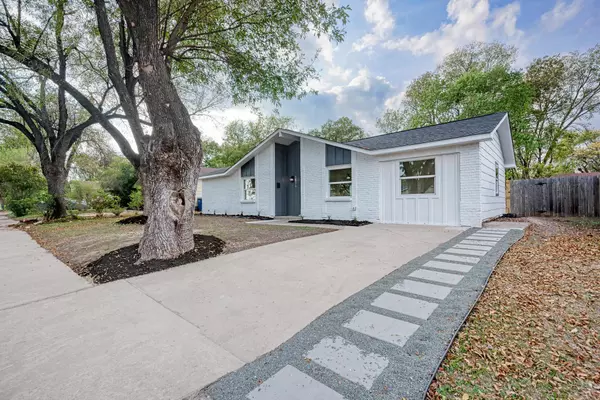
4 Beds
2 Baths
1,464 SqFt
4 Beds
2 Baths
1,464 SqFt
Key Details
Property Type Single Family Home
Sub Type Single Family Residence
Listing Status Active
Purchase Type For Sale
Square Footage 1,464 sqft
Price per Sqft $262
Subdivision Cavalier Park Sec 01
MLS Listing ID 7652249
Bedrooms 4
Full Baths 2
HOA Y/N No
Year Built 1969
Annual Tax Amount $6,877
Tax Year 2025
Lot Size 7,805 Sqft
Acres 0.1792
Property Sub-Type Single Family Residence
Source actris
Property Description
Step out to your fully fenced back yard through the new sliding glass door to find a nice sized patio with a walk out paver path to your own fire pit area. There is a peach tree that grows fruit every season too! It also features a new shed to store all of your yard tools and accessories.
Located just 10 minutes from downtown, the airport, and the Domain, this home offers quick access to Austin's major hubs while still being tucked into a quiet neighborhood.
Check out this incredible property today!
Location
State TX
County Travis
Rooms
Main Level Bedrooms 4
Interior
Interior Features Breakfast Bar, Ceiling Fan(s), Quartz Counters, Double Vanity, Eat-in Kitchen, Kitchen Island, No Interior Steps, Open Floorplan, Pantry, Primary Bedroom on Main, Recessed Lighting, Walk-In Closet(s)
Heating Central, Fireplace(s), Natural Gas
Cooling Ceiling Fan(s), Central Air, Electric
Flooring Tile, Vinyl
Fireplaces Number 1
Fireplaces Type Glass Doors, Insert, Primary Bedroom, Wood Burning
Fireplace No
Appliance Convection Oven, Dishwasher, Disposal, ENERGY STAR Qualified Dishwasher, ENERGY STAR Qualified Water Heater, Exhaust Fan, Gas Range, Free-Standing Gas Range, RNGHD, Stainless Steel Appliance(s), Water Heater
Exterior
Exterior Feature Rain Gutters, No Exterior Steps, Private Yard
Fence Back Yard, Full, Wood
Pool None
Community Features None
Utilities Available Electricity Connected, Natural Gas Connected, Sewer Connected, Underground Utilities, Water Connected
Waterfront Description None
View Neighborhood
Roof Type Composition
Porch Front Porch, Patio
Total Parking Spaces 2
Private Pool No
Building
Lot Description Back Yard, Few Trees, Front Yard, Near Golf Course, Trees-Medium (20 Ft - 40 Ft)
Faces North
Foundation Slab
Sewer Public Sewer
Water Public
Level or Stories One
Structure Type Frame
New Construction No
Schools
Elementary Schools Norman-Sims
Middle Schools Martin
High Schools Lyndon B Johnson (Austin Isd)
School District Austin Isd
Others
Special Listing Condition Standard
Virtual Tour https://tours.vtourstudiosaustin.com/5106regencydraustintx
GET MORE INFORMATION







