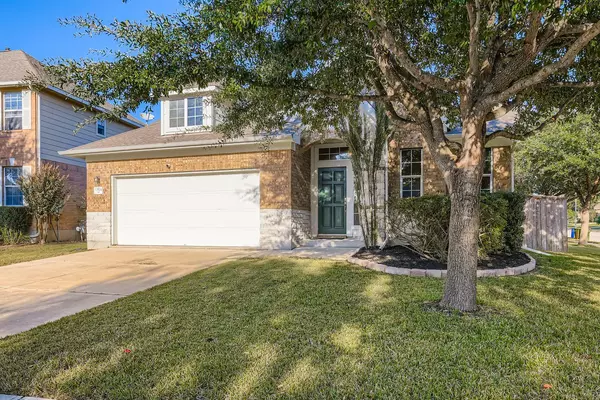
3 Beds
3 Baths
2,371 SqFt
3 Beds
3 Baths
2,371 SqFt
Open House
Sun Nov 23, 11:00am - 1:00pm
Key Details
Property Type Single Family Home
Sub Type Single Family Residence
Listing Status Active
Purchase Type For Sale
Square Footage 2,371 sqft
Price per Sqft $139
Subdivision Shadowglen Ph 02 Sec 14A
MLS Listing ID 2266794
Bedrooms 3
Full Baths 3
HOA Fees $503/Semi-Annually
HOA Y/N Yes
Year Built 2011
Annual Tax Amount $8,692
Tax Year 2025
Lot Size 7,862 Sqft
Acres 0.1805
Lot Dimensions 65X125
Property Sub-Type Single Family Residence
Source actris
Property Description
Energy efficiency is a standout feature with solar panels installed in 2019 along with two Tesla Powerwalls added in the summer of 2020 that provide up to twenty seven kilowatt hours of energy storage.
The main living area features an inviting open layout that seamlessly connects the kitchen, dining area, and living room. The kitchen includes granite counters, double glass top oven, a breakfast area, and a layout that is open to the family room. The primary bedroom is located on the main floor and includes a private bathroom, a walk in closet, and generous space throughout. Secondary bedrooms upstairs are well sized and flexible for many uses.
Step outside to a covered patio overlooking the private backyard, perfect for relaxing or entertaining. The lot includes mature trees, a full sprinkler system, and a layout that provides both comfort and functionality.
Residents of Shadowglen enjoy access to community amenities, and the home is conveniently located near major roadways, employers, shopping, and dining. This property combines versatility, comfort, and valuable energy upgrades in a great location.
Location
State TX
County Travis
Rooms
Main Level Bedrooms 3
Interior
Interior Features Ceiling-High, Vaulted Ceiling(s), Granite Counters, Entrance Foyer, Pantry, Primary Bedroom on Main, Smart Thermostat, Walk-In Closet(s), Wired for Sound
Heating Central, Natural Gas
Cooling Central Air
Flooring Carpet, Tile, Wood
Fireplaces Type None
Fireplace No
Appliance Dishwasher, Disposal, Electric Range, Microwave, Double Oven, Self Cleaning Oven, Vented Exhaust Fan
Exterior
Exterior Feature Electric Car Plug-in, Gutters Full, Private Yard
Garage Spaces 2.0
Fence Wood
Pool None
Community Features Clubhouse, Common Grounds, Curbs, Golf, Playground, Pool, Sidewalks, Trail(s)
Utilities Available Underground Utilities
Waterfront Description None
View Neighborhood
Roof Type Composition
Porch Covered, Patio
Total Parking Spaces 2
Private Pool No
Building
Lot Description Sprinkler - Automatic, Sprinklers In Rear, Sprinklers In Front, Sprinkler - Rain Sensor, Trees-Medium (20 Ft - 40 Ft)
Faces Southwest
Foundation Slab
Sewer MUD
Water MUD
Level or Stories Two
Structure Type Masonry – All Sides,Brick Veneer,Frame,HardiPlank Type
New Construction No
Schools
Elementary Schools Manor
Middle Schools Manor (Manor Isd)
High Schools Manor
School District Manor Isd
Others
HOA Fee Include Landscaping,Maintenance Structure
Special Listing Condition Standard
Virtual Tour https://www.zillow.com/view-imx/ae4ea898-6ff0-42f4-9471-6c62393f00db?setAttribution=mls&wl=true&initialViewType=pano&utm_source=dashboard
GET MORE INFORMATION







