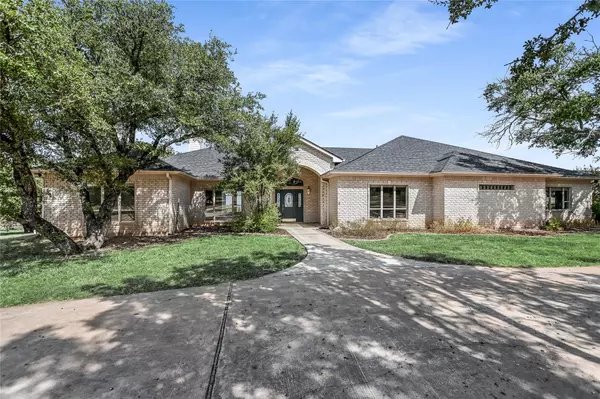
14 Beds
10.5 Baths
10,308 SqFt
14 Beds
10.5 Baths
10,308 SqFt
Key Details
Property Type Single Family Home
Sub Type See Remarks
Listing Status Active
Purchase Type For Sale
Square Footage 10,308 sqft
Price per Sqft $572
Subdivision Horseshoe Bay
MLS Listing ID 7018856
Bedrooms 14
Full Baths 10
Half Baths 1
HOA Y/N No
Year Built 1998
Annual Tax Amount $19,549
Tax Year 2025
Lot Size 64.822 Acres
Acres 64.822
Lot Dimensions 701x1830x1810x1806
Property Sub-Type See Remarks
Source actris
Property Description
Location
State TX
County Burnet
Rooms
Main Level Bedrooms 14
Interior
Fireplaces Number 1
Fireplaces Type Gas
Fireplace No
Appliance Built-In Electric Oven, Built-In Electric Range, Dishwasher, Disposal, Electric Cooktop, Double Oven, Refrigerator, Warming Drawer, Electric Water Heater
Exterior
Exterior Feature Private Entrance
Garage Spaces 9.0
Fence Barbed Wire, Cross Fenced, Perimeter
Pool Gunite, In Ground
Community Features See Remarks
Utilities Available Electricity Connected
Waterfront Description None
View Hill Country, Panoramic
Roof Type Composition
Porch Patio, Porch, Screened
Total Parking Spaces 15
Private Pool Yes
Building
Lot Description Native Plants, Private Maintained Road, Trees-Heavy, Trees-Medium (20 Ft - 40 Ft), Trees-Small (Under 20 Ft)
Faces North
Structure Type Brick,Stone,Stucco
New Construction No
Schools
Elementary Schools Marble Falls
Middle Schools Marble Falls
High Schools Marble Falls
School District Marble Falls Isd
Others
Special Listing Condition Standard
Virtual Tour https://www.tourfactory.com/3229851
GET MORE INFORMATION







